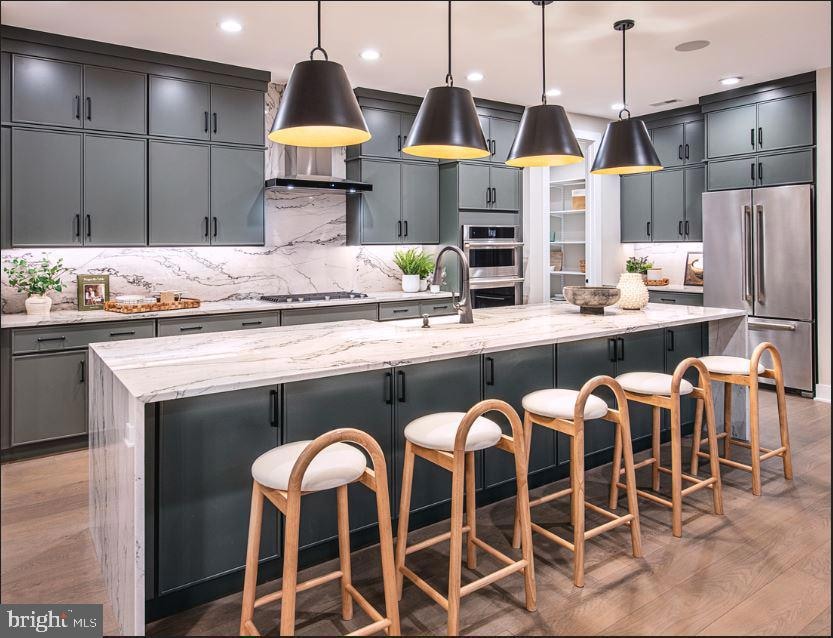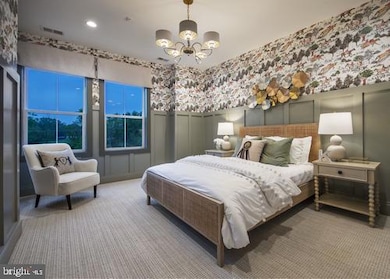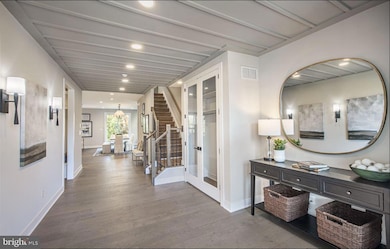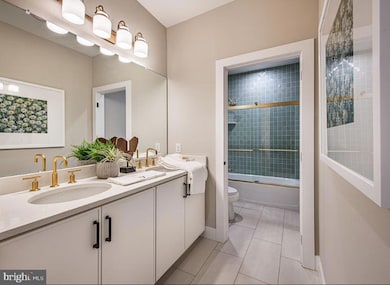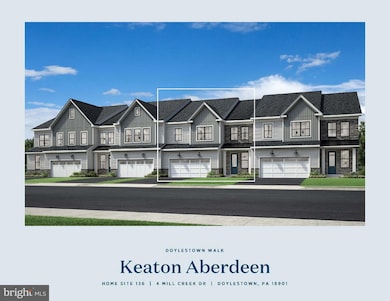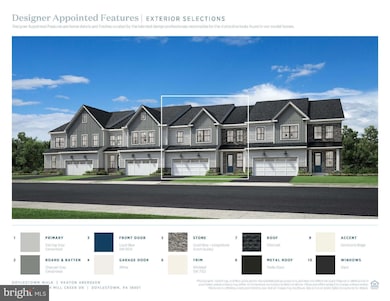
2 Mill Creek Dr Doylestown, PA 18901
Estimated payment $5,620/month
Highlights
- New Construction
- Gourmet Kitchen
- Carriage House
- Mill Creek Elementary School Rated A
- Open Floorplan
- Wood Flooring
About This Home
Doylestown Walk welcomes you to our impressive new Keaton design. The Keaton features a spacious and comfortable floor plan. A welcoming foyer gives way to a bright casual dining that connects to an elegant great room with access to the rear yard. The well-equipped kitchen is complete with a generous island with breakfast bar, a walk-in pantry, and ample counter and cabinet space. The second floor reveals a roomy primary bedroom featuring a large walk-in closet, linen storage, and a serene bath with a dual-sink vanity, a luxe shower with seat, and a private water closet. Two lovely secondary bedrooms with walk-in closets are located close to a full hall bath with a separate vanity area, and an additional secondary bedroom suite offers desirable privacy. Other highlights include an everyday entry, a powder room, bedroom-level laundry, and plentiful storage. Model photos are for representation only and may show optional features please see sales center for details. Our Sales Office Hours are Mon 3:00pm-5:00pm, Tues - Sun 10:00am-5:00pm.
Townhouse Details
Home Type
- Townhome
Year Built
- Built in 2024 | New Construction
Lot Details
- 5,630 Sq Ft Lot
- Sprinkler System
- Property is in excellent condition
HOA Fees
- $237 Monthly HOA Fees
Parking
- 2 Car Attached Garage
- 2 Driveway Spaces
- Front Facing Garage
Home Design
- Carriage House
- Stone Foundation
- Slab Foundation
- Batts Insulation
- Architectural Shingle Roof
- Stone Siding
- Vinyl Siding
- Concrete Perimeter Foundation
Interior Spaces
- 3,062 Sq Ft Home
- Property has 2 Levels
- Open Floorplan
- Ceiling height of 9 feet or more
- Great Room
- Loft
Kitchen
- Gourmet Kitchen
- Built-In Oven
- Cooktop
- Microwave
- Dishwasher
- Stainless Steel Appliances
- Disposal
Flooring
- Wood
- Carpet
- Ceramic Tile
Bedrooms and Bathrooms
- 4 Bedrooms
- En-Suite Primary Bedroom
- En-Suite Bathroom
- Walk-In Closet
Laundry
- Laundry Room
- Laundry on upper level
- Washer and Dryer Hookup
Accessible Home Design
- Doors with lever handles
Schools
- Mill Creek Elementary School
- Unami Middle School
- Central Bucks High School South
Utilities
- Forced Air Heating and Cooling System
- 200+ Amp Service
- Tankless Water Heater
- Natural Gas Water Heater
Community Details
Overview
- $1,500 Capital Contribution Fee
- Association fees include common area maintenance, lawn maintenance, snow removal, trash
- $500 Other One-Time Fees
- Built by Toll Brothers
- Doylestown Walk Subdivision, Keaton Elite Floorplan
Pet Policy
- Limit on the number of pets
- Dogs and Cats Allowed
Map
Home Values in the Area
Average Home Value in this Area
Property History
| Date | Event | Price | Change | Sq Ft Price |
|---|---|---|---|---|
| 07/24/2025 07/24/25 | Price Changed | $824,000 | -2.5% | $269 / Sq Ft |
| 07/10/2025 07/10/25 | For Sale | $845,000 | -- | $276 / Sq Ft |
Similar Homes in Doylestown, PA
Source: Bright MLS
MLS Number: PABU2100244
- 6 Mill Creek Dr
- 000000000 Tradesville Dr
- 3 Mill Creek Dr
- 1 Neshaminy Creek Ct
- 50 Tradesville Dr
- 5 Mill Creek Dr
- 1 Mill Creek Dr
- 0 Tradesville Dr Unit PABU2083226
- 0 Tradesville Dr Unit PABU2083224
- 0 Tradesville Dr Unit PABU2083222
- 0 Tradesville Dr Unit PABU2082812
- 55 Mill Creek Dr
- 23 Mill Creek Dr
- 47 Mill Creek Dr
- 26 Mill Creek Dr
- 35 Mill Creek Dr
- 43 Mill Creek Dr
- 37 Mill Creek Dr
- 31 Mill Creek Dr
- 3 Neshaminy Creek Ct
- 409 E Butler Ave
- 2500 Kelly Rd
- 21 Charter Oak Ct Unit 202
- 204 Eagle Ln
- 2421 Bristol Rd
- 26 Park Ave Unit C42
- 150 Commons Way
- 3 Aspen Way
- 26 Park Ave Unit A16
- 26 Park Ave Unit C38
- 181 Park Ave Unit 7
- 131 N Main St
- 4-13 Aspen Way Unit 413
- 1100 Vincent Rd Unit A
- 23 Church St
- 955 Easton Rd
- 230 W Ashland St
- 837 Purple Martin Ct Unit 215
- 2136 Ted Jim Dr Unit 2ND FLOOR
- 303 W State St
