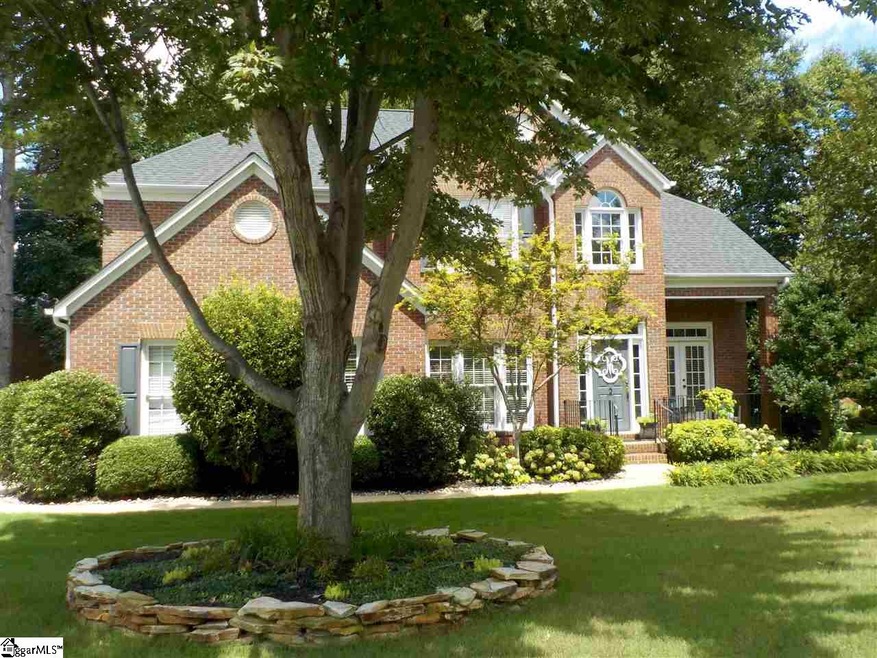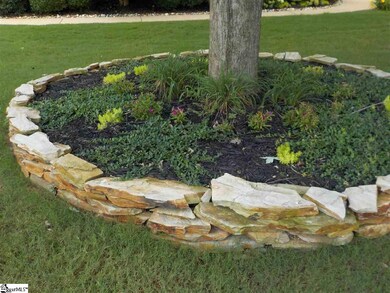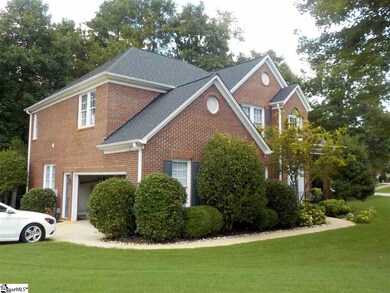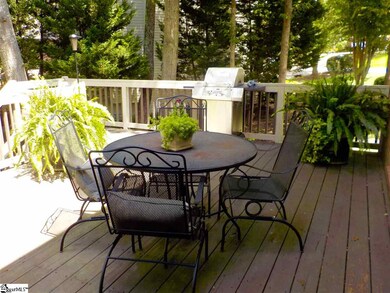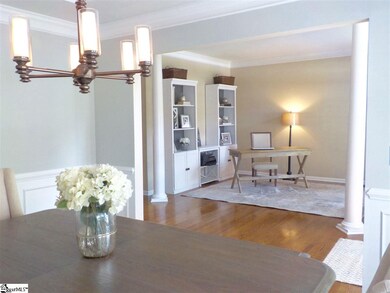
Highlights
- Open Floorplan
- Deck
- Cathedral Ceiling
- Buena Vista Elementary School Rated A
- Traditional Architecture
- Wood Flooring
About This Home
As of May 2021Marvelous! Breathtaking! Gorgeous! Are just a few of the many adjectives you could us to describe this completely updated and move in ready model-like home. From the white quartz counters, gleaming stainless steel appliances (gas stove!) and beautiful custom cabinetry in the kitchen to the soaring ceilings,windows and the cozy rock fireplace in the great room this place screams HOME. In every room there are beautiful details like the specialized moldings on the dining room and master bedroom ceilings, custom plantation blinds and window treatments, and the fabulous designer light fixtures. All the flooring is special from the hardwoods in the main level to the upgraded carpeting in the bedrooms, and the ceramic tile in the bathrooms. The bathrooms also look like something from a magazine with the soothing paint colors, white marble and ceramic tile and the custom cabinets and drawer pulls. The yard is a gardeners dream with rock flower beds with hydrangeas and other flowering plants. On top of all of this the house is placed in one of the most sought after locations in town. And Riverside schools! Call your relator TODAY..this won't last long.
Home Details
Home Type
- Single Family
Est. Annual Taxes
- $1,517
Year Built
- 1998
Lot Details
- 0.27 Acre Lot
- Lot Dimensions are 35x26x70x85x114x89
- Level Lot
- Sprinkler System
- Few Trees
HOA Fees
- $15 Monthly HOA Fees
Home Design
- Traditional Architecture
- Brick Exterior Construction
- Architectural Shingle Roof
Interior Spaces
- 2,874 Sq Ft Home
- 2,600-2,799 Sq Ft Home
- 2-Story Property
- Open Floorplan
- Smooth Ceilings
- Cathedral Ceiling
- Ceiling Fan
- Gas Log Fireplace
- Thermal Windows
- Window Treatments
- Great Room
- Living Room
- Breakfast Room
- Dining Room
- Home Office
- Crawl Space
- Storage In Attic
- Fire and Smoke Detector
Kitchen
- Free-Standing Gas Range
- Built-In Microwave
- Dishwasher
- Disposal
Flooring
- Wood
- Carpet
- Ceramic Tile
- Vinyl
Bedrooms and Bathrooms
- 4 Bedrooms | 1 Main Level Bedroom
- Primary bedroom located on second floor
- Walk-In Closet
- 3 Full Bathrooms
- Dual Vanity Sinks in Primary Bathroom
- Garden Bath
Laundry
- Laundry Room
- Laundry on main level
Parking
- 2 Car Attached Garage
- Garage Door Opener
Outdoor Features
- Deck
Utilities
- Central Air
- Heating System Uses Natural Gas
- Underground Utilities
- Gas Water Heater
Community Details
Overview
- Camden Court Subdivision
- Mandatory home owners association
Amenities
- Common Area
Ownership History
Purchase Details
Home Financials for this Owner
Home Financials are based on the most recent Mortgage that was taken out on this home.Purchase Details
Home Financials for this Owner
Home Financials are based on the most recent Mortgage that was taken out on this home.Purchase Details
Home Financials for this Owner
Home Financials are based on the most recent Mortgage that was taken out on this home.Purchase Details
Home Financials for this Owner
Home Financials are based on the most recent Mortgage that was taken out on this home.Purchase Details
Home Financials for this Owner
Home Financials are based on the most recent Mortgage that was taken out on this home.Purchase Details
Home Financials for this Owner
Home Financials are based on the most recent Mortgage that was taken out on this home.Purchase Details
Similar Homes in Greer, SC
Home Values in the Area
Average Home Value in this Area
Purchase History
| Date | Type | Sale Price | Title Company |
|---|---|---|---|
| Deed | $390,000 | None Available | |
| Deed | $345,000 | None Available | |
| Warranty Deed | $320,000 | None Available | |
| Warranty Deed | $235,000 | -- | |
| Deed | $274,000 | -- | |
| Deed | $274,000 | -- | |
| Deed | $227,900 | -- |
Mortgage History
| Date | Status | Loan Amount | Loan Type |
|---|---|---|---|
| Open | $370,500 | New Conventional | |
| Previous Owner | $265,000 | New Conventional | |
| Previous Owner | $303,000 | New Conventional | |
| Previous Owner | $225,000 | Adjustable Rate Mortgage/ARM | |
| Previous Owner | $223,250 | New Conventional | |
| Previous Owner | $228,000 | Unknown | |
| Previous Owner | $57,000 | Credit Line Revolving | |
| Previous Owner | $219,200 | Adjustable Rate Mortgage/ARM | |
| Previous Owner | $54,800 | Credit Line Revolving |
Property History
| Date | Event | Price | Change | Sq Ft Price |
|---|---|---|---|---|
| 05/21/2021 05/21/21 | Sold | $390,000 | +4.0% | $139 / Sq Ft |
| 04/20/2021 04/20/21 | For Sale | $375,000 | +8.7% | $134 / Sq Ft |
| 09/21/2017 09/21/17 | Sold | $345,000 | -1.1% | $133 / Sq Ft |
| 08/12/2017 08/12/17 | For Sale | $349,000 | -- | $134 / Sq Ft |
Tax History Compared to Growth
Tax History
| Year | Tax Paid | Tax Assessment Tax Assessment Total Assessment is a certain percentage of the fair market value that is determined by local assessors to be the total taxable value of land and additions on the property. | Land | Improvement |
|---|---|---|---|---|
| 2024 | $2,321 | $14,640 | $1,760 | $12,880 |
| 2023 | $2,321 | $14,640 | $1,760 | $12,880 |
| 2022 | $2,143 | $14,640 | $1,760 | $12,880 |
| 2021 | $1,901 | $12,960 | $1,760 | $11,200 |
| 2020 | $1,879 | $12,080 | $1,460 | $10,620 |
| 2019 | $1,842 | $12,080 | $1,460 | $10,620 |
| 2018 | $1,968 | $12,080 | $1,460 | $10,620 |
| 2017 | $1,942 | $12,080 | $1,460 | $10,620 |
| 2016 | $1,517 | $244,850 | $36,500 | $208,350 |
| 2015 | $1,497 | $244,850 | $36,500 | $208,350 |
| 2014 | $1,581 | $260,550 | $47,000 | $213,550 |
Agents Affiliated with this Home
-
Kim Eades

Seller's Agent in 2021
Kim Eades
Coldwell Banker Caine/Williams
(864) 419-1449
9 in this area
116 Total Sales
-
C. Matthew Crider

Buyer's Agent in 2021
C. Matthew Crider
Herlong Sotheby's International Realty
(864) 444-1689
5 in this area
95 Total Sales
-
Amy Chambers

Seller's Agent in 2017
Amy Chambers
Red Door Realty
(864) 275-5596
14 in this area
133 Total Sales
-
Maggie Toler

Buyer's Agent in 2017
Maggie Toler
BHHS C Dan Joyner - Midtown
(864) 616-4280
14 in this area
125 Total Sales
Map
Source: Greater Greenville Association of REALTORS®
MLS Number: 1350307
APN: 0534.29-01-040.00
- 203 Barrington Park Dr
- 20 Pristine Dr
- 604 Glassyrock Ct
- 105 Belfrey Dr
- 213 Bell Heather Ln
- 35 Cedar Rock Dr
- 207 Bell Heather Ln
- 332 Ascot Ridge Ln
- 1 Rugosa Way
- 1004 Pelham Square Way Unit 1004
- 805 Pelham Square Way Unit 805
- 102 Pelham Square Way
- 3 Treyburn Ct
- 1400 Thornblade Blvd Unit 14
- 505 Sugar Mill Rd
- 106 Plum Mill Ct
- 431 Clare Bank Dr
- 111 Farm Valley Ct
- 108 Tarleton Way
- 708 Sugar Mill Rd
