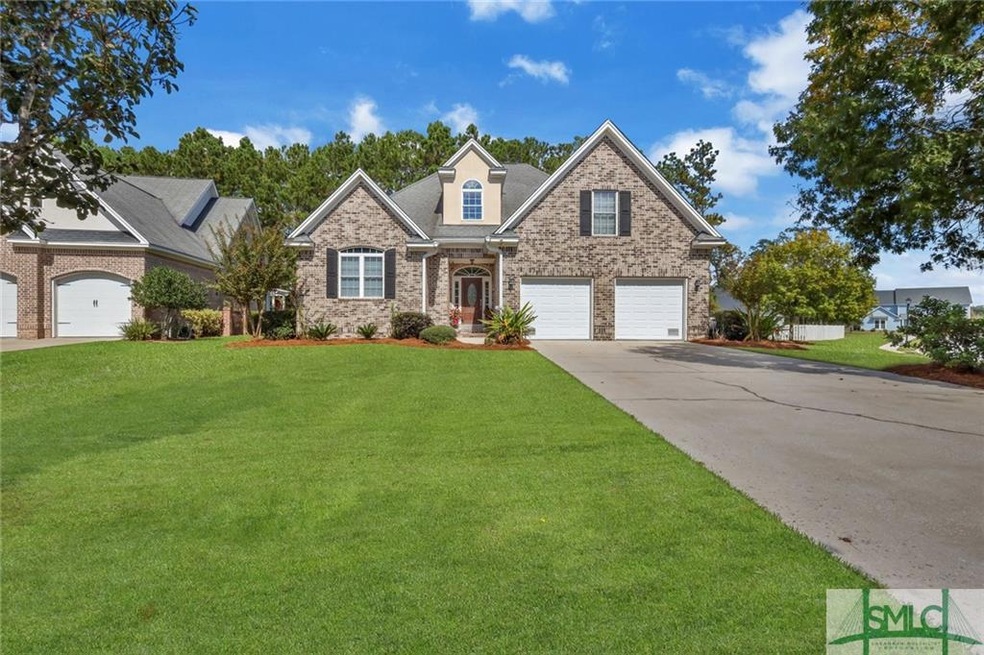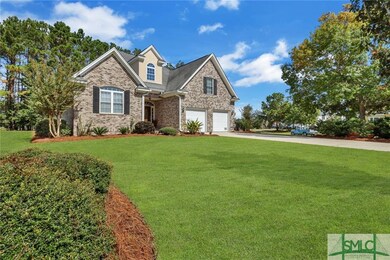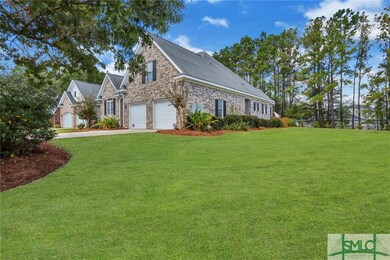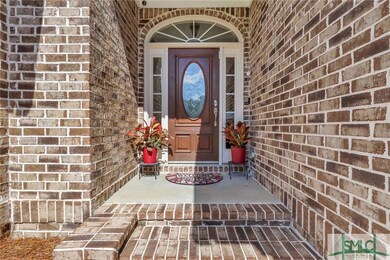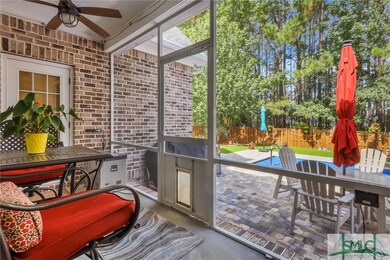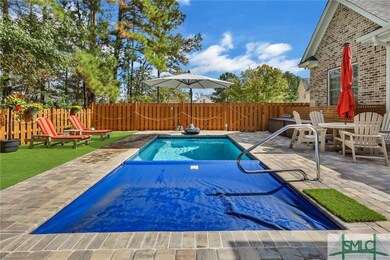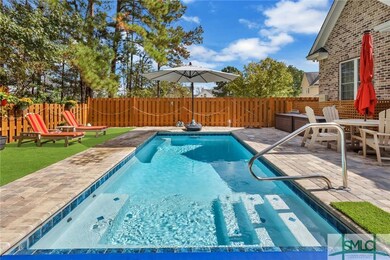
2 Misty Marsh Ct Savannah, GA 31419
Southwest Chatham NeighborhoodHighlights
- Fitness Center
- Primary Bedroom Suite
- Clubhouse
- In Ground Pool
- Gated Community
- Traditional Architecture
About This Home
As of February 2023Charming 4BR/3BA brick home on corner cul-de-sac lot in the gated Enclave community perfect for the outdoor enthusiast! On the main floor, you will find soaring ceilings, updated wood flooring & ceiling fans, DR w/tray ceiling, LR w/ built-ins flanking a gas fireplace & windows overlooking a newly installed, heated, resistance flow swim jetted in-ground pool w/electric cover, no maintenance turf, wood fence for privacy! The spacious master ensuite offers his/her closets, updated bath w/dual vanities, tile shower w/dual niches, linen closet, soundproofing insulation so as not to disturb anyone while sleeping in either of the two secondary bedrooms & direct access to screen porch. Kitchen w/cooktop island, granite, newer stainless built-in oven/microwave, dishwasher, breakfast area, pantry & separate LR. Upstairs you will find a 4th BR or Bonus w/full bath, closet, walkout attic & dual zone HVAC. Community offers security, fitness, pool, clubhouse but you may never want to leave HOME!
Last Agent to Sell the Property
BHHS Bay Street Realty Group License #323814 Listed on: 01/27/2023

Home Details
Home Type
- Single Family
Est. Annual Taxes
- $8,478
Year Built
- Built in 2006
Lot Details
- 0.28 Acre Lot
- Cul-De-Sac
- Fenced Yard
- Wood Fence
- Corner Lot
- Irregular Lot
- Sprinkler System
HOA Fees
- $167 Monthly HOA Fees
Home Design
- Traditional Architecture
- Brick Exterior Construction
- Slab Foundation
- Asphalt Roof
- Stucco
- Vinyl Construction Material
Interior Spaces
- 2,793 Sq Ft Home
- 2-Story Property
- Bookcases
- Cathedral Ceiling
- Recessed Lighting
- Gas Fireplace
- Double Pane Windows
- Living Room with Fireplace
- Screened Porch
Kitchen
- Breakfast Area or Nook
- Self-Cleaning Convection Oven
- Cooktop<<rangeHoodToken>>
- <<microwave>>
- Dishwasher
- Kitchen Island
- Disposal
Bedrooms and Bathrooms
- 4 Bedrooms
- Primary Bedroom on Main
- Primary Bedroom Suite
- Split Bedroom Floorplan
- 3 Full Bathrooms
- Dual Vanity Sinks in Primary Bathroom
- Separate Shower
Laundry
- Laundry Room
- Sink Near Laundry
- Washer and Dryer Hookup
Parking
- 2 Car Garage
- Parking Accessed On Kitchen Level
- Automatic Garage Door Opener
Accessible Home Design
- Accessible Bathroom
- Accessibility Features
Eco-Friendly Details
- Energy-Efficient Insulation
Pool
- In Ground Pool
- Heated Spa
Schools
- Gould Elementary School
- W. Chatham Middle School
- New Hampstead High School
Utilities
- Zoned Heating and Cooling
- Heat Pump System
- Programmable Thermostat
- Electric Water Heater
- Cable TV Available
Listing and Financial Details
- Exclusions: fridge, washer/dryer (removed from home during move)
- Home warranty included in the sale of the property
- Assessor Parcel Number 1-1008G-01-179
Community Details
Overview
- Asi Association
Recreation
- Tennis Courts
- Fitness Center
- Community Pool
- Park
Additional Features
- Clubhouse
- Gated Community
Ownership History
Purchase Details
Home Financials for this Owner
Home Financials are based on the most recent Mortgage that was taken out on this home.Purchase Details
Purchase Details
Home Financials for this Owner
Home Financials are based on the most recent Mortgage that was taken out on this home.Purchase Details
Home Financials for this Owner
Home Financials are based on the most recent Mortgage that was taken out on this home.Similar Homes in Savannah, GA
Home Values in the Area
Average Home Value in this Area
Purchase History
| Date | Type | Sale Price | Title Company |
|---|---|---|---|
| Warranty Deed | $549,000 | -- | |
| Warranty Deed | -- | -- | |
| Warranty Deed | $270,000 | -- | |
| Deed | $306,870 | -- |
Mortgage History
| Date | Status | Loan Amount | Loan Type |
|---|---|---|---|
| Open | $530,155 | VA | |
| Previous Owner | $240,260 | New Conventional | |
| Previous Owner | $245,400 | New Conventional | |
| Previous Owner | $288,000 | New Conventional |
Property History
| Date | Event | Price | Change | Sq Ft Price |
|---|---|---|---|---|
| 06/28/2025 06/28/25 | Pending | -- | -- | -- |
| 05/16/2025 05/16/25 | For Sale | $624,800 | +13.8% | $224 / Sq Ft |
| 02/22/2023 02/22/23 | Sold | $549,000 | 0.0% | $197 / Sq Ft |
| 01/30/2023 01/30/23 | Pending | -- | -- | -- |
| 01/27/2023 01/27/23 | For Sale | $549,000 | -24.3% | $197 / Sq Ft |
| 05/26/2022 05/26/22 | Sold | $725,000 | +3.6% | $179 / Sq Ft |
| 05/01/2022 05/01/22 | Pending | -- | -- | -- |
| 04/27/2022 04/27/22 | For Sale | $699,900 | +159.2% | $173 / Sq Ft |
| 10/23/2015 10/23/15 | Sold | $270,000 | -15.5% | $97 / Sq Ft |
| 09/23/2015 09/23/15 | Pending | -- | -- | -- |
| 06/18/2015 06/18/15 | For Sale | $319,500 | -- | $114 / Sq Ft |
Tax History Compared to Growth
Tax History
| Year | Tax Paid | Tax Assessment Tax Assessment Total Assessment is a certain percentage of the fair market value that is determined by local assessors to be the total taxable value of land and additions on the property. | Land | Improvement |
|---|---|---|---|---|
| 2024 | $8,478 | $181,840 | $30,000 | $151,840 |
| 2023 | $3,375 | $152,280 | $10,000 | $142,280 |
| 2022 | $3,778 | $138,720 | $10,000 | $128,720 |
| 2021 | $3,840 | $117,760 | $10,000 | $107,760 |
| 2020 | $3,818 | $115,640 | $10,000 | $105,640 |
| 2019 | $3,903 | $120,800 | $10,000 | $110,800 |
| 2018 | $3,870 | $116,520 | $10,000 | $106,520 |
| 2017 | $3,672 | $120,880 | $13,800 | $107,080 |
| 2016 | $3,640 | $108,000 | $7,560 | $100,440 |
| 2015 | $4,271 | $126,760 | $8,000 | $118,760 |
Agents Affiliated with this Home
-
Maureen Bryant

Seller's Agent in 2025
Maureen Bryant
RE/MAX
(912) 713-1507
3 in this area
159 Total Sales
-
Glenda Broker

Buyer's Agent in 2025
Glenda Broker
Non-Mls Company
(800) 289-1214
-
Lara Byrnside

Seller's Agent in 2023
Lara Byrnside
BHHS Bay Street Realty Group
(803) 553-7242
2 in this area
8 Total Sales
-
Lisa Ortiz

Seller's Agent in 2022
Lisa Ortiz
Robin Lance Realty
(912) 695-6932
6 in this area
83 Total Sales
-
Shelly LaMonica

Buyer's Agent in 2022
Shelly LaMonica
Realty One Group Inclusion
(678) 672-7057
4 in this area
79 Total Sales
-
J
Seller's Agent in 2015
Jim Daniel
BHHS Bay Street Realty Group
Map
Source: Savannah Multi-List Corporation
MLS Number: 282668
APN: 11008G01179
- 66 Misty Marsh Dr
- 1 Egrets Landing Ct
- 53 Misty Marsh Dr
- 7 Hidden Lagoon Ct
- 28 Misty Marsh Dr
- 147 Moor Hen Landing
- 119 Enclave Blvd
- 5 Lazy Hammock Ct
- 264 Quacco Trail
- 8 Lazy Hammock Ct
- 155 Willow Lakes Dr
- 48 Chapel Lake N
- 286 Quacco Trail
- 18 Enclave Cir
- 8 Chapel Pointe Cir
- 20 Oakcrest Ct
- 162 Trail Creek Ln
- 221 Chapel Lake S
- 139 Chapel Lake S
- 176 Trail Creek Ln
