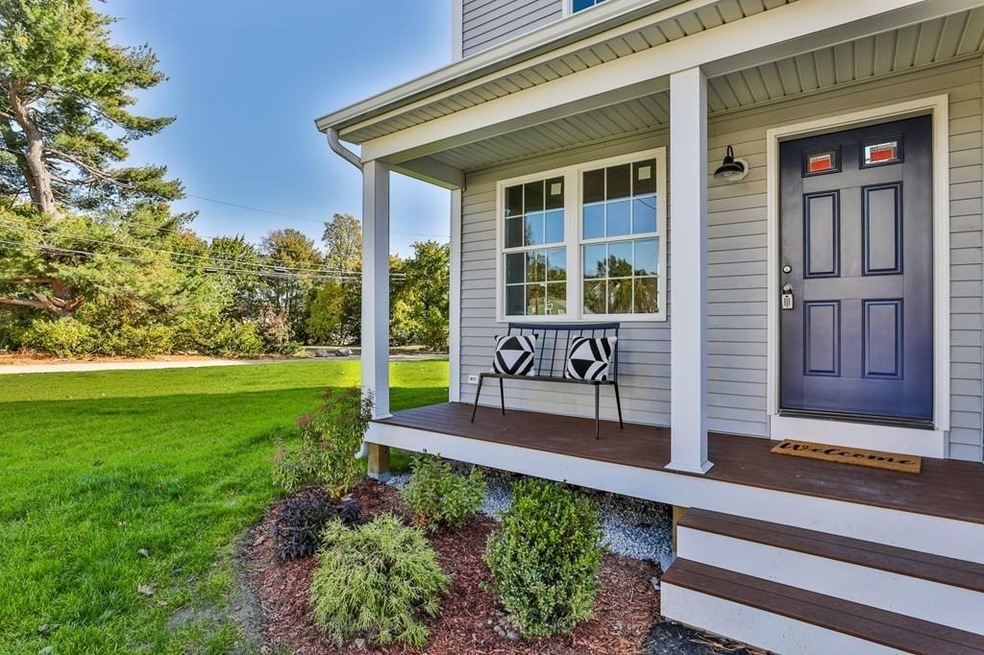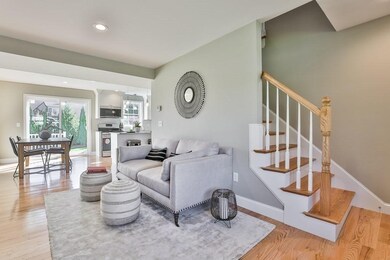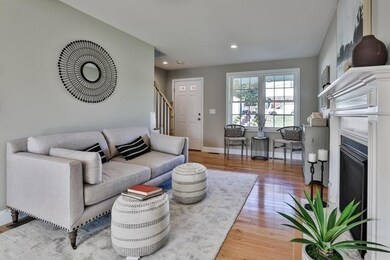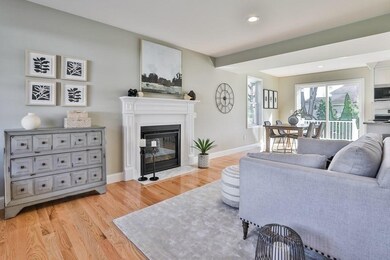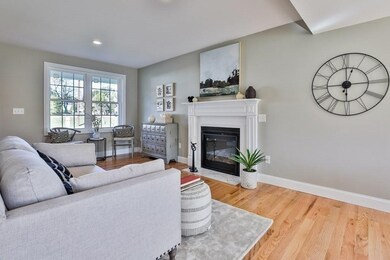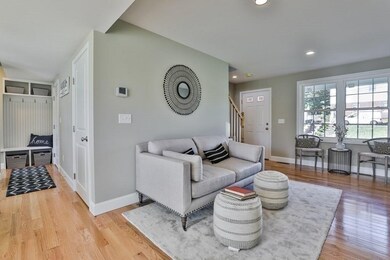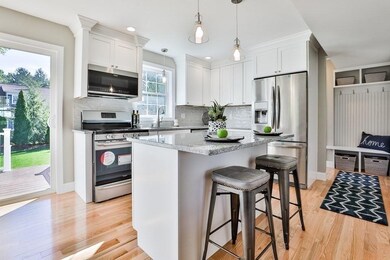
2 Morgan Dr Unit 1 Chelmsford, MA 01824
Westlands NeighborhoodEstimated Value: $532,000 - $762,000
Highlights
- Open Floorplan
- Deck
- Solid Surface Countertops
- Center Elementary School Rated A-
- Wood Flooring
- Walk-In Closet
About This Home
As of December 2021Beautiful new construction townhouse in the Westlands.This stunning home has a front deck entry into the spacious living room with gas fireplace & hardwood floors. The open concept into the dining area and kitchen makes a great layout for entertaining. The kitchen has SS appliances, upgraded granite, an island, and a sliding door that goes onto a private deck.There is also a mud room area with a bench & a half bath. The second floor boasts the master bedroom w/a walk in closet and a bathroom with marble counter tops & a beautiful walk in tiled shower. Two other bedrooms, a full bath, & laundry area complete the 2nd floor. There is a full finished basement, has a garage & 3 car driveway. Walk out the door & you are a few steps from the 25 mile long Bruce Freeman Rail Trail where you can bike or walk to Lowell Cinema, shops, restaurants, beautiful chelmsford center and much more. Easy access to rt 3 & 495, has a generator hook-up and Includes a one year builders warranty too! A must see!
Property Details
Home Type
- Condominium
Est. Annual Taxes
- $8,358
Year Built
- 2021
Lot Details
- 0.4
HOA Fees
- $231 per month
Parking
- 1
Interior Spaces
- Open Floorplan
- Recessed Lighting
- Decorative Lighting
- Light Fixtures
- Dining Area
- Storage Room
Kitchen
- Kitchen Island
- Solid Surface Countertops
Flooring
- Wood
- Wall to Wall Carpet
- Ceramic Tile
Bedrooms and Bathrooms
- Primary bedroom located on second floor
- Walk-In Closet
- Bathtub with Shower
- Separate Shower
Outdoor Features
- Deck
Utilities
- 3 Cooling Zones
- 3 Heating Zones
- Cable TV Available
Ownership History
Purchase Details
Home Financials for this Owner
Home Financials are based on the most recent Mortgage that was taken out on this home.Similar Home in Chelmsford, MA
Home Values in the Area
Average Home Value in this Area
Purchase History
| Date | Buyer | Sale Price | Title Company |
|---|---|---|---|
| Ranjan Awanish | $622,500 | None Available |
Mortgage History
| Date | Status | Borrower | Loan Amount |
|---|---|---|---|
| Open | Raajan Awanish | $31,125 | |
| Open | Ranjan Awanish | $466,875 |
Property History
| Date | Event | Price | Change | Sq Ft Price |
|---|---|---|---|---|
| 12/08/2021 12/08/21 | Sold | $622,500 | +0.9% | $319 / Sq Ft |
| 10/24/2021 10/24/21 | Pending | -- | -- | -- |
| 10/01/2021 10/01/21 | For Sale | $617,000 | -- | $316 / Sq Ft |
Tax History Compared to Growth
Tax History
| Year | Tax Paid | Tax Assessment Tax Assessment Total Assessment is a certain percentage of the fair market value that is determined by local assessors to be the total taxable value of land and additions on the property. | Land | Improvement |
|---|---|---|---|---|
| 2025 | $8,358 | $601,300 | $0 | $601,300 |
| 2024 | $8,006 | $587,800 | $0 | $587,800 |
| 2023 | $7,448 | $518,300 | $0 | $518,300 |
| 2022 | $7,872 | $499,200 | $0 | $499,200 |
Agents Affiliated with this Home
-
Kathleen Trahan

Seller's Agent in 2021
Kathleen Trahan
Sky Meadow Real Estate
(978) 766-2551
2 in this area
28 Total Sales
-
Patricia Sutherland

Buyer's Agent in 2021
Patricia Sutherland
Keller Williams Realty Boston Northwest
(978) 844-6397
1 in this area
115 Total Sales
Map
Source: MLS Property Information Network (MLS PIN)
MLS Number: 72902956
APN: CHEL M:0052 B:0243 L:12 U:1
- 215 Chelmsford St Unit 20
- 15 Sunset Ave
- 19 Evergreen St
- 12 Dawn Dr
- 243 Riverneck Rd
- 255 Riverneck Rd
- 74 Linwood St
- 12 Jensen Ave
- 5 Diane Ln
- 28 Marshall Ave
- 32 Linwood St
- 5 Eclipse Ave
- 4 Montcastle Dr
- 7 Luan Cir
- 21 Benton St
- 180 North Rd
- 6 Rainbow Ave
- 6 Gail St
- 242 Parker St
- 11 Cushing Place Unit 106
- 2 Morgan Dr Unit 2
- 2 Morgan Dr Unit 1
- 17 Manahan St
- 21 Manahan St
- 4 Morgan Dr
- 6 Morgan Dr
- 15 Manahan St
- 25 Manahan St
- 35 Morgan Dr
- 3 Morgan Dr Unit 3
- 5 Morgan Dr Unit 5
- 11 Manahan St
- 14 Manahan St
- 10 Morgan Dr
- 8 Morgan Dr
- 79 Morgan Dr
- 9 Morgan Dr Unit 9
- 7 Morgan Dr Unit 7
- 7-9 Morgan Dr
- 12 Manahan St Unit 1
