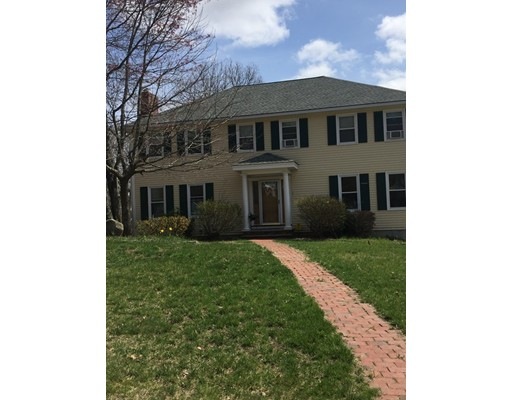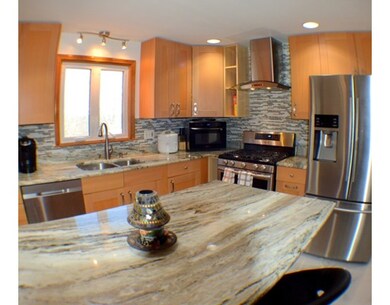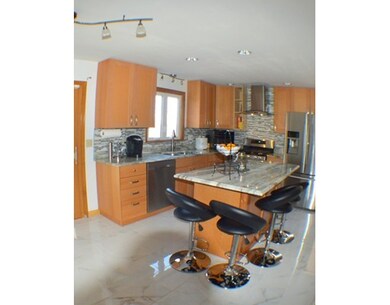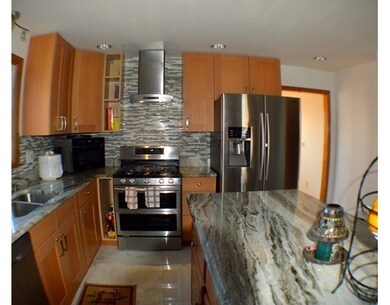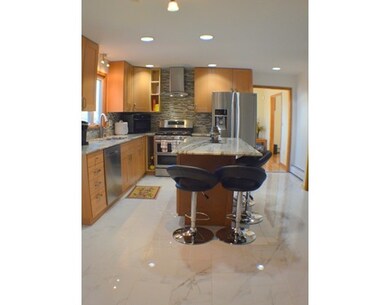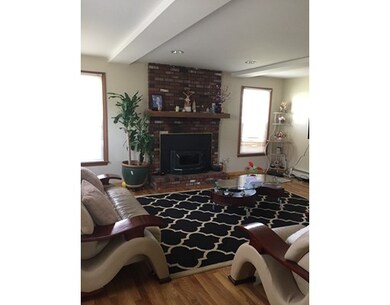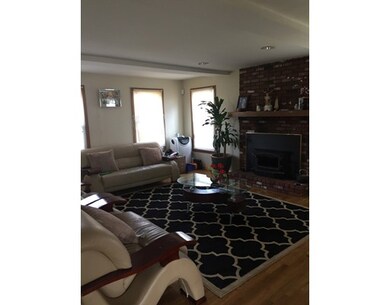
2 Morningside Dr Methuen, MA 01844
The North End NeighborhoodHighlights
- Golf Course Community
- Colonial Architecture
- Property is near public transit
- Medical Services
- Fruit Trees
- Marble Flooring
About This Home
As of June 2017Beautifully updated Center Colonial located on a cul-de-sac in the CGS school district! Lots of recent renovations include an upgraded Kitchen that will WOW you! All the flooring is new, foyer into the kitchen has Marble tile including the half bath and separate laundry room, new hardwood in the living room, dining room, family room and all 4 bedrooms. Modern Kitchen features all new stainless steel appliances, center Island and counters with granite, recessed lights. Screened in porch that will lead you to a fenced in yard. Call today to set up a showing!
Home Details
Home Type
- Single Family
Est. Annual Taxes
- $5,151
Year Built
- Built in 1988 | Remodeled
Lot Details
- 0.47 Acre Lot
- Cul-De-Sac
- Fenced
- Corner Lot
- Gentle Sloping Lot
- Fruit Trees
- Property is zoned RA
Parking
- 2 Car Attached Garage
- Tuck Under Parking
- Driveway
- Open Parking
- Off-Street Parking
Home Design
- Colonial Architecture
- Frame Construction
- Shingle Roof
- Concrete Perimeter Foundation
Interior Spaces
- 2,134 Sq Ft Home
- Bay Window
- Family Room with Fireplace
- Screened Porch
- Home Security System
Kitchen
- Range<<rangeHoodToken>>
- Dishwasher
- Stainless Steel Appliances
- Kitchen Island
- Solid Surface Countertops
- Disposal
Flooring
- Wood
- Marble
- Tile
Bedrooms and Bathrooms
- 4 Bedrooms
- Primary bedroom located on second floor
- Walk-In Closet
- Double Vanity
- Bathtub Includes Tile Surround
- Separate Shower
Laundry
- Laundry on main level
- Laundry in Bathroom
Unfinished Basement
- Walk-Out Basement
- Basement Fills Entire Space Under The House
- Interior and Exterior Basement Entry
- Garage Access
- Block Basement Construction
Outdoor Features
- Rain Gutters
Location
- Property is near public transit
- Property is near schools
Schools
- Cgs Elementary School
- Methuen High School
Utilities
- Window Unit Cooling System
- 3 Heating Zones
- Heating System Uses Natural Gas
- Baseboard Heating
- 200+ Amp Service
- Natural Gas Connected
- Gas Water Heater
Listing and Financial Details
- Legal Lot and Block 54G / 77
- Assessor Parcel Number M:00810 B:00077 L:00054G,2044945
Community Details
Overview
- No Home Owners Association
Amenities
- Medical Services
- Shops
Recreation
- Golf Course Community
Ownership History
Purchase Details
Home Financials for this Owner
Home Financials are based on the most recent Mortgage that was taken out on this home.Purchase Details
Home Financials for this Owner
Home Financials are based on the most recent Mortgage that was taken out on this home.Purchase Details
Purchase Details
Purchase Details
Similar Homes in Methuen, MA
Home Values in the Area
Average Home Value in this Area
Purchase History
| Date | Type | Sale Price | Title Company |
|---|---|---|---|
| Not Resolvable | $455,000 | -- | |
| Not Resolvable | $399,500 | -- | |
| Deed | $355,000 | -- | |
| Deed | $232,000 | -- | |
| Deed | $229,000 | -- |
Mortgage History
| Date | Status | Loan Amount | Loan Type |
|---|---|---|---|
| Open | $447,500 | Stand Alone Refi Refinance Of Original Loan | |
| Closed | $436,720 | FHA | |
| Closed | $446,758 | FHA | |
| Previous Owner | $319,500 | New Conventional | |
| Previous Owner | $100,000 | No Value Available | |
| Previous Owner | $52,000 | No Value Available | |
| Previous Owner | $52,584 | No Value Available | |
| Previous Owner | $48,000 | No Value Available | |
| Previous Owner | $50,000 | No Value Available | |
| Previous Owner | $314,982 | No Value Available | |
| Previous Owner | $257,502 | No Value Available |
Property History
| Date | Event | Price | Change | Sq Ft Price |
|---|---|---|---|---|
| 06/29/2017 06/29/17 | Sold | $455,000 | +1.1% | $213 / Sq Ft |
| 04/26/2017 04/26/17 | Pending | -- | -- | -- |
| 04/20/2017 04/20/17 | For Sale | $449,900 | +12.6% | $211 / Sq Ft |
| 08/26/2016 08/26/16 | Sold | $399,500 | -2.5% | $187 / Sq Ft |
| 07/18/2016 07/18/16 | Pending | -- | -- | -- |
| 06/23/2016 06/23/16 | For Sale | $409,900 | -- | $192 / Sq Ft |
Tax History Compared to Growth
Tax History
| Year | Tax Paid | Tax Assessment Tax Assessment Total Assessment is a certain percentage of the fair market value that is determined by local assessors to be the total taxable value of land and additions on the property. | Land | Improvement |
|---|---|---|---|---|
| 2025 | $6,657 | $629,200 | $247,700 | $381,500 |
| 2024 | $6,620 | $609,600 | $225,200 | $384,400 |
| 2023 | $6,351 | $542,800 | $201,100 | $341,700 |
| 2022 | $5,936 | $454,900 | $160,900 | $294,000 |
| 2021 | $5,591 | $423,900 | $152,800 | $271,100 |
| 2020 | $5,544 | $412,500 | $152,800 | $259,700 |
| 2019 | $5,463 | $385,000 | $144,800 | $240,200 |
| 2018 | $5,326 | $373,200 | $144,800 | $228,400 |
| 2017 | $5,151 | $351,600 | $144,800 | $206,800 |
| 2016 | $5,148 | $347,600 | $144,800 | $202,800 |
| 2015 | $4,946 | $338,800 | $144,800 | $194,000 |
Agents Affiliated with this Home
-
Dalina Fantini

Seller's Agent in 2017
Dalina Fantini
Diamond Key Real Estate
(978) 360-4950
68 Total Sales
-
Vincent Kaba

Buyer's Agent in 2017
Vincent Kaba
Keller Williams Realty Evolution
(781) 727-9111
1 in this area
75 Total Sales
-
Susan Donahue

Seller's Agent in 2016
Susan Donahue
Keller Williams Realty
(617) 571-3921
49 Total Sales
Map
Source: MLS Property Information Network (MLS PIN)
MLS Number: 72148943
APN: METH-000810-000077-000054G
- VP Washington St
- 22 Washington St
- 22 Washington St Unit 22
- 66 Washington St
- 3 Bramble Hill Rd
- 33 Kensington Ave
- 687 Jackson St
- 5 Rolling Ridge Ln
- 117 Rolling Ridge Ln
- 6 Wabon Cir
- 5 Sycamore Rd
- 128 Pleasant Valley St
- 35 Chippy Ln
- 75 Cox Ln
- 574 Prospect St
- 35 Stillwater Rd
- 80 Pond St Unit 4
- 46 Baremeadow St
- 109 Phoebe St Unit 109
- 4 Pleasant View St
