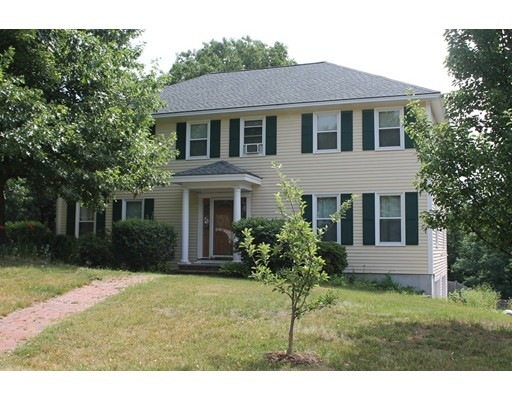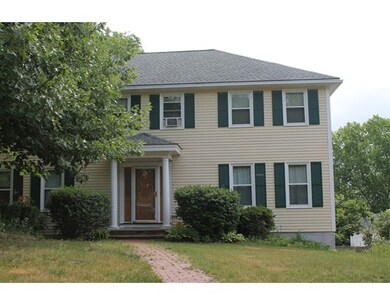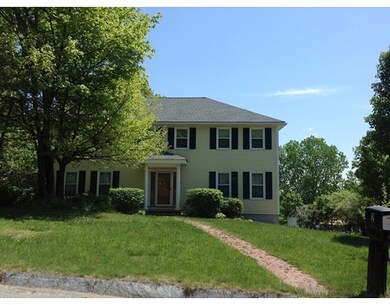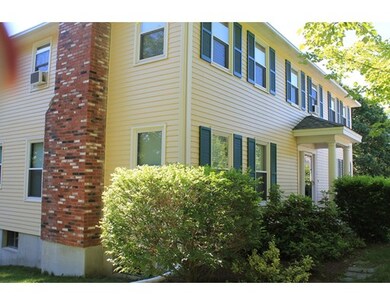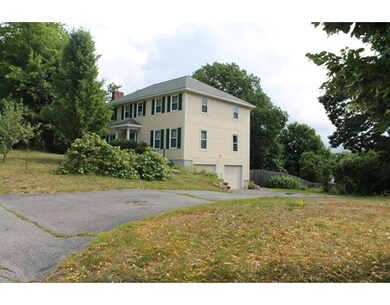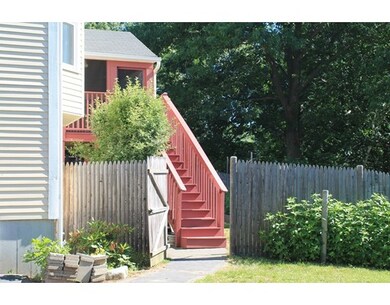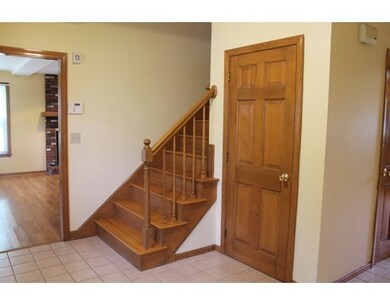
2 Morningside Dr Methuen, MA 01844
The North End NeighborhoodAbout This Home
As of June 2017You will love this 8/4/2.5 Colonial on a small,private cul-de-sac yet minutes from the schools,shopping,and all commuting routes. Many updates including new high efficiency heating system,newer roof and gutters, new windows, new garage doors,& Security system Town water and sewer and gas heat ! Updated kitchen with gourmet Viking stove and TWO pantries. First Floor has both a formal Living room and dining room as well as bright Family room with fireplace.Second floor incl a spacious Master Bedroom as well as 3 other bedrooms and updated baths with double sinks and granite vanities. Additional storage and expansion potential in the basement. Enjoy summer barbecues either on spacious screened porch off the kitchen or in the large, fenced backyard. There are even organic garden beds and fruit bushes for the Happy Gardener !
Home Details
Home Type
Single Family
Est. Annual Taxes
$6,657
Year Built
1988
Lot Details
0
Listing Details
- Lot Description: Wooded, Paved Drive, Easements, Cleared, Gentle Slope
- Property Type: Single Family
- Other Agent: 2.00
- Lead Paint: Unknown
- Special Features: None
- Property Sub Type: Detached
- Year Built: 1988
Interior Features
- Appliances: Range, Dishwasher, Disposal, Microwave, Refrigerator, Washer, Dryer
- Fireplaces: 1
- Has Basement: Yes
- Fireplaces: 1
- Primary Bathroom: Yes
- Number of Rooms: 8
- Amenities: Public Transportation, Shopping, Park, Golf Course, Medical Facility, Highway Access, Public School
- Electric: Circuit Breakers, 200 Amps
- Flooring: Tile, Laminate, Hardwood
- Interior Amenities: Security System
- Basement: Full, Walk Out, Garage Access, Concrete Floor, Unfinished Basement
- Bedroom 2: Second Floor, 16X12
- Bedroom 3: Second Floor, 12X12
- Bedroom 4: Second Floor, 12X11
- Bathroom #1: First Floor
- Bathroom #2: Second Floor
- Bathroom #3: Second Floor
- Kitchen: First Floor, 19X11
- Laundry Room: First Floor
- Living Room: First Floor, 14X12
- Master Bedroom: Second Floor, 18X15
- Master Bedroom Description: Closet - Walk-in, Flooring - Wall to Wall Carpet
- Dining Room: First Floor, 15X12
- Family Room: First Floor, 18X15
Exterior Features
- Roof: Asphalt/Fiberglass Shingles
- Construction: Frame
- Exterior: Clapboard
- Exterior Features: Porch - Screened, Gutters, Fenced Yard
- Foundation: Poured Concrete
Garage/Parking
- Garage Parking: Under, Garage Door Opener
- Garage Spaces: 2
- Parking: Paved Driveway
- Parking Spaces: 4
Utilities
- Cooling: Window AC
- Heating: Hot Water Baseboard, Gas
- Heat Zones: 3
- Hot Water: Natural Gas
- Utility Connections: for Gas Range
- Sewer: City/Town Sewer
- Water: City/Town Water
Schools
- Elementary School: Cgs
Lot Info
- Zoning: Res
Ownership History
Purchase Details
Home Financials for this Owner
Home Financials are based on the most recent Mortgage that was taken out on this home.Purchase Details
Home Financials for this Owner
Home Financials are based on the most recent Mortgage that was taken out on this home.Purchase Details
Purchase Details
Purchase Details
Similar Homes in Methuen, MA
Home Values in the Area
Average Home Value in this Area
Purchase History
| Date | Type | Sale Price | Title Company |
|---|---|---|---|
| Not Resolvable | $455,000 | -- | |
| Not Resolvable | $399,500 | -- | |
| Deed | $355,000 | -- | |
| Deed | $232,000 | -- | |
| Deed | $229,000 | -- |
Mortgage History
| Date | Status | Loan Amount | Loan Type |
|---|---|---|---|
| Open | $447,500 | Stand Alone Refi Refinance Of Original Loan | |
| Closed | $436,720 | FHA | |
| Closed | $446,758 | FHA | |
| Previous Owner | $319,500 | New Conventional | |
| Previous Owner | $100,000 | No Value Available | |
| Previous Owner | $52,000 | No Value Available | |
| Previous Owner | $52,584 | No Value Available | |
| Previous Owner | $48,000 | No Value Available | |
| Previous Owner | $50,000 | No Value Available | |
| Previous Owner | $314,982 | No Value Available | |
| Previous Owner | $257,502 | No Value Available |
Property History
| Date | Event | Price | Change | Sq Ft Price |
|---|---|---|---|---|
| 06/29/2017 06/29/17 | Sold | $455,000 | +1.1% | $213 / Sq Ft |
| 04/26/2017 04/26/17 | Pending | -- | -- | -- |
| 04/20/2017 04/20/17 | For Sale | $449,900 | +12.6% | $211 / Sq Ft |
| 08/26/2016 08/26/16 | Sold | $399,500 | -2.5% | $187 / Sq Ft |
| 07/18/2016 07/18/16 | Pending | -- | -- | -- |
| 06/23/2016 06/23/16 | For Sale | $409,900 | -- | $192 / Sq Ft |
Tax History Compared to Growth
Tax History
| Year | Tax Paid | Tax Assessment Tax Assessment Total Assessment is a certain percentage of the fair market value that is determined by local assessors to be the total taxable value of land and additions on the property. | Land | Improvement |
|---|---|---|---|---|
| 2025 | $6,657 | $629,200 | $247,700 | $381,500 |
| 2024 | $6,620 | $609,600 | $225,200 | $384,400 |
| 2023 | $6,351 | $542,800 | $201,100 | $341,700 |
| 2022 | $5,936 | $454,900 | $160,900 | $294,000 |
| 2021 | $5,591 | $423,900 | $152,800 | $271,100 |
| 2020 | $5,544 | $412,500 | $152,800 | $259,700 |
| 2019 | $5,463 | $385,000 | $144,800 | $240,200 |
| 2018 | $5,326 | $373,200 | $144,800 | $228,400 |
| 2017 | $5,151 | $351,600 | $144,800 | $206,800 |
| 2016 | $5,148 | $347,600 | $144,800 | $202,800 |
| 2015 | $4,946 | $338,800 | $144,800 | $194,000 |
Agents Affiliated with this Home
-

Seller's Agent in 2017
Dalina Fantini
Diamond Key Real Estate
(978) 360-4950
68 Total Sales
-

Buyer's Agent in 2017
Vincent Kaba
Keller Williams Realty Evolution
(781) 727-9111
1 in this area
76 Total Sales
-

Seller's Agent in 2016
Susan Donahue
Keller Williams Realty
(617) 571-3921
49 Total Sales
Map
Source: MLS Property Information Network (MLS PIN)
MLS Number: 72028352
APN: METH-000810-000077-000054G
- VP Washington St
- 22 Washington St
- 22 Washington St Unit 22
- 66 Washington St
- 3 Bramble Hill Rd
- 33 Kensington Ave
- 18 Maple Ridge Rd
- 687 Jackson St
- 257 Howe St
- 90 Adams Ave
- 5 Rolling Ridge Ln
- 117 Rolling Ridge Ln
- 5 Sycamore Rd
- 128 Pleasant Valley St
- 35 Chippy Ln
- 75 Cox Ln
- 574 Prospect St
- 139 Anderson Dr
- 35 Stillwater Rd
- 80 Pond St Unit 4
