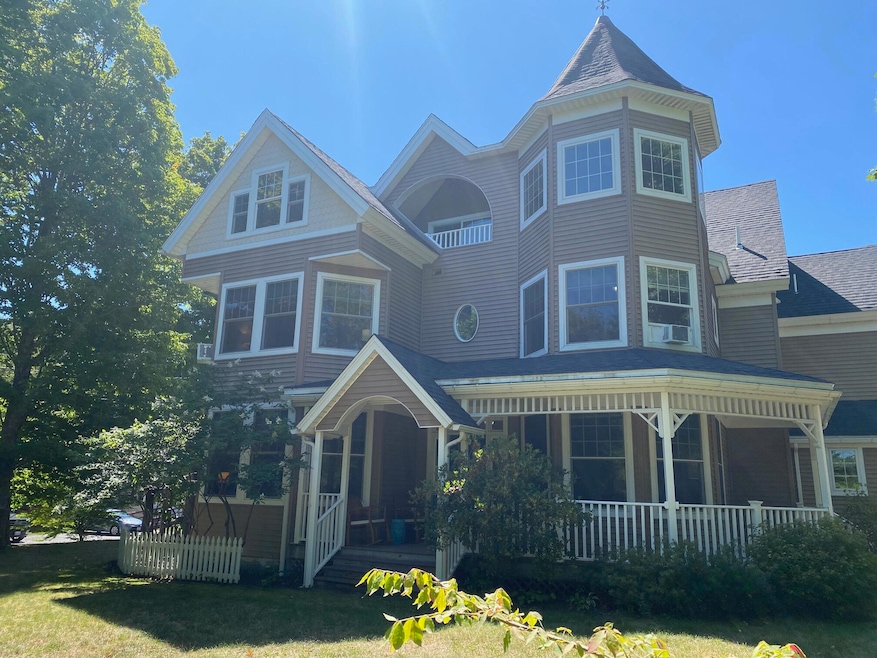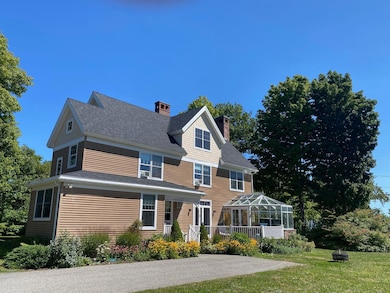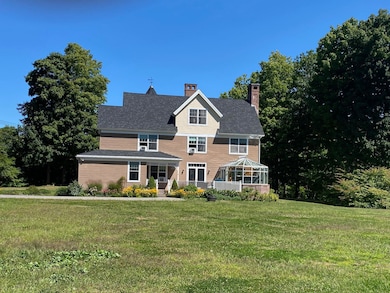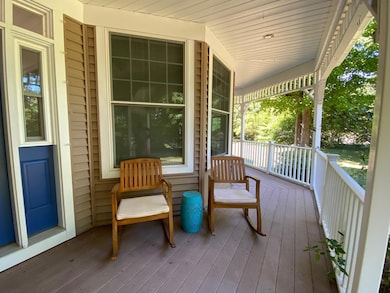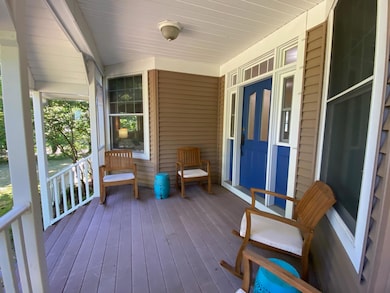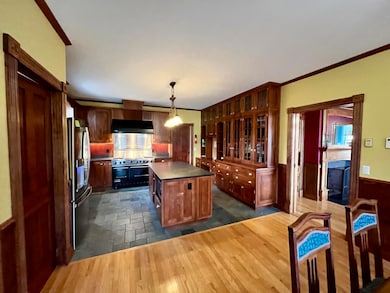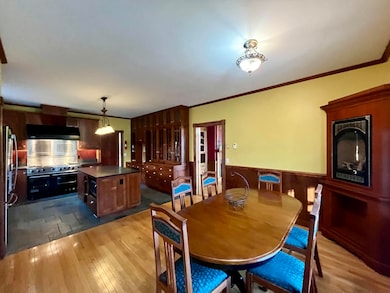Seconds from Acadia National Park, this home has multiple views of Cadillac and Dorr Mountains. This home sits across the street from Maine's oldest golf course, Kebo Valley, and is close to all Bar Harbor amenities. Fashioned after a traditional, Victorian home complete with a covered sitting porch, fireplaces with authentic, brick chimneys, a turret, and a heated conservatory. This well-maintained, skillfully crafted home features finished woodwork throughout all four levels. The first floor offers a gourmet, eat-in kitchen for the cooking enthusiasts, a formal entry with a grand staircase, a bedroom with a gas fireplace, a bath, a living room, a dining room, and even a quiet room to play a game of chess. The second floor has a primary suite, three additional bedrooms, and a cushioned, reading nook with a custom leaded glass window. The finished third floor includes a generous, open space with a balconied bedroom and a private, meditation room. A full, finished, basement with billiards room, family room, bedroom, bath, and additional rooms for other uses. Please note, the Seller shall retain a portion of acreage at SW property line. Further details to be provided at the time of showing.Property currently serves as a weekly vacation rental. Showing requests during rented weeks will need to be Saturdays during turnovers, 12pm-3pm.

