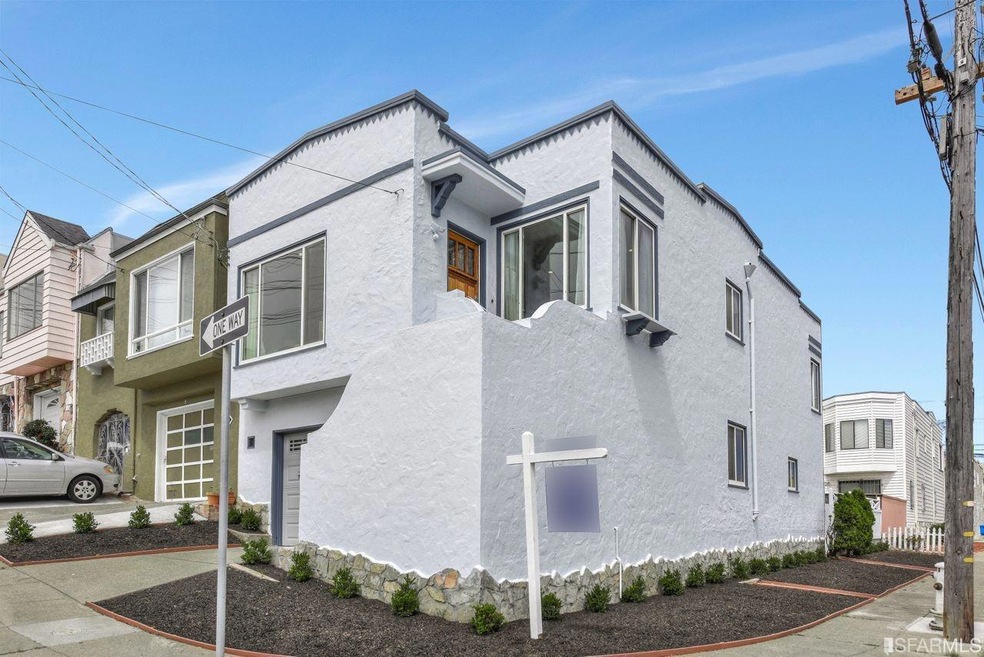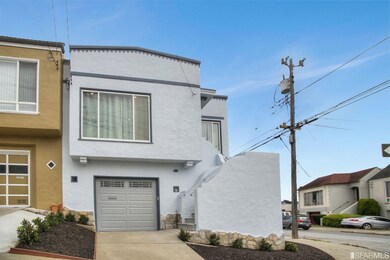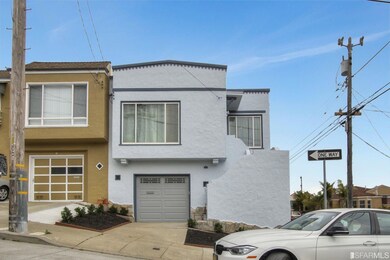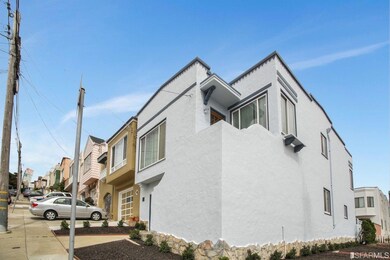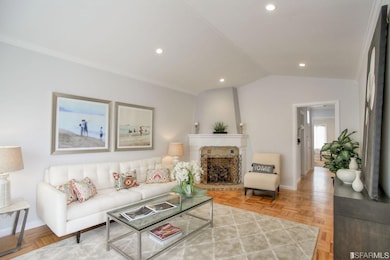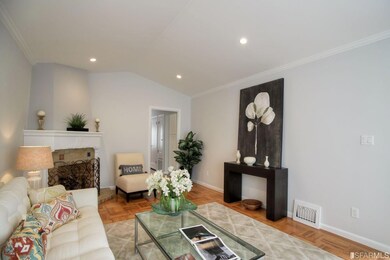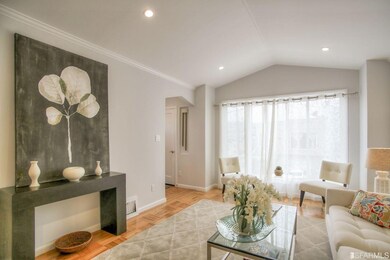
2 Nahua Ave San Francisco, CA 94112
Outer Mission NeighborhoodHighlights
- Contemporary Architecture
- 4-minute walk to San Jose Ave & Niagra Ave
- Corner Lot
- Wood Flooring
- Main Floor Bedroom
- Formal Dining Room
About This Home
As of October 2019Gorgeous property! This two-bedroom, one-bath home is elegantly remodeled while keeping its character and nice details intact.It features gorgeous hardwood floors throughout that have been freshly refinished. Formal living room features a wood-burning fireplace. This property has a new lease on life with it all its major systems updated including a complete new electrical system, new interior plumbing, high-efficiency heating system, and a new tankless water heater. The brand-new kitchen boasts elegant quartz counters,designer backsplash and floor tiles, all stainless-steel appliances, a high-powered stove hood, and a dishwasher. The bathroom has been tastefully redone with a vanity closet and a classic tile. Other upgrades include a new mahogany front door, new garage door, new front stairs, recessed lights and new hardware. Full basement with high ceiling easy to make improvements. Bonus storage room in the basement. Landscaped backyard and side yard. Pest clearance and clean report.
Last Agent to Sell the Property
Coldwell Banker Realty License #01124579 Listed on: 09/12/2019

Home Details
Home Type
- Single Family
Est. Annual Taxes
- $15,779
Year Built
- Built in 1940
Lot Details
- 1,990 Sq Ft Lot
- Landscaped
- Corner Lot
- Property is zoned RH-1
Home Design
- Contemporary Architecture
- Tar and Gravel Roof
- Wood Siding
- Concrete Perimeter Foundation
- Stucco
Interior Spaces
- 1,150 Sq Ft Home
- 2-Story Property
- Wood Burning Fireplace
- Living Room with Fireplace
- Formal Dining Room
- Storage Room
- Fire and Smoke Detector
Kitchen
- Range Hood
- Dishwasher
- ENERGY STAR Qualified Appliances
- Disposal
Flooring
- Wood
- Tile
Bedrooms and Bathrooms
- Main Floor Bedroom
- 1 Full Bathroom
- <<tubWithShowerToken>>
Laundry
- Laundry in Garage
- Washer and Dryer Hookup
Basement
- Basement Fills Entire Space Under The House
- Laundry in Basement
Parking
- 2 Car Attached Garage
- Garage Door Opener
Utilities
- Central Heating
- Heating System Uses Gas
- Tankless Water Heater
- Gas Water Heater
Listing and Financial Details
- Assessor Parcel Number 7040A002
Ownership History
Purchase Details
Home Financials for this Owner
Home Financials are based on the most recent Mortgage that was taken out on this home.Similar Homes in San Francisco, CA
Home Values in the Area
Average Home Value in this Area
Purchase History
| Date | Type | Sale Price | Title Company |
|---|---|---|---|
| Grant Deed | $1,200,000 | Lawyers Title Company |
Mortgage History
| Date | Status | Loan Amount | Loan Type |
|---|---|---|---|
| Open | $638,000 | New Conventional | |
| Closed | $700,000 | New Conventional |
Property History
| Date | Event | Price | Change | Sq Ft Price |
|---|---|---|---|---|
| 10/22/2019 10/22/19 | Sold | $1,200,000 | 0.0% | $1,043 / Sq Ft |
| 09/27/2019 09/27/19 | Pending | -- | -- | -- |
| 09/12/2019 09/12/19 | For Sale | $1,200,000 | -- | $1,043 / Sq Ft |
Tax History Compared to Growth
Tax History
| Year | Tax Paid | Tax Assessment Tax Assessment Total Assessment is a certain percentage of the fair market value that is determined by local assessors to be the total taxable value of land and additions on the property. | Land | Improvement |
|---|---|---|---|---|
| 2025 | $15,779 | $1,312,356 | $918,652 | $393,704 |
| 2024 | $15,779 | $1,286,628 | $900,640 | $385,988 |
| 2023 | $15,539 | $1,261,404 | $882,984 | $378,420 |
| 2022 | $15,239 | $1,236,672 | $865,672 | $371,000 |
| 2021 | $14,968 | $1,212,428 | $848,700 | $363,728 |
| 2020 | $15,038 | $1,200,000 | $840,000 | $360,000 |
| 2019 | $748 | $53,998 | $26,482 | $27,516 |
| 2018 | $645 | $52,940 | $25,963 | $26,977 |
| 2017 | $637 | $51,903 | $25,454 | $26,449 |
| 2016 | $597 | $50,886 | $24,955 | $25,931 |
| 2015 | $589 | $50,123 | $24,581 | $25,542 |
| 2014 | $574 | $49,142 | $24,100 | $25,042 |
Agents Affiliated with this Home
-
roque fernandes

Seller's Agent in 2019
roque fernandes
Coldwell Banker Realty
(415) 338-0174
23 Total Sales
-
Barbara Shu
B
Buyer's Agent in 2019
Barbara Shu
Tuscany Real Estate Services, Inc.
(510) 750-8691
50 Total Sales
Map
Source: San Francisco Association of REALTORS® MLS
MLS Number: 486505
APN: 7040A-002
- 248 Niagara Ave
- 67 Rome St
- 65 Del Monte St
- 57 Niagara Ave
- 33 Fredson Ct
- 5306-5308 Mission St
- 5290 Mission St
- 5254 Mission St
- 276 Seneca Ave
- 108 Naglee Ave
- 11 Lobos St
- 31 Cross St
- 32 Cross St
- 21 Hollywood Ct
- 53 Florentine St
- 444 Ellington Ave
- 5000 Summit St
- 454 Ellington Ave
- 140 Moneta Way
- 19 Farallones St
