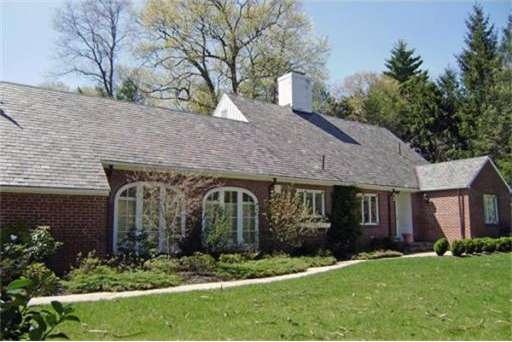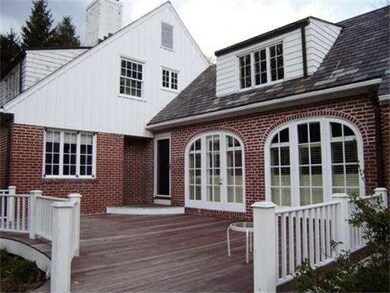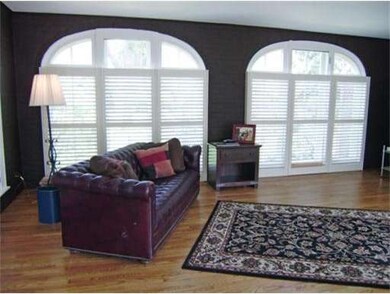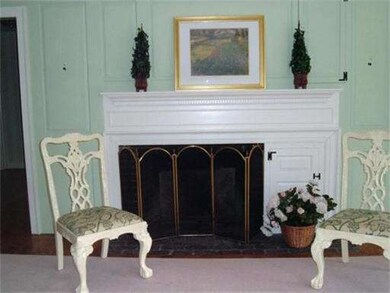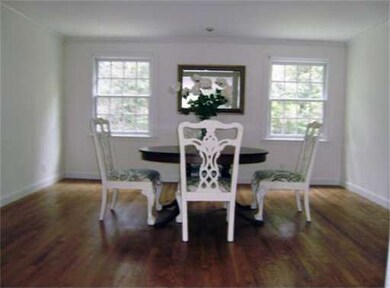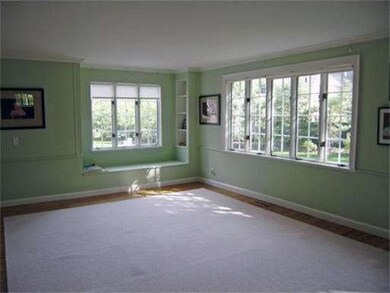
2 Old Colony Rd Weston, MA 02493
5
Beds
3
Baths
3,468
Sq Ft
0.54
Acres
About This Home
As of November 2018Time-honored charm and elegance of original details abounds in this classic slate roof and brick Cape in a coveted Weston/Wellesley neighborhood. Newer kitchen and two new baths gives this home up to date functionality. A spacious family room, cozy study and possibility of 1st or 2nd floor master makes it a desirable floor plan for a wide variety of buyers. The finished LL has large windows and surprising ceiling height. Ideal location and Weston Schools!
Ownership History
Date
Name
Owned For
Owner Type
Purchase Details
Listed on
May 28, 2018
Closed on
Nov 2, 2018
Sold by
Boehm Joshua M and Boehm Diana A
Bought by
Desmond Lydia and Covey Greg
Seller's Agent
Jan Boyce
Deland Real Estate, LLC
Buyer's Agent
Brigitte Petrocelli
Compass
List Price
$1,925,000
Sold Price
$1,800,000
Premium/Discount to List
-$125,000
-6.49%
Total Days on Market
25
Current Estimated Value
Home Financials for this Owner
Home Financials are based on the most recent Mortgage that was taken out on this home.
Estimated Appreciation
$744,857
Avg. Annual Appreciation
5.42%
Original Mortgage
$1,260,000
Interest Rate
4.6%
Mortgage Type
Purchase Money Mortgage
Purchase Details
Listed on
Jul 8, 2013
Closed on
Aug 30, 2013
Sold by
Bogard Nicholas C
Bought by
Boehm Joshua M and Boehm Diane A
Seller's Agent
Roberta Swenson
Rutledge Properties
Buyer's Agent
Jan Boyce
Deland Real Estate, LLC
List Price
$1,295,000
Sold Price
$1,252,000
Premium/Discount to List
-$43,000
-3.32%
Home Financials for this Owner
Home Financials are based on the most recent Mortgage that was taken out on this home.
Avg. Annual Appreciation
7.26%
Original Mortgage
$720,000
Interest Rate
3%
Mortgage Type
Adjustable Rate Mortgage/ARM
Purchase Details
Closed on
Sep 15, 2011
Sold by
Bogard Nicholas C and Bogard Roxane S
Bought by
Bogard Nicholas C
Purchase Details
Closed on
Dec 16, 2004
Sold by
Hilton Rt and Stiles Douglass R
Bought by
Bogard Nichol and Bogard Roxane S
Home Financials for this Owner
Home Financials are based on the most recent Mortgage that was taken out on this home.
Original Mortgage
$937,500
Interest Rate
5.68%
Mortgage Type
Purchase Money Mortgage
Purchase Details
Closed on
Oct 20, 2004
Sold by
Stiles Douglass R
Bought by
Hilton Rt and Stiles Douglass R
Home Financials for this Owner
Home Financials are based on the most recent Mortgage that was taken out on this home.
Original Mortgage
$937,500
Interest Rate
5.68%
Mortgage Type
Purchase Money Mortgage
Map
Home Details
Home Type
Single Family
Est. Annual Taxes
$17,189
Year Built
1947
Lot Details
0
Listing Details
- Lot Description: Paved Drive, Level
- Special Features: None
- Property Sub Type: Detached
- Year Built: 1947
Interior Features
- Has Basement: Yes
- Fireplaces: 2
- Primary Bathroom: Yes
- Number of Rooms: 10
- Flooring: Wood
- Interior Amenities: Security System
- Basement: Full, Partially Finished, Interior Access, Bulkhead, Concrete Floor
- Bedroom 2: 11X18
- Bedroom 3: 14X15
- Bedroom 4: 14X15
- Kitchen: 12X22
- Living Room: 13X26
- Master Bedroom: 13X21
- Master Bedroom Description: Flooring - Hardwood, Flooring - Wall to Wall Carpet
- Dining Room: 14X15
- Family Room: 20X17
Exterior Features
- Construction: Frame, Brick
- Exterior: Wood
- Exterior Features: Deck, Professional Landscaping, Sprinkler System
- Foundation: Poured Concrete
Garage/Parking
- Garage Parking: Attached, Garage Door Opener, Side Entry
- Garage Spaces: 2
- Parking: Off-Street
- Parking Spaces: 6
Utilities
- Cooling Zones: 3
- Heat Zones: 3
- Hot Water: Natural Gas
- Utility Connections: for Gas Dryer, Washer Hookup
Create a Home Valuation Report for This Property
The Home Valuation Report is an in-depth analysis detailing your home's value as well as a comparison with similar homes in the area
Similar Homes in Weston, MA
Home Values in the Area
Average Home Value in this Area
Purchase History
| Date | Type | Sale Price | Title Company |
|---|---|---|---|
| Deed | $1,800,000 | -- | |
| Not Resolvable | $1,252,000 | -- | |
| Not Resolvable | $1,252,000 | -- | |
| Deed | -- | -- | |
| Deed | $1,250,000 | -- | |
| Deed | -- | -- |
Source: Public Records
Mortgage History
| Date | Status | Loan Amount | Loan Type |
|---|---|---|---|
| Open | $1,206,521 | Stand Alone Refi Refinance Of Original Loan | |
| Closed | $1,260,000 | Purchase Money Mortgage | |
| Previous Owner | $400,000 | Credit Line Revolving | |
| Previous Owner | $756,500 | Adjustable Rate Mortgage/ARM | |
| Previous Owner | $200,000 | Credit Line Revolving | |
| Previous Owner | $720,000 | Adjustable Rate Mortgage/ARM | |
| Previous Owner | $175,000 | No Value Available | |
| Previous Owner | $937,500 | Purchase Money Mortgage | |
| Previous Owner | $225,000 | No Value Available | |
| Previous Owner | $975,000 | No Value Available |
Source: Public Records
Property History
| Date | Event | Price | Change | Sq Ft Price |
|---|---|---|---|---|
| 11/02/2018 11/02/18 | Sold | $1,800,000 | -2.7% | $415 / Sq Ft |
| 08/07/2018 08/07/18 | Pending | -- | -- | -- |
| 07/24/2018 07/24/18 | Price Changed | $1,849,000 | -1.4% | $427 / Sq Ft |
| 06/11/2018 06/11/18 | Price Changed | $1,875,000 | -2.6% | $433 / Sq Ft |
| 05/28/2018 05/28/18 | For Sale | $1,925,000 | +53.8% | $444 / Sq Ft |
| 08/30/2013 08/30/13 | Sold | $1,252,000 | -3.3% | $361 / Sq Ft |
| 08/02/2013 08/02/13 | Pending | -- | -- | -- |
| 07/08/2013 07/08/13 | For Sale | $1,295,000 | -- | $373 / Sq Ft |
Source: MLS Property Information Network (MLS PIN)
Tax History
| Year | Tax Paid | Tax Assessment Tax Assessment Total Assessment is a certain percentage of the fair market value that is determined by local assessors to be the total taxable value of land and additions on the property. | Land | Improvement |
|---|---|---|---|---|
| 2025 | $17,189 | $1,548,600 | $393,400 | $1,155,200 |
| 2024 | $16,430 | $1,477,500 | $393,400 | $1,084,100 |
| 2023 | $15,197 | $1,283,500 | $393,400 | $890,100 |
| 2022 | $14,638 | $1,142,700 | $372,900 | $769,800 |
| 2021 | $11,177 | $861,100 | $355,200 | $505,900 |
| 2020 | $11,048 | $861,100 | $355,200 | $505,900 |
| 2019 | $10,232 | $832,400 | $331,200 | $501,200 |
| 2018 | $9,838 | $786,400 | $331,200 | $455,200 |
| 2017 | $4,713 | $786,400 | $331,200 | $455,200 |
| 2016 | $9,563 | $786,400 | $331,200 | $455,200 |
| 2015 | $8,958 | $729,500 | $288,400 | $441,100 |
Source: Public Records
Source: MLS Property Information Network (MLS PIN)
MLS Number: 71551960
APN: WEST-000064-000017
Nearby Homes
