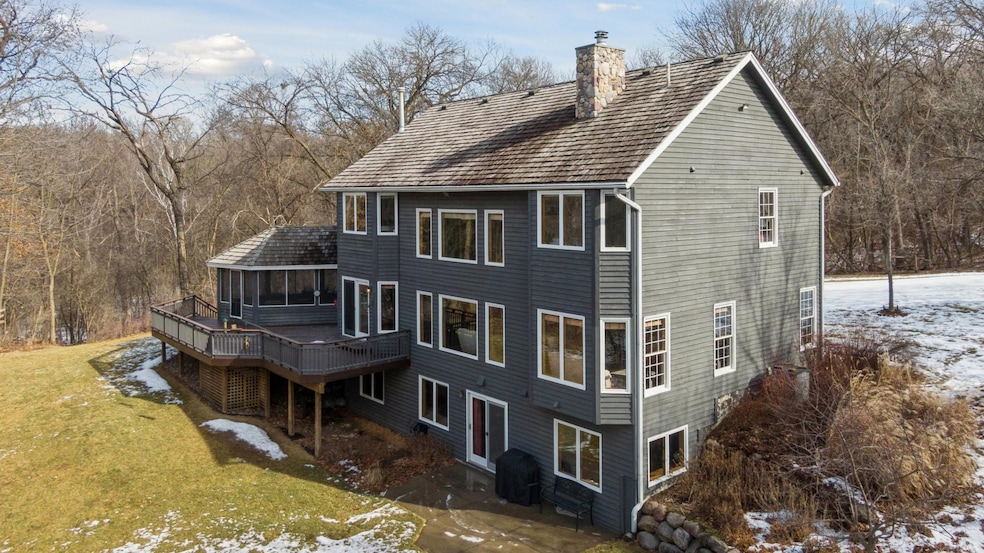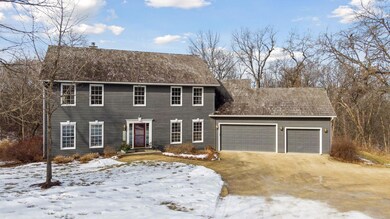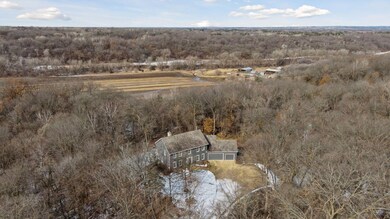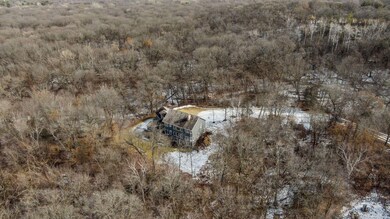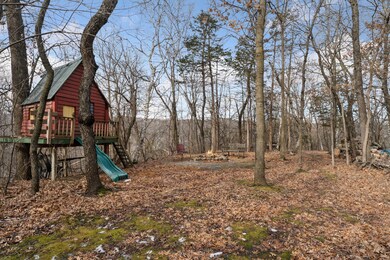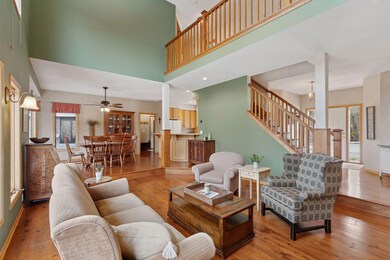
2 Old Mystic Rd Welch, MN 55089
Ravenna NeighborhoodHighlights
- 350,702 Sq Ft lot
- Deck
- Game Room
- Hastings High School Rated A-
- Family Room with Fireplace
- Home Office
About This Home
As of April 2025Tucked within eight wooded acres, this stunning Colonial home offers a rare blend of timeless elegance and natural beauty. Step inside to discover rich old-growth pine flooring that adds warmth and character throughout. The soaring two-story great room is bathed in natural light, with expansive picture windows showcasing breathtaking views of the surrounding landscape. The main floor is thoughtfully designed for both comfort and convenience, featuring a dedicated office, a sunroom with a rustic stone fireplace, and a well-appointed kitchen that flows seamlessly into the dining and living areas. A spacious mudroom with a dog and boot washing station adds a touch of everyday luxury, while the large deck and screened porch invite you to take in the peaceful surroundings. Upstairs, the private primary suite is thoughtfully separated from three additional bedrooms, a full bath, and a convenient laundry room—creating the perfect balance of privacy and proximity. The walkout lower level is designed for comfort and entertainment, featuring a spacious family and game room, a fifth bedroom, and a versatile bonus/workout space. Unwind on the screened-in porch as you soak in the sights and sounds of nature, or gather around the fire pit near the charming treehouse for cozy nights under the stars. Private walking trails wind through the property, inviting you to explore, hike, or snowshoe in your own backyard. Whether you're seeking a peaceful retreat or a home designed for entertaining, this property is a true sanctuary.
Last Agent to Sell the Property
Lakes Sotheby's International Realty Listed on: 02/26/2025

Home Details
Home Type
- Single Family
Est. Annual Taxes
- $4,998
Year Built
- Built in 1995
Lot Details
- 8.05 Acre Lot
- Lot Dimensions are 442x922x147x496x605
HOA Fees
- $43 Monthly HOA Fees
Parking
- 3 Car Attached Garage
Interior Spaces
- 2-Story Property
- Wood Burning Fireplace
- Stone Fireplace
- Brick Fireplace
- Entrance Foyer
- Family Room with Fireplace
- 2 Fireplaces
- Living Room with Fireplace
- Home Office
- Game Room
- Storage Room
- Home Gym
Kitchen
- Built-In Oven
- Cooktop
- Microwave
- Dishwasher
- The kitchen features windows
Bedrooms and Bathrooms
- 5 Bedrooms
- Walk-In Closet
Laundry
- Dryer
- Washer
Finished Basement
- Walk-Out Basement
- Basement Fills Entire Space Under The House
- Basement Storage
Outdoor Features
- Deck
- Porch
Utilities
- Forced Air Heating and Cooling System
- Well
- Septic System
Community Details
- Association fees include hazard insurance, snow removal, taxes
- Hungry Point Farm Association, Phone Number (612) 272-5863
- Hungry Point Farm Subdivision
Listing and Financial Details
- Assessor Parcel Number 333385001020
Ownership History
Purchase Details
Home Financials for this Owner
Home Financials are based on the most recent Mortgage that was taken out on this home.Purchase Details
Similar Homes in Welch, MN
Home Values in the Area
Average Home Value in this Area
Purchase History
| Date | Type | Sale Price | Title Company |
|---|---|---|---|
| Deed | $795,000 | -- | |
| Warranty Deed | $375,000 | -- |
Mortgage History
| Date | Status | Loan Amount | Loan Type |
|---|---|---|---|
| Open | $795,000 | New Conventional | |
| Previous Owner | $270,000 | New Conventional | |
| Previous Owner | $72,975 | Credit Line Revolving | |
| Previous Owner | $46,500 | Credit Line Revolving | |
| Previous Owner | $150,143 | Credit Line Revolving | |
| Previous Owner | $150,000 | Credit Line Revolving |
Property History
| Date | Event | Price | Change | Sq Ft Price |
|---|---|---|---|---|
| 04/21/2025 04/21/25 | Sold | $795,000 | 0.0% | $217 / Sq Ft |
| 03/18/2025 03/18/25 | Pending | -- | -- | -- |
| 02/28/2025 02/28/25 | For Sale | $795,000 | -- | $217 / Sq Ft |
Tax History Compared to Growth
Tax History
| Year | Tax Paid | Tax Assessment Tax Assessment Total Assessment is a certain percentage of the fair market value that is determined by local assessors to be the total taxable value of land and additions on the property. | Land | Improvement |
|---|---|---|---|---|
| 2023 | $4,998 | $675,500 | $168,500 | $507,000 |
| 2022 | $4,252 | $650,700 | $168,100 | $482,600 |
| 2021 | $4,740 | $550,400 | $146,200 | $404,200 |
| 2020 | $4,316 | $562,400 | $146,200 | $416,200 |
| 2019 | $4,223 | $504,300 | $139,200 | $365,100 |
| 2018 | $4,100 | $463,900 | $132,600 | $331,300 |
| 2017 | $3,883 | $431,900 | $120,600 | $311,300 |
| 2016 | $4,105 | $409,600 | $114,900 | $294,700 |
| 2015 | $4,184 | $421,000 | $111,000 | $310,000 |
| 2014 | -- | $430,900 | $110,000 | $320,900 |
| 2013 | -- | $366,060 | $98,737 | $267,323 |
Agents Affiliated with this Home
-
Arthur Hays

Seller's Agent in 2025
Arthur Hays
Lakes Sotheby's International Realty
(612) 805-5929
1 in this area
167 Total Sales
-
Bergen Baker
B
Seller Co-Listing Agent in 2025
Bergen Baker
Lakes Sotheby's International Realty
(952) 283-0897
1 in this area
11 Total Sales
-
Jane Kaebel

Buyer's Agent in 2025
Jane Kaebel
Edina Realty, Inc.
(612) 417-2010
1 in this area
54 Total Sales
Map
Source: NorthstarMLS
MLS Number: 6672541
APN: 33-33850-01-020
- 17 Old Deerfield Rd
- 20305 Rowan Ave
- 19988 Quentin Ave
- XXX Otero Ave
- XXX Red Wing Blvd
- 18953 Portwood Way
- 19380 Overby Ave
- Lot 3 Orlando Ave
- Lot 2 Orlando Ave
- Lot 1 Orlando Ave
- W11085 470th Ave
- 255 Westwood St S
- 146 Green Spring Rd
- W11651 State Road 35
- 513 Tuttle Dr
- 23265 Lawrence Way
- 3892 Martin Ct
- 3840 Martin Ct
- 112 Sandpiper Cir
- 2341 Glacier Way
