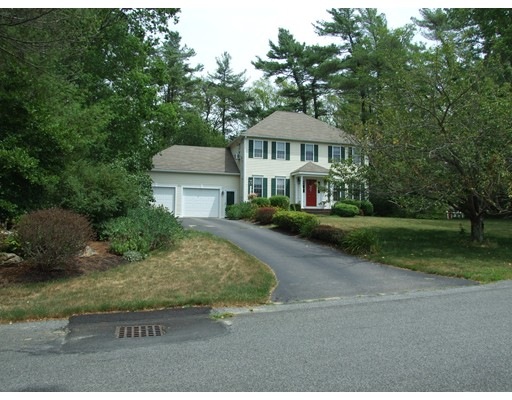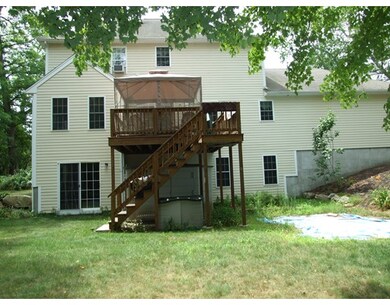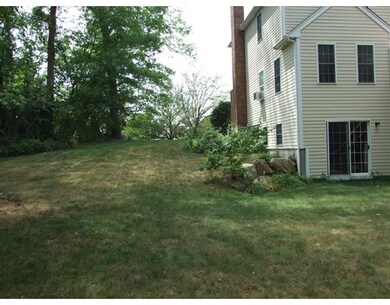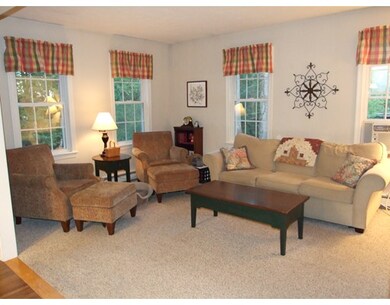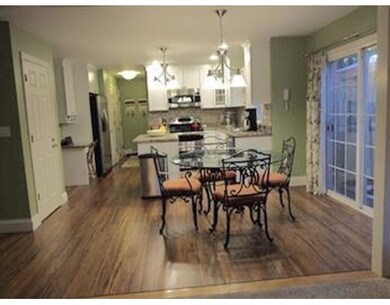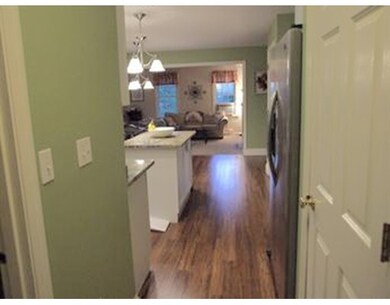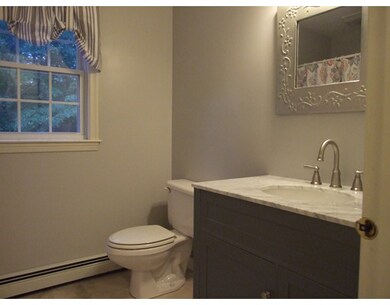
2 Orchard Cir Halifax, MA 02338
Estimated Value: $614,000 - $792,000
About This Home
As of November 2016Custom Crafted & Well Maintained Hip Roof Colonial. This incredible Home is Perched on a Lovely Lot with many lush plantings. Located in a Sought after Area. Home offers Elegance & Warmth for Entertaining Family & Friends. Newly Renovated Kitchen & Bathrooms are the Pinnacle of Design. Kitchen is Lined with White Shaker Elongated Cabinetry, Designer tile back splash,Granite counters,Double ovens, Pantry & Bamboo Flooring running into Mudrm which leads to a 2 Car attached Garage. Family room is open to Kitchen. Livrm boast Never used Fpl,elongated windows which leads to open Foyer. Tray Ceiling is graced in Dinrm & Master suite. Master has custom Built Walk-In Closet. Lower Level is perfect and waiting for completion for additional space. Slider, 4 windows to a private backyard. Front Door is a stately Portico Entry with Columns. Brick Walkway & Stone Wall Flank this lush yard. a true pleasure to Show!
Last Agent to Sell the Property
Gayle Peck
Compass Realty Brokerage Services, LLC License #455500690 Listed on: 07/28/2016
Last Buyer's Agent
Susana Murphy
ALANTE Real Estate
Home Details
Home Type
- Single Family
Est. Annual Taxes
- $8,235
Year Built
- 1997
Lot Details
- 0.92
Utilities
- Private Sewer
Ownership History
Purchase Details
Purchase Details
Home Financials for this Owner
Home Financials are based on the most recent Mortgage that was taken out on this home.Purchase Details
Home Financials for this Owner
Home Financials are based on the most recent Mortgage that was taken out on this home.Similar Homes in the area
Home Values in the Area
Average Home Value in this Area
Purchase History
| Date | Buyer | Sale Price | Title Company |
|---|---|---|---|
| Wyman Christopher B | -- | -- | |
| Wyman Monica L | $430,000 | -- | |
| Lagambina Joseph S | $224,900 | -- |
Mortgage History
| Date | Status | Borrower | Loan Amount |
|---|---|---|---|
| Open | Wyman Christopher B | $397,128 | |
| Previous Owner | Wyman Monica L | $380,000 | |
| Previous Owner | Lagambina Joseph S | $100,000 | |
| Previous Owner | Lagambina Joseph S | $172,500 | |
| Previous Owner | Lagambina Joseph S | $156,000 | |
| Previous Owner | Lagambina Joseph S | $170,900 | |
| Previous Owner | Lagambina Joseph S | $171,916 | |
| Previous Owner | Lagambina Joseph S | $179,900 |
Property History
| Date | Event | Price | Change | Sq Ft Price |
|---|---|---|---|---|
| 11/04/2016 11/04/16 | Sold | $430,000 | -2.3% | $222 / Sq Ft |
| 09/19/2016 09/19/16 | Pending | -- | -- | -- |
| 09/09/2016 09/09/16 | For Sale | $439,900 | 0.0% | $227 / Sq Ft |
| 09/01/2016 09/01/16 | Pending | -- | -- | -- |
| 07/28/2016 07/28/16 | For Sale | $439,900 | -- | $227 / Sq Ft |
Tax History Compared to Growth
Tax History
| Year | Tax Paid | Tax Assessment Tax Assessment Total Assessment is a certain percentage of the fair market value that is determined by local assessors to be the total taxable value of land and additions on the property. | Land | Improvement |
|---|---|---|---|---|
| 2025 | $8,235 | $577,100 | $191,200 | $385,900 |
| 2024 | $8,061 | $559,800 | $183,900 | $375,900 |
| 2023 | $7,764 | $521,800 | $178,500 | $343,300 |
| 2022 | $7,528 | $470,200 | $159,400 | $310,800 |
| 2021 | $7,191 | $413,500 | $153,200 | $260,300 |
| 2020 | $6,985 | $400,500 | $160,500 | $240,000 |
| 2019 | $6,846 | $391,900 | $155,900 | $236,000 |
| 2018 | $6,576 | $372,600 | $147,100 | $225,500 |
| 2017 | $6,539 | $352,900 | $147,100 | $205,800 |
| 2016 | $6,397 | $332,300 | $137,500 | $194,800 |
| 2015 | $6,354 | $334,600 | $137,500 | $197,100 |
Agents Affiliated with this Home
-
G
Seller's Agent in 2016
Gayle Peck
Compass Realty Brokerage Services, LLC
-

Buyer's Agent in 2016
Susana Murphy
ALANTE Real Estate
(508) 345-5632
98 Total Sales
Map
Source: MLS Property Information Network (MLS PIN)
MLS Number: 72045090
APN: HALI-000090-000000-000001H
- 34 Highland Cir
- 40 Old Summit St
- 158 River St
- 85 Summit St
- 592-592A Plymouth St
- 68 Cranberry Dr
- 53-53A Clyde o Bosworth Rd
- 5 Terry Ln
- 25 Dominique Dr
- 359 East St
- 74 Magnolia Way
- 8 Hilda Ln
- 50 Fairway Dr
- 93,97,105 Hayward St
- 6 Andrew Rd
- 1608 Plymouth St Unit 1608
- 61 Thompson St
- 67 Thompson St
- 19 Cross St
- 37 Franklin St
- 2 Orchard Cir
- 6 Orchard Cir
- 358 Thompson St
- 373 Thompson St
- 9 Firefly Rd
- 381 Thompson St
- 3 Orchard Cir
- 378 Thompson St
- 352 Thompson St
- 10 Orchard Cir
- 7 Orchard Cir
- 19 Firefly Rd
- 384 Thompson St
- 383 Thompson St
- 11 Orchard Cir
- 14 Orchard Cir
- 14 Orchard Cir Unit 1
- 29 Firefly Rd
- 385 Thompson St
- 344 Thompson St
