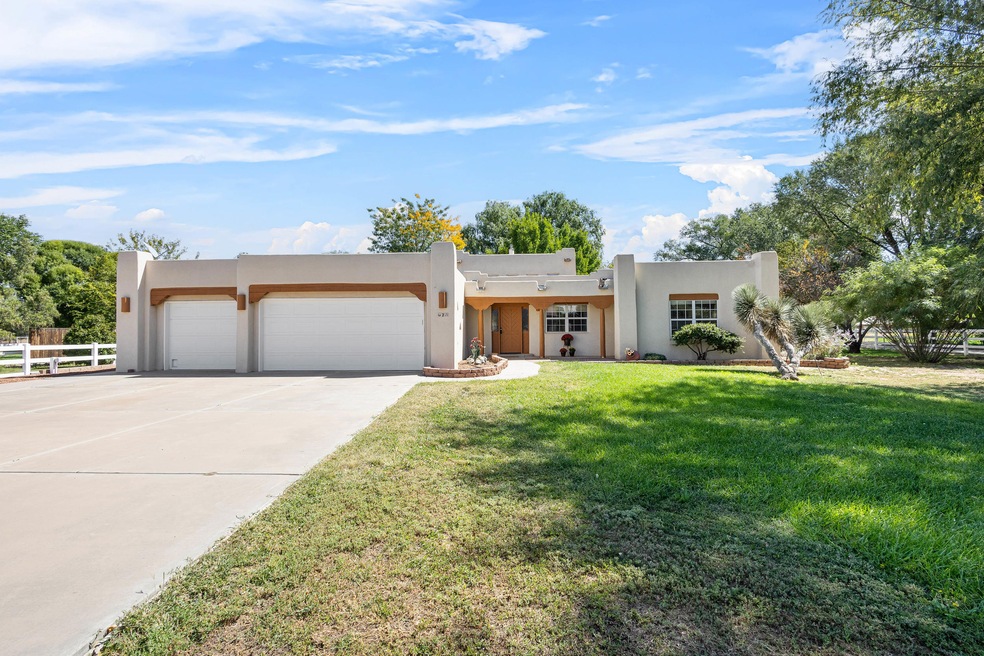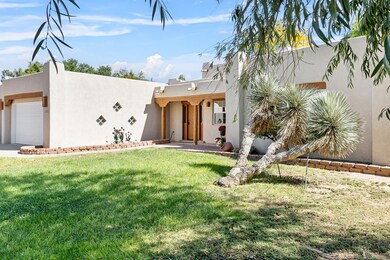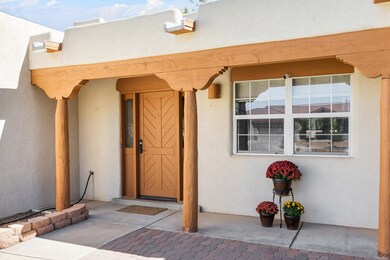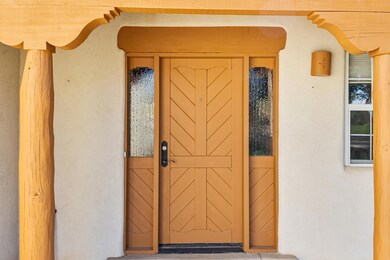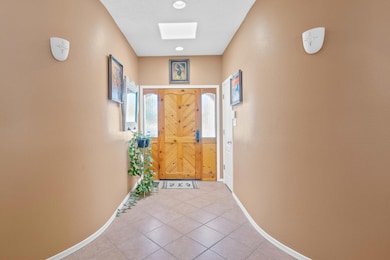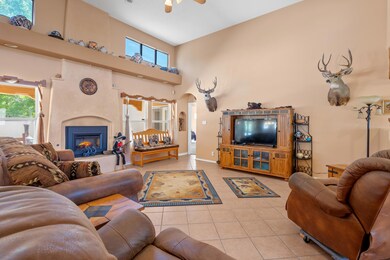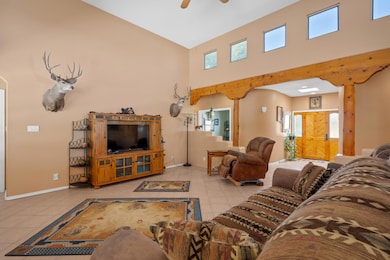
2 Pando Ln Los Lunas, NM 87031
East Los Lunas NeighborhoodHighlights
- Custom Home
- Hydromassage or Jetted Bathtub
- Private Yard
- Wooded Lot
- High Ceiling
- Home Office
About This Home
As of June 2025This impressive Southwest-style Pueblo home sits on just over an acre. The expansive floor plan features a spacious great room centered around an electric fireplace, complemented by clerestory windows that flood the space with natural light. The inviting kitchen boasts a family dining area, breakfast bar, and ample cabinetry, making it ideal for both casual meals and entertaining. 3 bedrooms plus an office, 3-linen closets, one which is cedar-lined. The primary bedroom is a true retreat, featuring an ensuite with a jetted tub and separate shower. Outside, enjoy a workshop with an evaporative cooler, wood-burning stove, and 220v power. The lush landscaping includes grass, mature shade trees, and grapevines with ditch irrigation, providing a serene private park.
Last Agent to Sell the Property
Century 21 Champions License #6751 Listed on: 10/02/2024

Home Details
Home Type
- Single Family
Est. Annual Taxes
- $4,017
Year Built
- Built in 1996
Lot Details
- 1.16 Acre Lot
- Property fronts a county road
- West Facing Home
- Property is Fully Fenced
- Landscaped
- Wooded Lot
- Private Yard
- Lawn
- Zoning described as RR-2
Parking
- 3 Car Attached Garage
- Multiple Garage Doors
- Garage Door Opener
Home Design
- Custom Home
- Flat Roof Shape
- Frame Construction
- Tar and Gravel Roof
- Stucco
Interior Spaces
- 2,277 Sq Ft Home
- Property has 1 Level
- High Ceiling
- Ceiling Fan
- Skylights
- Fireplace Features Blower Fan
- Double Pane Windows
- Insulated Windows
- Sliding Windows
- Home Office
- Fire and Smoke Detector
- Washer and Dryer Hookup
Kitchen
- Breakfast Bar
- Free-Standing Gas Range
- Dishwasher
- Kitchen Island
Flooring
- Carpet
- Laminate
- Tile
Bedrooms and Bathrooms
- 3 Bedrooms
- Walk-In Closet
- Dual Sinks
- Private Water Closet
- Hydromassage or Jetted Bathtub
- Separate Shower
Outdoor Features
- Covered Patio or Porch
- Covered Courtyard
- Separate Outdoor Workshop
Utilities
- Refrigerated Cooling System
- Forced Air Heating System
- Heating System Uses Natural Gas
- Underground Utilities
- Natural Gas Connected
- Private Water Source
- Well
- Septic Tank
Listing and Financial Details
- Assessor Parcel Number 1 010 035 444 313 000000
Ownership History
Purchase Details
Home Financials for this Owner
Home Financials are based on the most recent Mortgage that was taken out on this home.Purchase Details
Home Financials for this Owner
Home Financials are based on the most recent Mortgage that was taken out on this home.Purchase Details
Purchase Details
Home Financials for this Owner
Home Financials are based on the most recent Mortgage that was taken out on this home.Similar Homes in Los Lunas, NM
Home Values in the Area
Average Home Value in this Area
Purchase History
| Date | Type | Sale Price | Title Company |
|---|---|---|---|
| Warranty Deed | -- | Fidelity National Title | |
| Warranty Deed | -- | Fidelity Natioanl Title Of N | |
| Warranty Deed | -- | None Available | |
| Warranty Deed | -- | Stewart Title |
Mortgage History
| Date | Status | Loan Amount | Loan Type |
|---|---|---|---|
| Open | $150,000 | New Conventional | |
| Previous Owner | $234,000 | New Conventional | |
| Previous Owner | $236,000 | New Conventional |
Property History
| Date | Event | Price | Change | Sq Ft Price |
|---|---|---|---|---|
| 06/02/2025 06/02/25 | Sold | -- | -- | -- |
| 04/01/2025 04/01/25 | Pending | -- | -- | -- |
| 10/04/2024 10/04/24 | For Sale | $599,900 | +84.6% | $263 / Sq Ft |
| 11/21/2012 11/21/12 | Sold | -- | -- | -- |
| 09/28/2012 09/28/12 | Pending | -- | -- | -- |
| 08/29/2012 08/29/12 | For Sale | $325,000 | -- | $144 / Sq Ft |
Tax History Compared to Growth
Tax History
| Year | Tax Paid | Tax Assessment Tax Assessment Total Assessment is a certain percentage of the fair market value that is determined by local assessors to be the total taxable value of land and additions on the property. | Land | Improvement |
|---|---|---|---|---|
| 2024 | $4,090 | $131,982 | $21,905 | $110,077 |
| 2023 | $4,017 | $128,138 | $21,905 | $106,233 |
| 2022 | $3,756 | $124,406 | $21,905 | $102,501 |
| 2021 | $3,666 | $120,782 | $22,562 | $98,220 |
| 2020 | $3,601 | $117,265 | $21,905 | $95,360 |
| 2019 | $3,590 | $117,265 | $21,905 | $95,360 |
| 2018 | $3,562 | $117,265 | $21,905 | $95,360 |
| 2017 | $3,491 | $116,776 | $21,905 | $94,871 |
| 2016 | $3,332 | $113,375 | $21,905 | $91,470 |
| 2015 | -- | $110,073 | $21,905 | $88,168 |
| 2013 | -- | $103,755 | $21,905 | $81,850 |
| 2011 | -- | $238,422 | $45,654 | $192,768 |
Agents Affiliated with this Home
-
Nancy Montoya

Seller's Agent in 2025
Nancy Montoya
Century 21 Champions
(505) 480-2121
42 in this area
462 Total Sales
-
Aaron Wheeler

Buyer's Agent in 2025
Aaron Wheeler
RE/MAX
(505) 385-3334
1 in this area
168 Total Sales
-
Jo Cook

Buyer Co-Listing Agent in 2025
Jo Cook
RE/MAX
(505) 379-6099
1 in this area
158 Total Sales
-
A
Seller's Agent in 2012
Alex Baca
Coldwell Banker Legacy
-
R
Seller Co-Listing Agent in 2012
Rhonda Baca
Coldwell Banker Legacy
Map
Source: Southwest MLS (Greater Albuquerque Association of REALTORS®)
MLS Number: 1071775
APN: 1-010-035-444-313-000000
