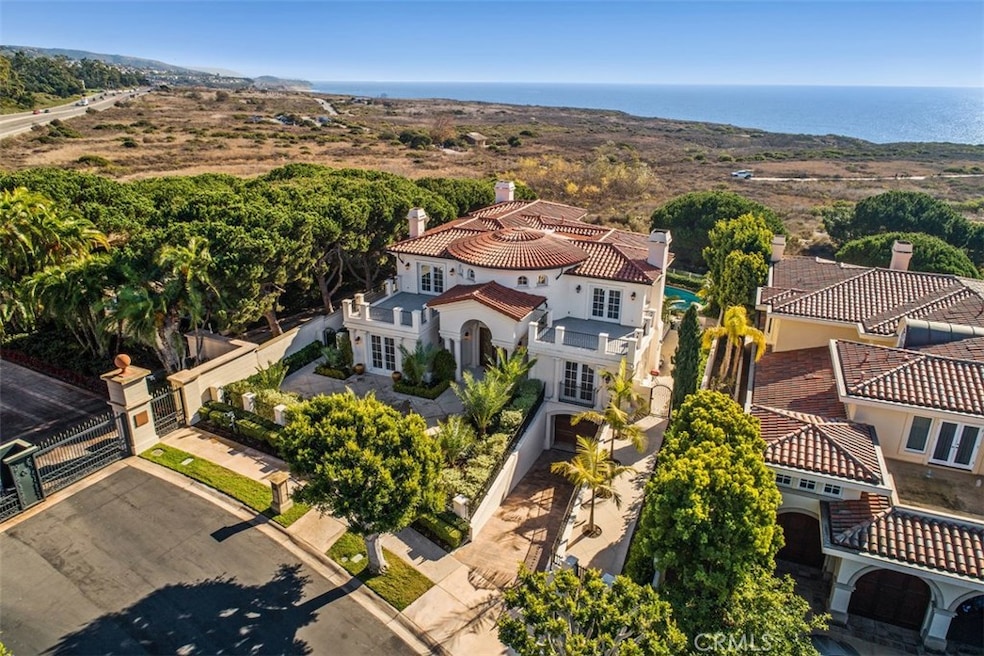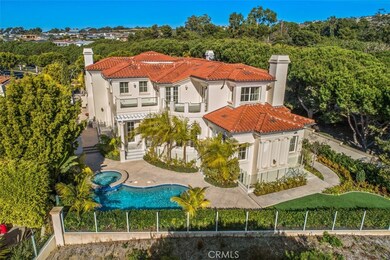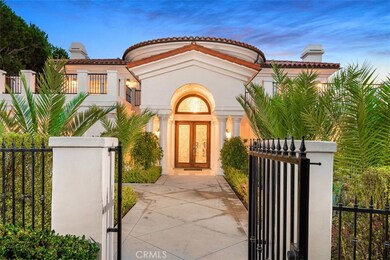
2 Pelican Point Dr Newport Coast, CA 92657
Newport Coast NeighborhoodEstimated Value: $7,091,000 - $9,670,798
Highlights
- Ocean View
- Beach Access
- Gated with Attendant
- Harbor View Elementary School Rated A
- On Golf Course
- Home Theater
About This Home
As of May 2021FROM THE MOMENT YOU SEE THE GRAND ENTRY WITH ITS GLISTENING CHANDELIERS AND SWEEPING STAIRCASE, IT’S CLEAR THIS IS A HOME THAT WILL DELIGHT THE SENSES. MEDITERRANEAN-INSPIRED AND CUSTOM-BUILT TO MAKE THE MOST OUT OF THE SWEEPING OCEAN VIEWS, NO DETAIL HAS BEEN OVERLOOKED IN THE CREATION OF THIS NEWPORT COAST RESIDENCE SHOWCASING UTTER OPULENCE AND SOPHISTICATION.
Last Agent to Sell the Property
Regency Real Estate Brokers License #00865865 Listed on: 01/05/2021

Home Details
Home Type
- Single Family
Est. Annual Taxes
- $63,906
Year Built
- Built in 2005
Lot Details
- 0.27 Acre Lot
- Property fronts a private road
- On Golf Course
- Wrought Iron Fence
- Stucco Fence
- Landscaped
- Secluded Lot
- Level Lot
- Front and Back Yard Sprinklers
- Private Yard
- Lawn
- Back and Front Yard
HOA Fees
- $685 Monthly HOA Fees
Parking
- 6 Car Direct Access Garage
- Parking Storage or Cabinetry
- Parking Available
- Front Facing Garage
- Single Garage Door
- Garage Door Opener
- Brick Driveway
- Driveway Down Slope From Street
Property Views
- Ocean
- Coastline
- Catalina
- Panoramic
- Woods
- Bluff
- Park or Greenbelt
Home Design
- Custom Home
- Mediterranean Architecture
- Pillar, Post or Pier Foundation
- Combination Foundation
- Raised Foundation
- Frame Construction
- Spanish Tile Roof
- Tile Roof
- Steel Beams
- Pre-Cast Concrete Construction
- Concrete Perimeter Foundation
- Plaster
- Stucco
Interior Spaces
- 6,916 Sq Ft Home
- 3-Story Property
- Elevator
- Open Floorplan
- Wet Bar
- Central Vacuum
- Built-In Features
- Bar
- Crown Molding
- Cathedral Ceiling
- Recessed Lighting
- Gas Fireplace
- Double Pane Windows
- Plantation Shutters
- Formal Entry
- Family Room with Fireplace
- Great Room
- Family Room Off Kitchen
- Living Room with Fireplace
- Formal Dining Room
- Home Theater
- Den
- Storage
- Fire Sprinkler System
Kitchen
- Breakfast Area or Nook
- Open to Family Room
- Eat-In Kitchen
- Walk-In Pantry
- Self-Cleaning Convection Oven
- Electric Oven
- Built-In Range
- Range Hood
- Microwave
- Freezer
- Dishwasher
- Kitchen Island
- Granite Countertops
- Trash Compactor
- Disposal
Flooring
- Carpet
- Tile
Bedrooms and Bathrooms
- Retreat
- 5 Bedrooms | 2 Main Level Bedrooms
- Primary Bedroom on Main
- Fireplace in Primary Bedroom
- Primary Bedroom Suite
- Multi-Level Bedroom
- Walk-In Closet
- Dressing Area
- Upgraded Bathroom
- 6 Full Bathrooms
- Makeup or Vanity Space
- Bidet
- Dual Vanity Sinks in Primary Bathroom
- Private Water Closet
- Hydromassage or Jetted Bathtub
- Separate Shower
- Exhaust Fan In Bathroom
Laundry
- Laundry Room
- Laundry on upper level
- Stacked Washer and Dryer
Pool
- In Ground Pool
- Gas Heated Pool
- Gunite Pool
- In Ground Spa
Outdoor Features
- Beach Access
- Ocean Side of Highway 1
- Balcony
- Deck
- Patio
- Exterior Lighting
- Front Porch
Location
- Property is near a park
- Suburban Location
Utilities
- Forced Air Zoned Heating and Cooling System
- Heating System Uses Natural Gas
- Vented Exhaust Fan
- Natural Gas Connected
- Gas Water Heater
- Water Purifier
- Cable TV Available
Listing and Financial Details
- Tax Lot 1
- Tax Tract Number 14063
- Assessor Parcel Number 47508122
Community Details
Overview
- Pelican Point Association, Phone Number (949) 448-6066
- First Service HOA
- Built by Custom Built by Seller-2005 PlanApproval
- Pelican Point Subdivision
- Foothills
- Property is near a preserve or public land
Recreation
- Park
- Hiking Trails
- Bike Trail
Security
- Gated with Attendant
- Controlled Access
Ownership History
Purchase Details
Home Financials for this Owner
Home Financials are based on the most recent Mortgage that was taken out on this home.Purchase Details
Home Financials for this Owner
Home Financials are based on the most recent Mortgage that was taken out on this home.Purchase Details
Home Financials for this Owner
Home Financials are based on the most recent Mortgage that was taken out on this home.Purchase Details
Home Financials for this Owner
Home Financials are based on the most recent Mortgage that was taken out on this home.Purchase Details
Home Financials for this Owner
Home Financials are based on the most recent Mortgage that was taken out on this home.Purchase Details
Home Financials for this Owner
Home Financials are based on the most recent Mortgage that was taken out on this home.Purchase Details
Home Financials for this Owner
Home Financials are based on the most recent Mortgage that was taken out on this home.Similar Homes in Newport Coast, CA
Home Values in the Area
Average Home Value in this Area
Purchase History
| Date | Buyer | Sale Price | Title Company |
|---|---|---|---|
| Mcgee Mercedes G | -- | -- | |
| Wardy Amen Joseph | $5,600,000 | Orange Coast Ttl Co Of Socal | |
| Gonzalez Jose M | -- | Accommodation | |
| Gonzalez Jose M | -- | Ticor Title Company Of Ca | |
| Gonzalez Jose M | -- | First American Title Co | |
| Raschiatore Richard L | -- | -- | |
| Raschiatore Richard L | $1,250,000 | Commonwealth Land Title | |
| Shaffer Wilber C | $1,175,000 | Commonwealth Land Title |
Mortgage History
| Date | Status | Borrower | Loan Amount |
|---|---|---|---|
| Open | Wardy Amen Joseph | $4,500,000 | |
| Closed | Wardy Amen Joseph | $4,480,000 | |
| Previous Owner | Gonzalez Jose M | $1,199,000 | |
| Previous Owner | Gonzalez Jose M | $1,665,000 | |
| Previous Owner | Gonzalez Jose M | $1,260,000 | |
| Previous Owner | Gonzalez Jose M | $1,518,750 | |
| Previous Owner | Raschiatore Richard L | $937,500 | |
| Previous Owner | Shaffer Wilber C | $840,000 | |
| Previous Owner | Shaffer Wilber C | $705,000 | |
| Closed | Shaffer Wilber C | $235,000 |
Property History
| Date | Event | Price | Change | Sq Ft Price |
|---|---|---|---|---|
| 05/28/2021 05/28/21 | Sold | $5,600,000 | -13.8% | $810 / Sq Ft |
| 04/24/2021 04/24/21 | Pending | -- | -- | -- |
| 03/17/2021 03/17/21 | For Sale | $6,500,000 | +16.1% | $940 / Sq Ft |
| 03/09/2021 03/09/21 | Off Market | $5,600,000 | -- | -- |
| 01/05/2021 01/05/21 | For Sale | $6,500,000 | -- | $940 / Sq Ft |
Tax History Compared to Growth
Tax History
| Year | Tax Paid | Tax Assessment Tax Assessment Total Assessment is a certain percentage of the fair market value that is determined by local assessors to be the total taxable value of land and additions on the property. | Land | Improvement |
|---|---|---|---|---|
| 2024 | $63,906 | $5,942,764 | $3,498,416 | $2,444,348 |
| 2023 | $62,422 | $5,826,240 | $3,429,820 | $2,396,420 |
| 2022 | $61,463 | $5,712,000 | $3,362,568 | $2,349,432 |
| 2021 | $49,091 | $4,581,040 | $2,670,611 | $1,910,429 |
| 2020 | $49,020 | $4,534,068 | $2,643,228 | $1,890,840 |
| 2019 | $48,188 | $4,445,165 | $2,591,400 | $1,853,765 |
| 2018 | $47,233 | $4,358,005 | $2,540,588 | $1,817,417 |
| 2017 | $46,969 | $4,272,554 | $2,490,772 | $1,781,782 |
| 2016 | $47,118 | $4,188,779 | $2,441,933 | $1,746,846 |
| 2015 | $46,736 | $4,125,860 | $2,405,253 | $1,720,607 |
| 2014 | $45,660 | $4,045,041 | $2,358,138 | $1,686,903 |
Agents Affiliated with this Home
-
Doug Ward

Seller's Agent in 2021
Doug Ward
Regency Real Estate Brokers
(949) 510-1344
1 in this area
36 Total Sales
-
Amen Wardy
A
Buyer's Agent in 2021
Amen Wardy
Realty Source, Inc
(949) 413-9934
1 in this area
3 Total Sales
-
Melissa Warda
M
Buyer's Agent in 2021
Melissa Warda
Keller Williams Realty
1 in this area
2 Total Sales
Map
Source: California Regional Multiple Listing Service (CRMLS)
MLS Number: OC21001009
APN: 475-081-22
- 7 Shoreview
- 4709 Hampden Rd
- 4621 Hampden Rd
- 4633 Orrington Rd
- 4512 Roxbury Rd
- 4521 Orrington Rd
- 333 Milford Dr
- 503 Morning Canyon Rd Unit 9
- 531 Seaward Rd
- 552 Seaward Rd
- 531 De Anza Dr
- 177 Shorecliff Rd
- 314 Evening Canyon Rd
- 251 Driftwood Rd
- 26 Fairway Point
- 445 Isabella Terrace
- 3920 E Coast Hwy
- 408 Mendoza Terrace
- 1 Gallery Place
- 504 Hazel Dr
- 2 Pelican Point Dr
- 4 Pelican Point Dr
- 6 Pelican Point Dr
- 8 Pelican Point Dr
- 10 Pelican Point Dr
- 4 Shoreview
- 6 Shoreview
- 12 Pelican Point Dr
- 8 Shoreview
- 14 Pelican Point Dr
- 10 Shoreview
- 16 Pelican Point Dr
- 2 Shoreline
- 4839 Cortland Dr
- 18 Pelican Point Dr
- 1 Shoreview
- 4 Shoreline
- 11 Shoreview
- 9 Shoreview
- 20 Pelican Point Dr


