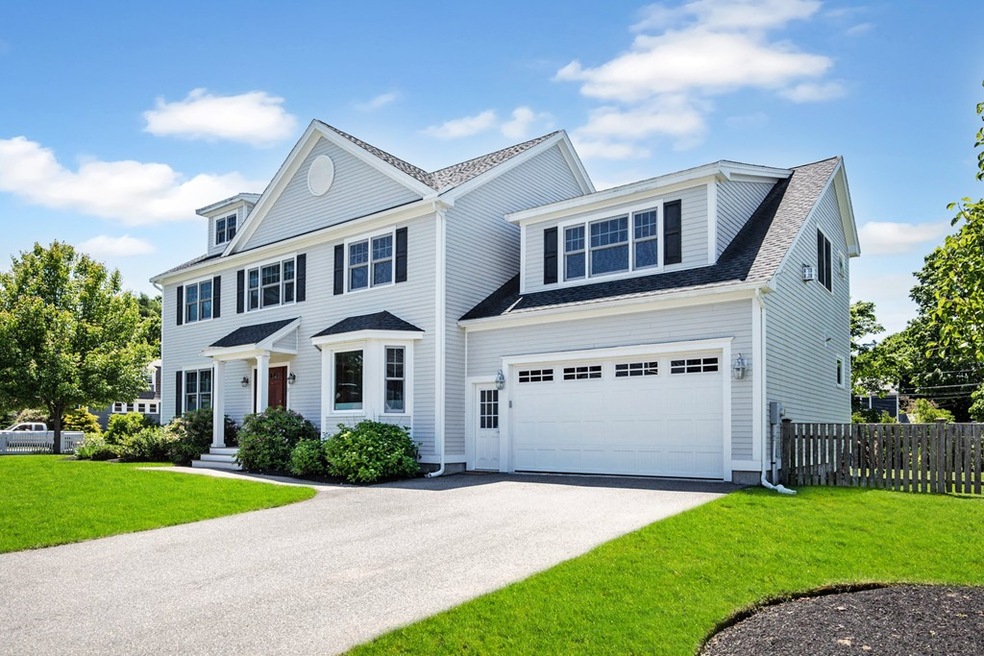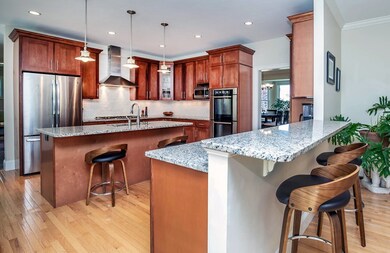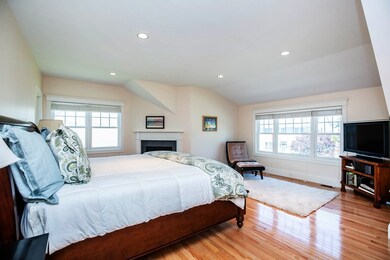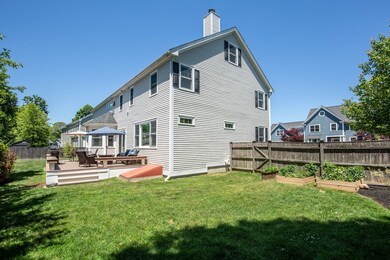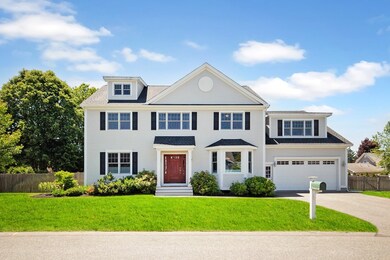
2 Penny Ln Beverly, MA 01915
Beverly Cove NeighborhoodHighlights
- Landscaped Professionally
- Wood Flooring
- Fenced Yard
- Deck
- Attic
- Security Service
About This Home
As of July 2020The one you’ve been waiting for in the Cove. Wonderful newer Colonial on a level fenced corner lot located in a cul-de-sac neighborhood. Built with many upgrades including granite custom kitchen, crown molding, and hardwood throughout with a open floor plan. A perfect blend of bedroom space and living space, there is also room to expand in the basement and/or walk-up attic. The primary bedroom suite boasts a sitting area, enormous closet, gas fireplace and marble master bath. The newly added maintenance free deck and professional landscaping make the backyard the perfect place for relaxing and entertaining. Close proximity to beaches, parks, commuter rail and downtown Beverly restaurants and shops. Showings are by appointment during the open house times of Saturday 1-4pm and Sunday 9-11am.
Home Details
Home Type
- Single Family
Est. Annual Taxes
- $12,134
Year Built
- Built in 2010
Lot Details
- Year Round Access
- Fenced Yard
- Landscaped Professionally
- Sprinkler System
- Property is zoned R10
Parking
- 2 Car Garage
Kitchen
- Built-In Oven
- Built-In Range
- Dishwasher
- Disposal
Flooring
- Wood
- Tile
Laundry
- Dryer
- Washer
Outdoor Features
- Deck
- Rain Gutters
Utilities
- Forced Air Heating and Cooling System
- Heating System Uses Gas
- Tankless Water Heater
- Natural Gas Water Heater
- Cable TV Available
Additional Features
- Attic
- Basement
Community Details
- Security Service
Listing and Financial Details
- Assessor Parcel Number M:0013 B:0010 L:
Similar Homes in Beverly, MA
Home Values in the Area
Average Home Value in this Area
Mortgage History
| Date | Status | Loan Amount | Loan Type |
|---|---|---|---|
| Closed | $66,500 | Credit Line Revolving |
Property History
| Date | Event | Price | Change | Sq Ft Price |
|---|---|---|---|---|
| 07/27/2020 07/27/20 | Sold | $1,060,000 | +8.3% | $299 / Sq Ft |
| 06/23/2020 06/23/20 | Pending | -- | -- | -- |
| 06/17/2020 06/17/20 | For Sale | $979,000 | +7.3% | $276 / Sq Ft |
| 03/07/2019 03/07/19 | Sold | $912,000 | +2.6% | $257 / Sq Ft |
| 01/02/2019 01/02/19 | Pending | -- | -- | -- |
| 12/25/2018 12/25/18 | For Sale | $889,000 | -- | $250 / Sq Ft |
Tax History Compared to Growth
Tax History
| Year | Tax Paid | Tax Assessment Tax Assessment Total Assessment is a certain percentage of the fair market value that is determined by local assessors to be the total taxable value of land and additions on the property. | Land | Improvement |
|---|---|---|---|---|
| 2025 | $12,134 | $1,104,100 | $498,400 | $605,700 |
| 2024 | $12,153 | $1,082,200 | $476,500 | $605,700 |
Agents Affiliated with this Home
-

Seller's Agent in 2020
Shari McStay
Keller Williams Realty Evolution
(978) 590-9190
1 in this area
152 Total Sales
-
S
Seller Co-Listing Agent in 2020
Steven McStay
Keller Williams Realty Evolution
(978) 210-5402
73 Total Sales
-

Buyer's Agent in 2020
Guittarr Group
J. Barrett & Company
(978) 590-3655
3 in this area
47 Total Sales
Map
Source: MLS Property Information Network (MLS PIN)
MLS Number: 72675863
APN: BEVE-000013-000010
- 14 East St
- 69 Hale St Unit 1
- 49 Parramatta Rd
- 23 Warren St
- 110 Essex St
- 27 Whitehall Cir
- 79 Lothrop St
- 343 Cabot St
- 115 Odell Ave
- 10 Mckinley Ave
- 19 Pond St
- 28 Mechanic St
- 70 Chase St
- 36 Wallis St Unit 4
- 3 Prince St
- 46 Federal St
- 9 Curtis Point
- 348 Rantoul St Unit 305
- 7 Beaver St
- 401 Cabot St Unit 2
