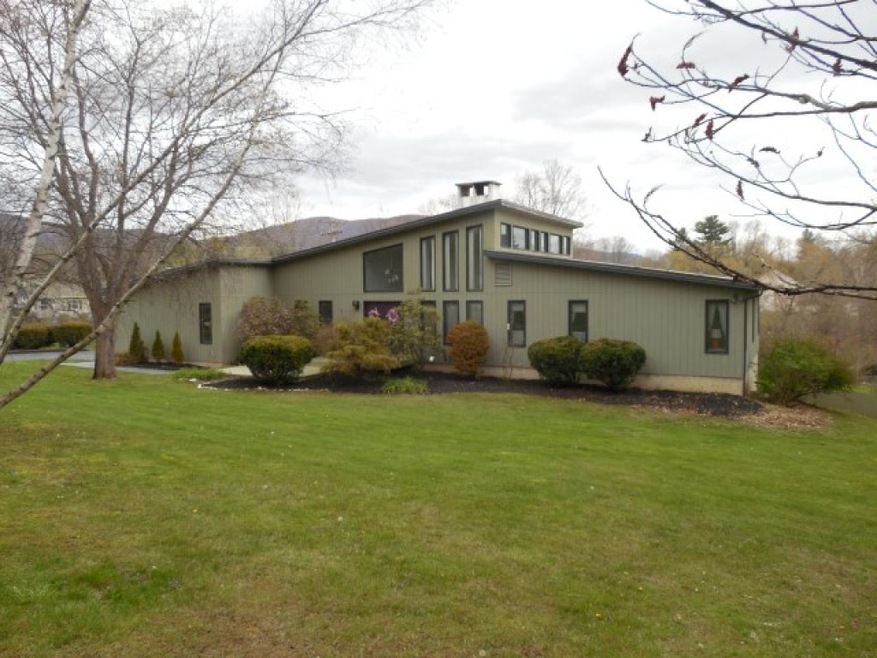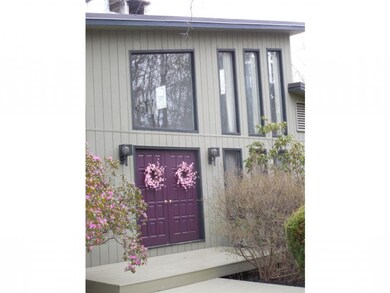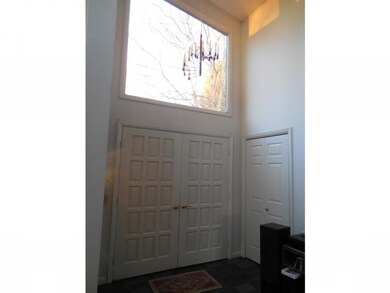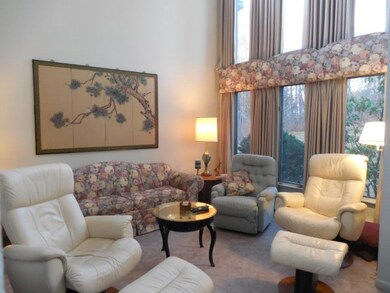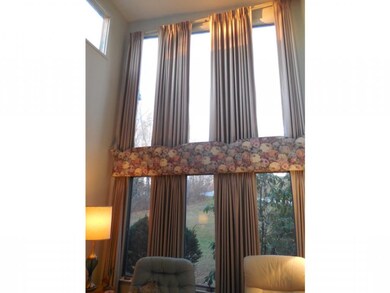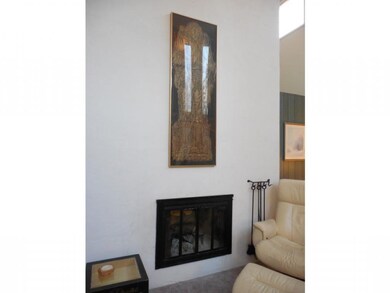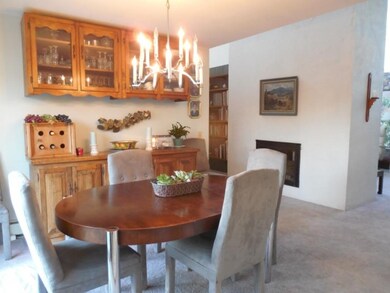
2 Piedmont Dr Rutland, VT 05701
Estimated Value: $485,923 - $541,000
Highlights
- 0.9 Acre Lot
- Contemporary Architecture
- Vaulted Ceiling
- Deck
- Multiple Fireplaces
- Main Floor Bedroom
About This Home
As of June 2017PRICE REDUCED! Four-bedroom Contemporary in an excellent neighborhood offers stunning granite and tile kitchen with beautiful birch cabinetry, high end stainless steel appliances and huge island for gathering family and friends. Double doors welcome you in to the front hall foyer and formal living room with floor to ceiling windows and double-sided wood burning fireplace. Formal dining room has sliders to a multi-tiered rear deck and flows in to the kitchen. Loft master bedroom overlooks a sitting and dressing area with walk-in closet and en suite bath. Three additional bedrooms share a hall bath. Head downstairs to a kitchenette, extra bedroom with 3/4 bath, and a huge family room measuring 27' x 15' with wood burning fireplace and doors that lead to a spacious hobby or craft room with built-in cabinets and shelves and sliders to a deck and fully fenced back yard. Loads of living space, perfect for the buyer who loves a Contemporary-style home, and situated on nearly one acre.
Last Agent to Sell the Property
Betsy Reddy
Watson Realty & Associates License #082.0007073 Listed on: 12/04/2015
Last Buyer's Agent
Betsy Reddy
Watson Realty & Associates License #082.0007073 Listed on: 12/04/2015
Home Details
Home Type
- Single Family
Year Built
- Built in 1971
Lot Details
- 0.9 Acre Lot
- Property is Fully Fenced
- Landscaped
- Lot Sloped Up
Parking
- 2 Car Attached Garage
- Automatic Garage Door Opener
- Driveway
Home Design
- Contemporary Architecture
- Concrete Foundation
- Wood Frame Construction
- Tar and Gravel Roof
- Membrane Roofing
- Wood Siding
Interior Spaces
- 2-Story Property
- Vaulted Ceiling
- Ceiling Fan
- Skylights
- Multiple Fireplaces
- Wood Burning Fireplace
- Screen For Fireplace
- Drapes & Rods
- Blinds
- Window Screens
- Fire and Smoke Detector
Kitchen
- Electric Range
- Range Hood
- Dishwasher
- Kitchen Island
- Disposal
Flooring
- Carpet
- Tile
- Vinyl
Bedrooms and Bathrooms
- 4 Bedrooms
- Main Floor Bedroom
- En-Suite Primary Bedroom
- Walk-In Closet
- Bathroom on Main Level
Laundry
- Laundry on main level
- Dryer
- Washer
Partially Finished Basement
- Basement Fills Entire Space Under The House
- Connecting Stairway
- Interior Basement Entry
- Basement Storage
- Natural lighting in basement
Schools
- Rutland Northeast Primary Sch Elementary School
- Rutland Intermediate School
- Rutland Senior High School
Utilities
- Zoned Heating and Cooling
- Baseboard Heating
- Heating System Uses Oil
- 100 Amp Service
- Water Heater
Additional Features
- Hard or Low Nap Flooring
- Deck
Similar Home in Rutland, VT
Home Values in the Area
Average Home Value in this Area
Property History
| Date | Event | Price | Change | Sq Ft Price |
|---|---|---|---|---|
| 06/09/2017 06/09/17 | Sold | $257,500 | -13.9% | $76 / Sq Ft |
| 11/16/2016 11/16/16 | Pending | -- | -- | -- |
| 12/04/2015 12/04/15 | For Sale | $299,000 | -- | $88 / Sq Ft |
Tax History Compared to Growth
Tax History
| Year | Tax Paid | Tax Assessment Tax Assessment Total Assessment is a certain percentage of the fair market value that is determined by local assessors to be the total taxable value of land and additions on the property. | Land | Improvement |
|---|---|---|---|---|
| 2024 | -- | $299,200 | $60,000 | $239,200 |
| 2023 | -- | $299,200 | $60,000 | $239,200 |
| 2022 | $9,864 | $292,800 | $60,000 | $232,800 |
| 2021 | $9,987 | $292,800 | $60,000 | $232,800 |
| 2020 | $9,610 | $292,800 | $60,000 | $232,800 |
| 2019 | $9,469 | $292,800 | $60,000 | $232,800 |
| 2018 | $7,809 | $240,800 | $60,000 | $180,800 |
| 2017 | $7,400 | $240,800 | $60,000 | $180,800 |
| 2016 | $7,411 | $240,800 | $60,000 | $180,800 |
Agents Affiliated with this Home
-
B
Seller's Agent in 2017
Betsy Reddy
Watson Realty & Associates
Map
Source: PrimeMLS
MLS Number: 4462774
APN: 540-170-14072
- 65 E Washington St
- 2 Dartmouth St
- 0 Engrem Ave Unit 5040333
- 54 E Center St
- 20 Moonbrook Dr
- 62 Killington Ave
- 24 Victor Place
- 8 Jackson Ave
- 49 Terrill St
- 3 Central Ave
- 64 East St
- 129 Temple St
- 64 Temple St
- 6 Brentwood Dr
- 29 Woodstock Ave
- 22 Woodstock Ave
- 20 Woodstock Ave
- 64 Bellevue Ave
- 23 Grandview Terrace
- 6 Avenue B
- 2 Piedmont Dr
- 25 Ronaldo Ct
- 27 Ronaldo Ct
- 23 Ronaldo Ct
- 29 Ronaldo Ct
- 58 Piedmont Pond Rd
- 5 Piedmont Dr
- 57 Piedmont Pond Rd
- 3 Piedmont Dr
- 21 Ronaldo Ct
- 31 Ronaldo Ct
- 18 Ronaldo Ct
- 63 Meadow Brook Rd
- 19 Ronaldo Ct
- 20 Ronaldo Ct
- 63 Meadow Brook Rd
- 7 Piedmont Dr
- 1 Brookview Ln
- 55 Piedmont Pond Rd
- 22 Ronaldo Ct
