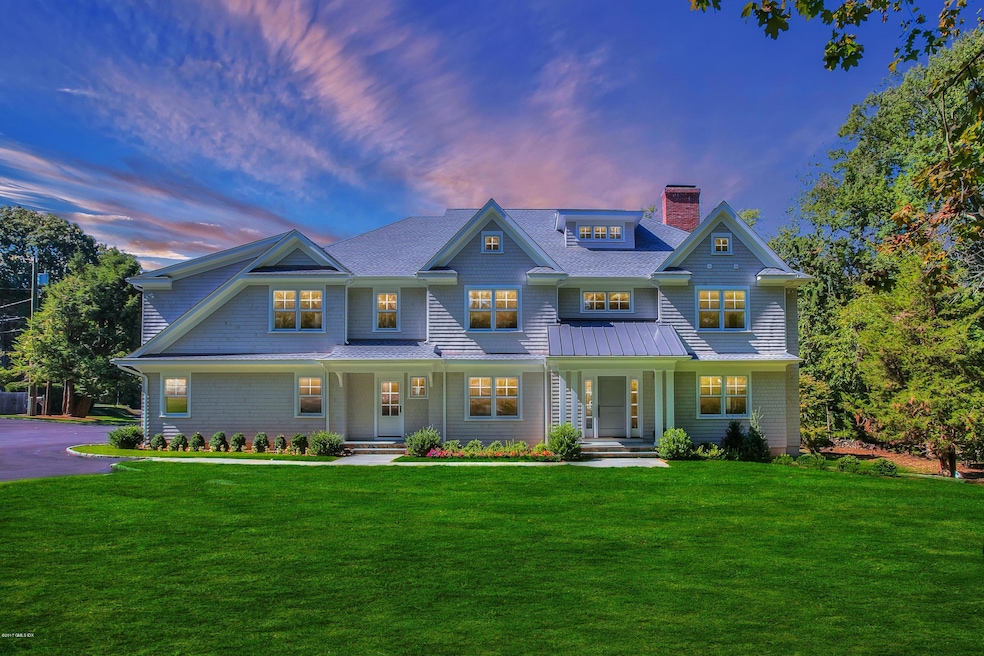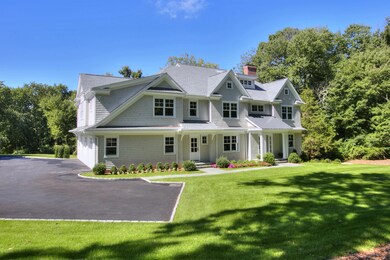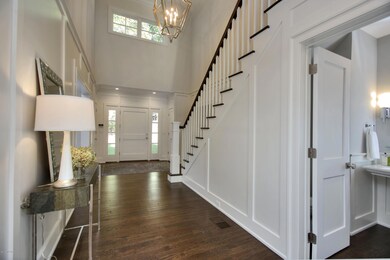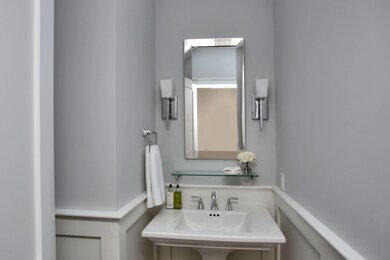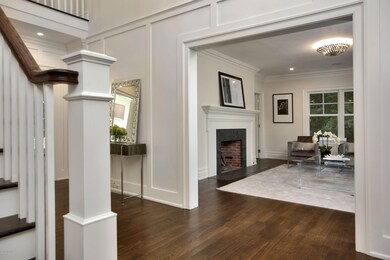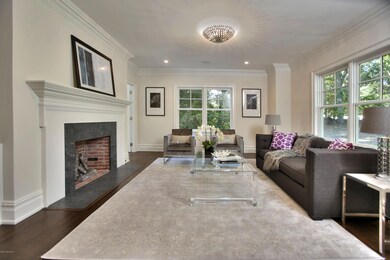
2 Placid Lake Ln Westport, CT 06880
Coleytown NeighborhoodEstimated Value: $3,671,000
About This Home
As of August 2017Construction Complete! Occupy & Enjoy! This elegant home enjoys fine craftsmanship, quality materials, a focus on function and style. Centrally located on 1.56 acres, on a bucolic cul-de-sac.Gourmet kitchen with Wolf, SubZero, Carrara, butler’s & storage pantries opens to bluestone patio. Adjacent FRm with stone f/pl opens onto covered patio.Quiet study w/ext entries. Extra interior insulation thru-out controls sound. Master BR/Bth with gracious entry, f/pl, tray ceiling, his/her closets & safe, 4 additional BRs, 3 Bths and generous laundry & linen room complete the 2nd flr. Finished 3rd level is a perfect yoga studio or hobby room. LL w/BR/Bth & versatile room walk out to large yard.Timeless, luxurious living on 4 levels. Pool Site.Mins to town. Stylish, Functional, Finely Crafted. Newly constructed and elegantly balancing its classic shingle style with chic transitional accents. This house has it all. Thoughtfully designed, wired for "smart living" and built to minimize owner maintenance. Step inside and begin noticing the fine details.
Gracious Front to Back Entry reveals paneled walls, tiered ceilings and fine built-ins for today's living.
The open layout enables the gourmet cook to easily engage with family members or guests around the large center island, at the table or the family room.
A gorgeous butler's pantry conveniently services the dining room. The main floor also includes a large pantry with generous storage space.
Paneled Dining room and living room with coffered ceiling, built-ins and fireplace will accommodate formal entertaining or happy holidays with extended family.
Conveniently located library with built-ins is the avid reader's ultimate hideaway or great for working from home. Easy exterior access is nearby. It overlooks the rear patio and yard and although positioned in a quiet corner, its only steps away from the heart of the home.
Sit comfortably on the bench in the mudroom to remove and store shoes, boots and mittens in either of 2 oversized closets or tidy cubbies. A main level bathroom is nearby for quick showers after the beach or is ready for changing if you add a pool. Also, access the back staircase to the second floor or the lower level.
The bedroom level affords exceptional comfort for all, with the highlight being the luxurious master suite with fireplace, generous his and her closets and superb marble bathroom with heated floor. Fabulous and functional laundry room and a spacious linen closet that easily accommodates oversized fluffy comforters are ideally located. Four additional bedrooms, 2 en-suites and 2 jack'n'jills complete the second floor.
The third floor is perfectly suitable for a yoga studio or other hobby of your choice. The walk-out lower level features a bedroom, bathroom and a finished exercise or playroom along with excess space for a home theatre, wine cellar and ample storage.
The abundant windows throughout create a seamless feel between the indoor space and nature's beauty outdoors.
The rear property featuring a covered patio is an oasis for outdoor gatherings. A possible pool site has been identified. Located conveniently on a quiet cul-de-sac near the center of Westport. A perfect home for the discerning buyer in a prime Westport neighborhood.
You must see!
Last Agent to Sell the Property
Cheryl Scott-Daniels
CSD Select Homes, LLC License #REB.0614862 Listed on: 11/08/2016
Last Buyer's Agent
OUT-OF-TOWN BROKER
FOREIGN LISTING
Similar Homes in Westport, CT
Home Values in the Area
Average Home Value in this Area
Property History
| Date | Event | Price | Change | Sq Ft Price |
|---|---|---|---|---|
| 08/01/2017 08/01/17 | Sold | $2,500,000 | -7.4% | $347 / Sq Ft |
| 06/20/2017 06/20/17 | Pending | -- | -- | -- |
| 10/26/2016 10/26/16 | For Sale | $2,699,000 | +243.8% | $375 / Sq Ft |
| 08/31/2015 08/31/15 | Sold | $785,000 | -14.7% | $273 / Sq Ft |
| 08/01/2015 08/01/15 | Pending | -- | -- | -- |
| 06/13/2015 06/13/15 | For Sale | $920,000 | -- | $320 / Sq Ft |
Tax History Compared to Growth
Tax History
| Year | Tax Paid | Tax Assessment Tax Assessment Total Assessment is a certain percentage of the fair market value that is determined by local assessors to be the total taxable value of land and additions on the property. | Land | Improvement |
|---|---|---|---|---|
| 2022 | $30,517 | $1,688,800 | $410,800 | $1,278,000 |
Agents Affiliated with this Home
-
C
Seller's Agent in 2017
Cheryl Scott-Daniels
CSD Select Homes, LLC
-
O
Buyer's Agent in 2017
OUT-OF-TOWN BROKER
FOREIGN LISTING
-
Kathleen O'Connell

Seller's Agent in 2015
Kathleen O'Connell
Coldwell Banker Realty
(203) 858-2590
1 in this area
67 Total Sales
Map
Source: Greenwich Association of REALTORS®
MLS Number: 98159
APN: WPOR M:E14 L:068-000
- 157 North Ave
- 27 Blue Ribbon Dr
- 110 Cross Hwy
- 5 Northside Ln
- 6 N Ridge Rd
- 7 N Ridge Rd
- 21 Warnock Dr
- 2A Whippoorwill Ln
- 7 Apache Trail
- 165 Bayberry Ln
- 30 Easton Rd
- 14 Reimer Rd
- 22 Woody Ln
- 11 Gault Park Dr
- 44 Charcoal Hill Rd
- 4 Silver Brook Rd
- 19 Joann Cir
- 8 Twin Circle Dr
- 26 Hitchcock Rd
- 35 Pumpkin Hill Rd
- 2 Placid Lake Ln
- 1 Placid Lake Ln
- 159 North Ave
- 156 North Ave
- 25 Cob Dr
- 5 Placid Lake Ln
- 149 North Ave
- 6 Placid Lake Ln
- 23 Blue Ribbon Dr
- 152 North Ave
- 29 Blue Ribbon Dr
- 29 Cob Dr
- 24 Blue Ribbon Dr
- 7 Placid Lake Ln
- 8 Placid Lake Ln
- 21 Cob Dr
- 23 Cob Dr
- 150 North Ave
- 22 Blue Ribbon Dr
- 9 Placid Lake Ln
