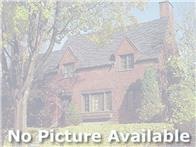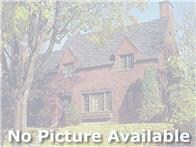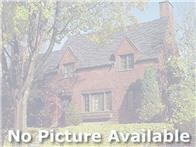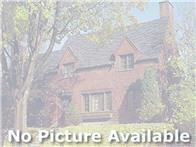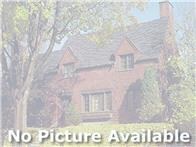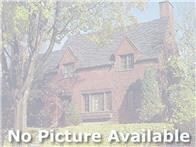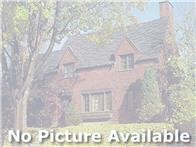
2 Pointcross Dr Circle Pines, MN 55014
Circle Pines NeighborhoodHighlights
- Wood Flooring
- Corner Lot
- 2 Car Detached Garage
- Blue Heron Elementary School Rated A-
- No HOA
- Patio
About This Home
As of January 2022back on the market as the buyer got cold feet, this one won't last long! Come see this charming 3 bed/2 + bath 1 1/2 story with many wonderful updates before it's gone! Updates include: 2017: new kitchen appliances & garage door opener. 2018/2019: new chain link fence, new roof, siding, soffit & fascia, ext door, garage door, shed exterior, gutters, 2020: new central AC, new storm door & new carpet. This home is set up for a mother-in-law suite in the basement, full kitchen and appliance hookup. Concrete driveway, oversized 2 car garage and award winning centennial schools. Subject to seller finding an acceptable home.
Home Details
Home Type
- Single Family
Est. Annual Taxes
- $2,306
Year Built
- Built in 1953
Lot Details
- 10,454 Sq Ft Lot
- Chain Link Fence
- Corner Lot
- Few Trees
Parking
- 2 Car Detached Garage
Home Design
- Asphalt Shingled Roof
- Vinyl Siding
Interior Spaces
- 1-Story Property
- Basement Fills Entire Space Under The House
Kitchen
- Range
- Microwave
- Dishwasher
Flooring
- Wood
- Tile
Bedrooms and Bathrooms
- 3 Bedrooms
Laundry
- Dryer
- Washer
Outdoor Features
- Patio
- Storage Shed
Utilities
- Forced Air Heating and Cooling System
- Vented Exhaust Fan
- 100 Amp Service
Community Details
- No Home Owners Association
- Cor Plt Bl 1, 2, 17 C P Pt 1E Subdivision
Listing and Financial Details
- Assessor Parcel Number 303122220013
Ownership History
Purchase Details
Home Financials for this Owner
Home Financials are based on the most recent Mortgage that was taken out on this home.Purchase Details
Home Financials for this Owner
Home Financials are based on the most recent Mortgage that was taken out on this home.Purchase Details
Map
Similar Homes in Circle Pines, MN
Home Values in the Area
Average Home Value in this Area
Purchase History
| Date | Type | Sale Price | Title Company |
|---|---|---|---|
| Warranty Deed | $152,300 | -- | |
| Warranty Deed | $152,300 | Network Title Inc | |
| Deed | $100,000 | -- | |
| Deed | $243,600 | -- |
Mortgage History
| Date | Status | Loan Amount | Loan Type |
|---|---|---|---|
| Open | $147,731 | No Value Available | |
| Closed | $147,731 | New Conventional | |
| Closed | $236,292 | No Value Available |
Property History
| Date | Event | Price | Change | Sq Ft Price |
|---|---|---|---|---|
| 01/07/2022 01/07/22 | Sold | $253,000 | +1.2% | $194 / Sq Ft |
| 12/09/2021 12/09/21 | Pending | -- | -- | -- |
| 12/03/2021 12/03/21 | For Sale | $249,999 | +2.6% | $192 / Sq Ft |
| 12/11/2020 12/11/20 | Sold | $243,600 | +1.5% | $218 / Sq Ft |
| 11/08/2020 11/08/20 | Pending | -- | -- | -- |
| 11/05/2020 11/05/20 | For Sale | $239,900 | 0.0% | $214 / Sq Ft |
| 11/01/2020 11/01/20 | Pending | -- | -- | -- |
| 10/30/2020 10/30/20 | For Sale | $239,900 | +57.5% | $214 / Sq Ft |
| 02/24/2017 02/24/17 | Sold | $152,300 | +1.6% | $177 / Sq Ft |
| 01/05/2017 01/05/17 | Pending | -- | -- | -- |
| 12/27/2016 12/27/16 | For Sale | $149,900 | -- | $174 / Sq Ft |
Tax History
| Year | Tax Paid | Tax Assessment Tax Assessment Total Assessment is a certain percentage of the fair market value that is determined by local assessors to be the total taxable value of land and additions on the property. | Land | Improvement |
|---|---|---|---|---|
| 2025 | $3,017 | $268,600 | $110,000 | $158,600 |
| 2024 | $3,017 | $255,300 | $95,000 | $160,300 |
| 2023 | $3,035 | $266,500 | $98,200 | $168,300 |
| 2022 | $2,299 | $263,400 | $82,000 | $181,400 |
| 2021 | $2,247 | $181,100 | $64,400 | $116,700 |
| 2020 | $2,713 | $174,000 | $64,400 | $109,600 |
| 2019 | $2,504 | $171,200 | $61,300 | $109,900 |
| 2018 | $2,176 | $150,200 | $0 | $0 |
| 2017 | $2,262 | $142,200 | $0 | $0 |
| 2016 | $2,277 | $116,600 | $0 | $0 |
| 2015 | -- | $116,600 | $47,000 | $69,600 |
| 2014 | -- | $104,800 | $44,800 | $60,000 |
Source: NorthstarMLS
MLS Number: NST5679035
APN: 30-31-22-22-0013
- 106 Keith Rd
- 10152 Stutz Ct NE Unit A
- 6652 Pelican Place
- 6981 Sunrise Dr
- 10144 Kissell St NE
- 10139 Kissell St NE
- 135 Ulmer Dr
- 204 Ulmer Dr
- 10625 Opal Cir NE
- 7108 Lakeview Dr
- 10163 Fraizer St NE
- 15 West Rd
- 188 Sunflower Ln
- 4911 108th Ln NE
- 7115 Ivy Ridge Ln
- 313 Heritage Trail
- 407 Village Pkwy
- 400 Village Pkwy
- 4109 Austin St NE
- 707 Village Pkwy
