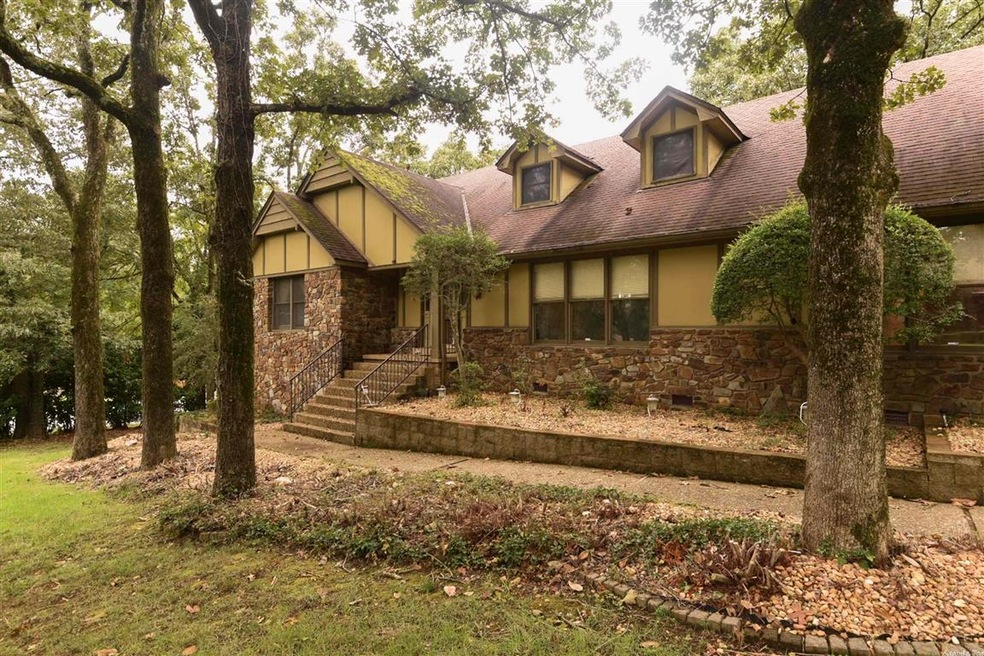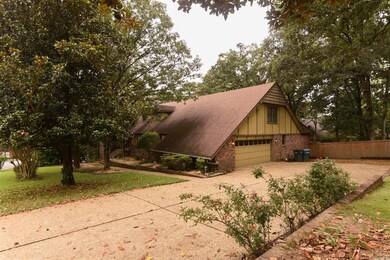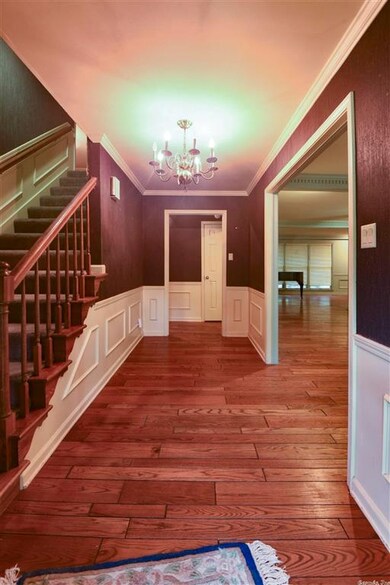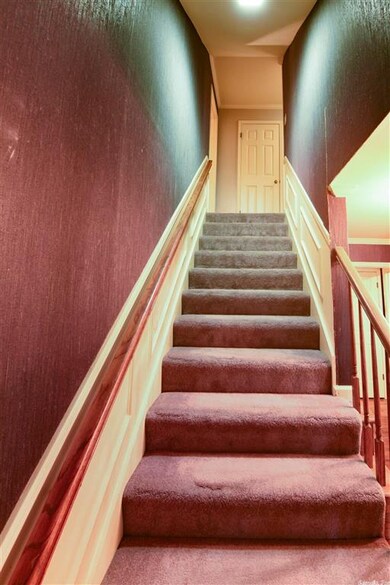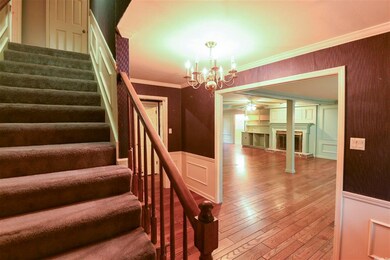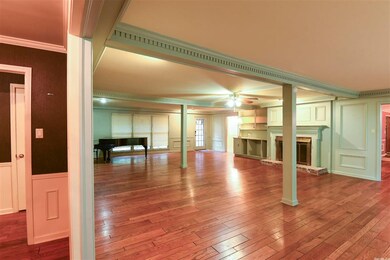
2 Portland Rd Little Rock, AR 72212
River Mountain NeighborhoodEstimated Value: $503,000 - $557,000
Highlights
- Deck
- Traditional Architecture
- Main Floor Primary Bedroom
- Don Roberts Elementary School Rated A
- Wood Flooring
- Whirlpool Bathtub
About This Home
As of December 2021Live large in the Longlea subdivision. Everything about this home on a corner lot is spacious. Family home has magnificent great room with gorgeous hardwood flooring, all bedrooms are roomy. Master on main level. Bonus room with half bath and private office off of the eat-in kitchen. Formal dining room, a second bonus room in the basement with access to second garage (one car), beautiful built-ins throughout, tons of storage all over, cedar closet. House needs updates and is priced with that in mind.
Last Agent to Sell the Property
Berkshire Hathaway HomeServices Arkansas Realty Listed on: 08/23/2021

Home Details
Home Type
- Single Family
Est. Annual Taxes
- $3,873
Year Built
- Built in 1982
Lot Details
- 0.39 Acre Lot
- Partially Fenced Property
- Wood Fence
- Corner Lot
- Level Lot
- Sprinkler System
- Cleared Lot
Parking
- 3 Car Garage
Home Design
- Traditional Architecture
- Combination Foundation
- Composition Roof
Interior Spaces
- 4,330 Sq Ft Home
- 3-Story Property
- Wired For Data
- Built-in Bookshelves
- Dry Bar
- Paneling
- Ceiling Fan
- Wood Burning Fireplace
- Insulated Windows
- Great Room
- Family Room
- Formal Dining Room
- Home Office
- Bonus Room
- Game Room
- Attic Floors
Kitchen
- Eat-In Kitchen
- Breakfast Bar
- Built-In Oven
- Electric Range
- Stove
- Plumbed For Ice Maker
- Dishwasher
- Trash Compactor
- Disposal
Flooring
- Wood
- Carpet
- Tile
- Vinyl
Bedrooms and Bathrooms
- 6 Bedrooms
- Primary Bedroom on Main
- Walk-In Closet
- Whirlpool Bathtub
- Walk-in Shower
Laundry
- Laundry Room
- Washer Hookup
Basement
- Heated Basement
- Walk-Out Basement
- Basement Fills Entire Space Under The House
Home Security
- Home Security System
- Intercom
- Fire and Smoke Detector
Outdoor Features
- Deck
- Patio
Schools
- Don Roberts Elementary School
- Pinnacle View Middle School
- Hall High School
Utilities
- Forced Air Zoned Heating and Cooling System
- Underground Utilities
- Gas Water Heater
Community Details
- Video Patrol
Ownership History
Purchase Details
Home Financials for this Owner
Home Financials are based on the most recent Mortgage that was taken out on this home.Similar Homes in Little Rock, AR
Home Values in the Area
Average Home Value in this Area
Purchase History
| Date | Buyer | Sale Price | Title Company |
|---|---|---|---|
| Livers John Nicholas | $400,000 | Pulaski County Title |
Mortgage History
| Date | Status | Borrower | Loan Amount |
|---|---|---|---|
| Open | Livers John Nicholas | $160,000 | |
| Closed | Livers John Nicholas | $160,000 | |
| Open | Livers John Nicholas | $320,000 | |
| Previous Owner | Frazier Deborah | $250,000 | |
| Previous Owner | Frazier Lee | $40,000 | |
| Previous Owner | Frazier Deborah | $34,000 |
Property History
| Date | Event | Price | Change | Sq Ft Price |
|---|---|---|---|---|
| 12/29/2021 12/29/21 | Sold | $400,000 | -8.9% | $92 / Sq Ft |
| 12/01/2021 12/01/21 | Pending | -- | -- | -- |
| 08/23/2021 08/23/21 | For Sale | $439,000 | -- | $101 / Sq Ft |
Tax History Compared to Growth
Tax History
| Year | Tax Paid | Tax Assessment Tax Assessment Total Assessment is a certain percentage of the fair market value that is determined by local assessors to be the total taxable value of land and additions on the property. | Land | Improvement |
|---|---|---|---|---|
| 2023 | $5,757 | $82,240 | $14,400 | $67,840 |
| 2022 | $4,850 | $82,240 | $14,400 | $67,840 |
| 2021 | $4,279 | $65,980 | $12,100 | $53,880 |
| 2020 | $3,873 | $65,980 | $12,100 | $53,880 |
| 2019 | $3,873 | $65,980 | $12,100 | $53,880 |
| 2018 | $3,898 | $65,980 | $12,100 | $53,880 |
| 2017 | $3,898 | $65,980 | $12,100 | $53,880 |
| 2016 | $3,898 | $60,690 | $14,000 | $46,690 |
| 2015 | $4,254 | $60,690 | $14,000 | $46,690 |
| 2014 | $4,254 | $60,690 | $14,000 | $46,690 |
Agents Affiliated with this Home
-
Amy Glover Bryant

Seller's Agent in 2021
Amy Glover Bryant
Berkshire Hathaway HomeServices Arkansas Realty
(501) 503-3065
4 in this area
132 Total Sales
-
Courtney Rice

Buyer's Agent in 2021
Courtney Rice
Berkshire Hathaway HomeServices Arkansas Realty
(501) 813-4793
1 in this area
32 Total Sales
Map
Source: Cooperative Arkansas REALTORS® MLS
MLS Number: 21027249
APN: 43L-014-00-253-00
- 14115 Longtree Dr
- 16 Bent Tree Dr
- 13701 Pleasant Forest Dr
- Lot 43 Hickory Hills Cir
- 5 Pine View Place
- Lot 42 Hickory Hills Cir
- 42 Hickory Hills Cir
- 4109 Valley View Dr
- 18 Honey Bear Ct
- 152 Hickory Creek Cir
- Lot 43 Hickory Hills Cir
- Lot 42 Hickory Hills Cir
- 4215 Longtree Cove
- 125 Pebble Beach Dr
- 127 Pebble Beach Dr
- 17 Hickory Creek Dr
- 15917 Patriot Dr
- 13209 Pleasant Forest Dr
- 13508 Christopher Dr
- 4515 Old Oak Dr
- 2 Portland Rd
- 14023 Pleasant Forest Dr
- 4 Portland Rd
- 1 Portland Rd
- 14015 Pleasant Forest Dr
- 14011 Hinson Rd
- 14007 Pleasant Forest Dr
- 6 Portland Rd
- 14002 Hinson Rd
- 14019 Hinson Rd
- 14007 Hinson Rd
- 14024 Pleasant Forest Dr
- 7 Portland Rd
- 1 Bent Tree Dr
- 14014 Pleasant Forest Dr
- 14001 Pleasant Forest Dr
- 14001 Hinson Rd
- 8 Portland Rd
- 14010 Pleasant Forest Dr
- 13924 Hinson Rd
