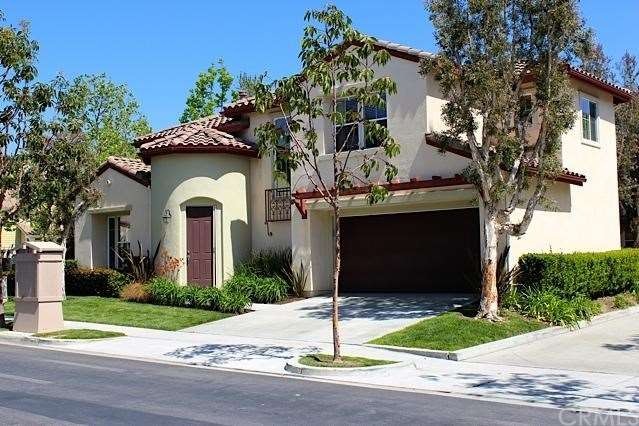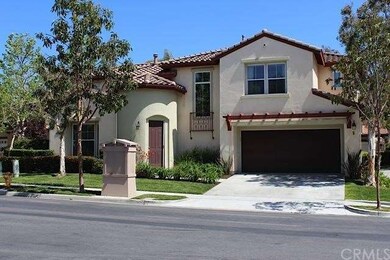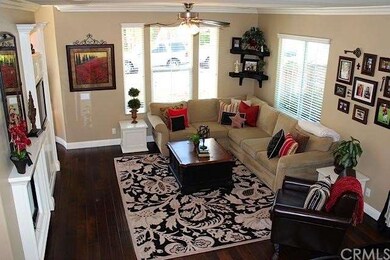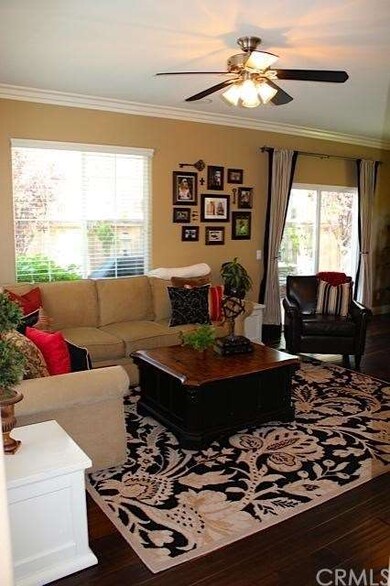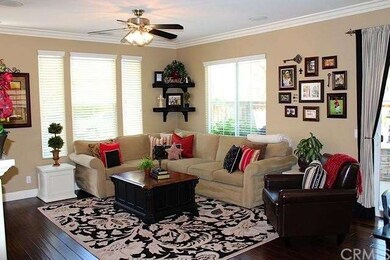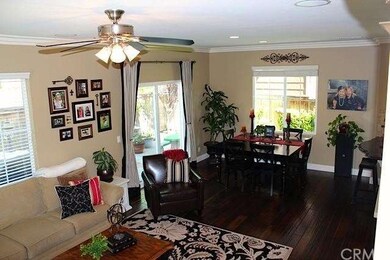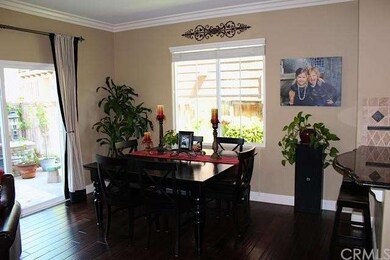
2 Potters Bend Ladera Ranch, CA 92694
Highlights
- Home Theater
- Private Pool
- Wood Flooring
- Ladera Ranch Elementary School Rated A
- Clubhouse
- Granite Countertops
About This Home
As of September 2020Enjoy resort living in this immaculate detached home located in the 'in-demand' Ladera Ranch community with its abundant trails, parks, pools, recreational facilities and great schools. This model perfect home includes: wood floors, granite counter tops, custom fixtures, deluxe crown molding and base, custom window treatments ,cased windows, wainscoting, built-in surround sound, ceiling fans, custom paint, built-in entertainment center, extra built in storage, garage with cabinets and storage racks and a custom built-in office media niche.
Last Agent to Sell the Property
Daemon Clark
Daemon Clark License #01337884 Listed on: 04/11/2013
Property Details
Home Type
- Condominium
Est. Annual Taxes
- $10,977
Year Built
- Built in 2003
Lot Details
- No Common Walls
- Wood Fence
- Private Yard
HOA Fees
- $224 Monthly HOA Fees
Parking
- 2 Car Direct Access Garage
- Parking Available
- Driveway
Home Design
- Turnkey
- Concrete Roof
- Stucco
Interior Spaces
- 1,700 Sq Ft Home
- Built-In Features
- Crown Molding
- Wainscoting
- Ceiling Fan
- Recessed Lighting
- Double Pane Windows
- Drapes & Rods
- Living Room with Fireplace
- Dining Room
- Home Theater
- Storage
- Wood Flooring
Kitchen
- Breakfast Area or Nook
- Breakfast Bar
- Gas Oven
- Gas Cooktop
- Dishwasher
- Granite Countertops
- Disposal
Bedrooms and Bathrooms
- 3 Bedrooms
- Walk-In Closet
Laundry
- Laundry Room
- Laundry on upper level
- Gas And Electric Dryer Hookup
Pool
- Private Pool
- Spa
Outdoor Features
- Concrete Porch or Patio
Utilities
- Forced Air Heating and Cooling System
- 220 Volts in Garage
Listing and Financial Details
- Tax Lot 2
- Assessor Parcel Number 93196848
Community Details
Amenities
- Community Barbecue Grill
- Picnic Area
- Clubhouse
Recreation
- Tennis Courts
- Community Playground
- Community Pool
- Community Spa
- Hiking Trails
- Bike Trail
Ownership History
Purchase Details
Home Financials for this Owner
Home Financials are based on the most recent Mortgage that was taken out on this home.Purchase Details
Purchase Details
Home Financials for this Owner
Home Financials are based on the most recent Mortgage that was taken out on this home.Purchase Details
Home Financials for this Owner
Home Financials are based on the most recent Mortgage that was taken out on this home.Similar Homes in the area
Home Values in the Area
Average Home Value in this Area
Purchase History
| Date | Type | Sale Price | Title Company |
|---|---|---|---|
| Grant Deed | $740,000 | First American Title | |
| Interfamily Deed Transfer | -- | None Available | |
| Grant Deed | $555,000 | Fidelity National Title Oran | |
| Grant Deed | $369,000 | First American Title Co |
Mortgage History
| Date | Status | Loan Amount | Loan Type |
|---|---|---|---|
| Open | $655,910 | New Conventional | |
| Previous Owner | $432,000 | New Conventional | |
| Previous Owner | $366,750 | New Conventional | |
| Previous Owner | $375,272 | Unknown | |
| Previous Owner | $41,250 | Unknown | |
| Previous Owner | $375,000 | Unknown | |
| Previous Owner | $100,000 | Credit Line Revolving | |
| Previous Owner | $326,000 | Unknown | |
| Previous Owner | $326,000 | Unknown | |
| Previous Owner | $295,150 | Purchase Money Mortgage | |
| Closed | $36,800 | No Value Available |
Property History
| Date | Event | Price | Change | Sq Ft Price |
|---|---|---|---|---|
| 09/24/2020 09/24/20 | Sold | $739,900 | 0.0% | $428 / Sq Ft |
| 08/18/2020 08/18/20 | For Sale | $739,900 | +33.3% | $428 / Sq Ft |
| 05/17/2013 05/17/13 | Sold | $555,000 | +3.0% | $326 / Sq Ft |
| 04/16/2013 04/16/13 | Pending | -- | -- | -- |
| 04/11/2013 04/11/13 | For Sale | $539,000 | -- | $317 / Sq Ft |
Tax History Compared to Growth
Tax History
| Year | Tax Paid | Tax Assessment Tax Assessment Total Assessment is a certain percentage of the fair market value that is determined by local assessors to be the total taxable value of land and additions on the property. | Land | Improvement |
|---|---|---|---|---|
| 2024 | $10,977 | $785,186 | $472,294 | $312,892 |
| 2023 | $10,786 | $769,791 | $463,034 | $306,757 |
| 2022 | $10,937 | $754,698 | $453,955 | $300,743 |
| 2021 | $10,722 | $739,900 | $445,053 | $294,847 |
| 2020 | $9,468 | $624,919 | $338,458 | $286,461 |
| 2019 | $9,382 | $612,666 | $331,821 | $280,845 |
| 2018 | $9,349 | $600,653 | $325,314 | $275,339 |
| 2017 | $9,311 | $588,876 | $318,935 | $269,941 |
| 2016 | $9,234 | $577,330 | $312,681 | $264,649 |
| 2015 | $9,266 | $568,658 | $307,984 | $260,674 |
| 2014 | $9,302 | $557,519 | $301,951 | $255,568 |
Agents Affiliated with this Home
-

Seller's Agent in 2020
Gabriela Haimes
Coldwell Banker Realty
(949) 795-1054
21 in this area
79 Total Sales
-

Buyer's Agent in 2020
Gabe Cole
Real Broker
(949) 395-4223
3 in this area
106 Total Sales
-
D
Seller's Agent in 2013
Daemon Clark
Daemon Clark
-

Buyer's Agent in 2013
Shelley Black
Real Broker
(949) 233-8049
14 in this area
32 Total Sales
Map
Source: California Regional Multiple Listing Service (CRMLS)
MLS Number: OC13064731
APN: 931-968-48
- 18811 Volta Rd
- 5192 Solance Dr
- 346 Hazel Dr
- 5169 Solance Dr
- 14 Downing St
- 8 Marston Ln
- 46 Downing St
- 66 Glenalmond Ln Unit 87
- 22 St Just Ave
- 27 Potters Bend
- 18 Beacon Point
- 2 Lynde St
- 15 Beacon Point
- 23 Merrill Hill
- 5 Duxbury St
- 42 Livingston Place
- 8 Terrastar Ln
- 25 Bellflower St
- 6 Edgartown St
- 78 Three Vines Ct
