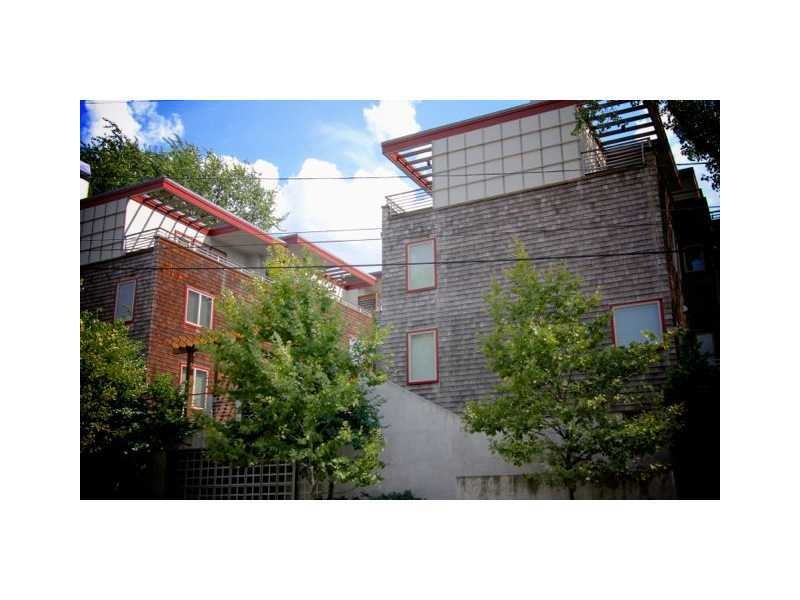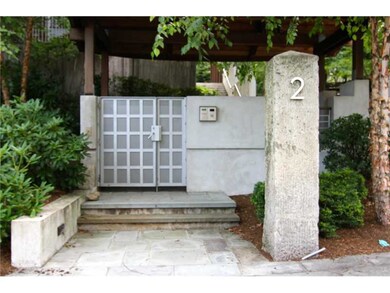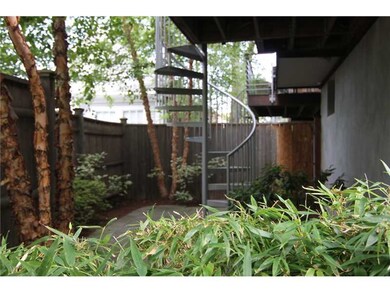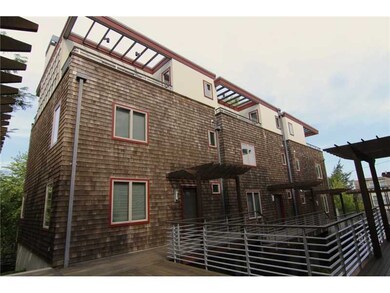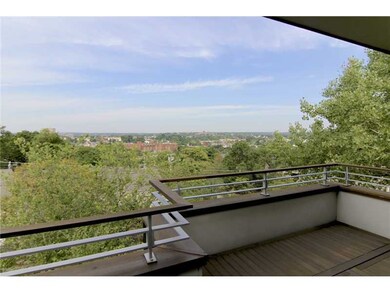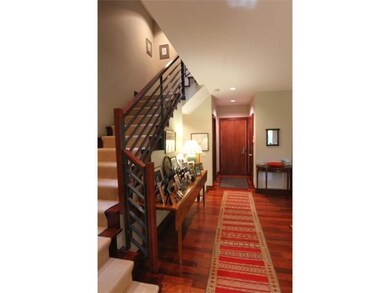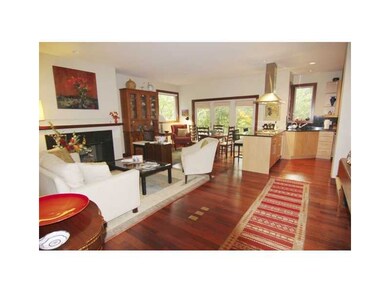
2 Pratt St Unit A3 Providence, RI 02906
Mount Hope NeighborhoodHighlights
- Deck
- Wood Flooring
- Skylights
- Cathedral Ceiling
- Thermal Windows
- 2 Car Attached Garage
About This Home
As of March 2022SOPHISTICATED DEVELOPER'S UNIT WITH MANY SPECIAL UPGRADES. BEAUTIFUL CHERRY FLOORS, BUILT-IN CABINETS, RADIANT HEAT, PRIVATE OUTDOOR GARDEN, 3 MAHOGANY DECKS, VIEWS OF THE CITY, PRIVATE 2 CAR GARAGE WITH STORAGE, WALK TO WHOLE FOODS & TRAIN STATION.
Last Agent to Sell the Property
Mott & Chace Sotheby's Intl. License #RES.0028851 Listed on: 08/14/2012

Townhouse Details
Home Type
- Townhome
Year Built
- Built in 2005
HOA Fees
- $350 Monthly HOA Fees
Parking
- 2 Car Attached Garage
- Garage Door Opener
- Assigned Parking
Home Design
- Shingle Siding
Interior Spaces
- 1,900 Sq Ft Home
- 4-Story Property
- Cathedral Ceiling
- Skylights
- Stone Fireplace
- Thermal Windows
- Storage Room
- Laundry in unit
- Wood Flooring
- Security System Owned
Kitchen
- Oven
- Range with Range Hood
- Microwave
- Dishwasher
- Trash Compactor
- Disposal
Bedrooms and Bathrooms
- 3 Bedrooms
Outdoor Features
- Deck
- Patio
Utilities
- Forced Air Heating and Cooling System
- Heating System Uses Gas
- Radiant Heating System
- Gas Water Heater
- Cable TV Available
Listing and Financial Details
- Tax Lot 4
- Assessor Parcel Number 2PRATTSTA3PROV
Community Details
Overview
- 6 Units
- College Hill Subdivision
Pet Policy
- Pet Size Limit
- Dogs and Cats Allowed
Ownership History
Purchase Details
Purchase Details
Home Financials for this Owner
Home Financials are based on the most recent Mortgage that was taken out on this home.Purchase Details
Home Financials for this Owner
Home Financials are based on the most recent Mortgage that was taken out on this home.Purchase Details
Purchase Details
Home Financials for this Owner
Home Financials are based on the most recent Mortgage that was taken out on this home.Purchase Details
Similar Homes in Providence, RI
Home Values in the Area
Average Home Value in this Area
Purchase History
| Date | Type | Sale Price | Title Company |
|---|---|---|---|
| Quit Claim Deed | -- | None Available | |
| Quit Claim Deed | -- | None Available | |
| Warranty Deed | $879,000 | None Available | |
| Warranty Deed | $879,000 | None Available | |
| Warranty Deed | $630,000 | -- | |
| Warranty Deed | $630,000 | -- | |
| Quit Claim Deed | -- | -- | |
| Quit Claim Deed | -- | -- | |
| Warranty Deed | -- | -- | |
| Warranty Deed | -- | -- | |
| Deed | $895,000 | -- | |
| Deed | $895,000 | -- |
Mortgage History
| Date | Status | Loan Amount | Loan Type |
|---|---|---|---|
| Previous Owner | $250,000 | Stand Alone Refi Refinance Of Original Loan | |
| Previous Owner | $500,000 | Stand Alone Refi Refinance Of Original Loan | |
| Previous Owner | $504,000 | Purchase Money Mortgage | |
| Previous Owner | $400,000 | No Value Available |
Property History
| Date | Event | Price | Change | Sq Ft Price |
|---|---|---|---|---|
| 03/21/2022 03/21/22 | Sold | $879,000 | 0.0% | $463 / Sq Ft |
| 02/19/2022 02/19/22 | Pending | -- | -- | -- |
| 09/21/2021 09/21/21 | For Sale | $879,000 | +39.5% | $463 / Sq Ft |
| 12/14/2012 12/14/12 | Sold | $630,000 | -3.1% | $332 / Sq Ft |
| 11/14/2012 11/14/12 | Pending | -- | -- | -- |
| 08/14/2012 08/14/12 | For Sale | $650,000 | -- | $342 / Sq Ft |
Tax History Compared to Growth
Tax History
| Year | Tax Paid | Tax Assessment Tax Assessment Total Assessment is a certain percentage of the fair market value that is determined by local assessors to be the total taxable value of land and additions on the property. | Land | Improvement |
|---|---|---|---|---|
| 2024 | $16,693 | $909,700 | $0 | $909,700 |
| 2023 | $16,693 | $909,700 | $0 | $909,700 |
| 2022 | $16,193 | $909,700 | $0 | $909,700 |
| 2021 | $9,842 | $667,900 | $0 | $667,900 |
| 2020 | $9,842 | $667,900 | $0 | $667,900 |
| 2019 | $9,845 | $667,900 | $0 | $667,900 |
| 2018 | $18,729 | $586,000 | $0 | $586,000 |
| 2017 | $18,729 | $586,000 | $0 | $586,000 |
| 2016 | $18,729 | $586,000 | $0 | $586,000 |
| 2015 | $20,843 | $629,700 | $0 | $629,700 |
| 2014 | $20,210 | $598,800 | $0 | $598,800 |
| 2013 | $20,210 | $598,800 | $0 | $598,800 |
Agents Affiliated with this Home
-
B
Seller's Agent in 2022
Broker Assisted Sale
Broker Assisted Sale
-
J
Buyer's Agent in 2022
James Derentis
-
Jim DeRentis

Buyer's Agent in 2022
Jim DeRentis
Residential Properties Ltd.
(401) 529-2188
11 in this area
486 Total Sales
-
Heidi Farmer

Seller's Agent in 2012
Heidi Farmer
Mott & Chace Sotheby's Intl.
(401) 481-1977
17 Total Sales
-
Steven Miller

Buyer's Agent in 2012
Steven Miller
Coldwell Banker Realty
(401) 477-9316
184 Total Sales
-
Bonnie Kaplan

Buyer Co-Listing Agent in 2012
Bonnie Kaplan
Mott & Chace Sotheby's Intl.
(401) 374-4488
54 Total Sales
Map
Source: State-Wide MLS
MLS Number: 1023781
APN: PROV-090593-000000-A000003
- 150 Prospect St
- 14 Benefit St Unit G
- 24 Camp St Unit 6
- 61 Doyle Ave
- 19 Carrington Ave Unit 3
- 12 Daggett Ct Unit 1
- 50 Barnes St
- 103 Doyle Ave Unit 3
- 15 Tew Place
- 121 Doyle Ave Unit 2
- 119 Doyle Ave Unit 3
- 125 Pleasant St
- 193 Howell St Unit 3
- 14 Cady St
- 178 Bowen St Unit 5
- 178 Bowen St Unit 6
- 178 Bowen St Unit 7
- 178 Bowen St Unit 8
- 178 Bowen St Unit 16
- 125 Smith St Unit 5c
