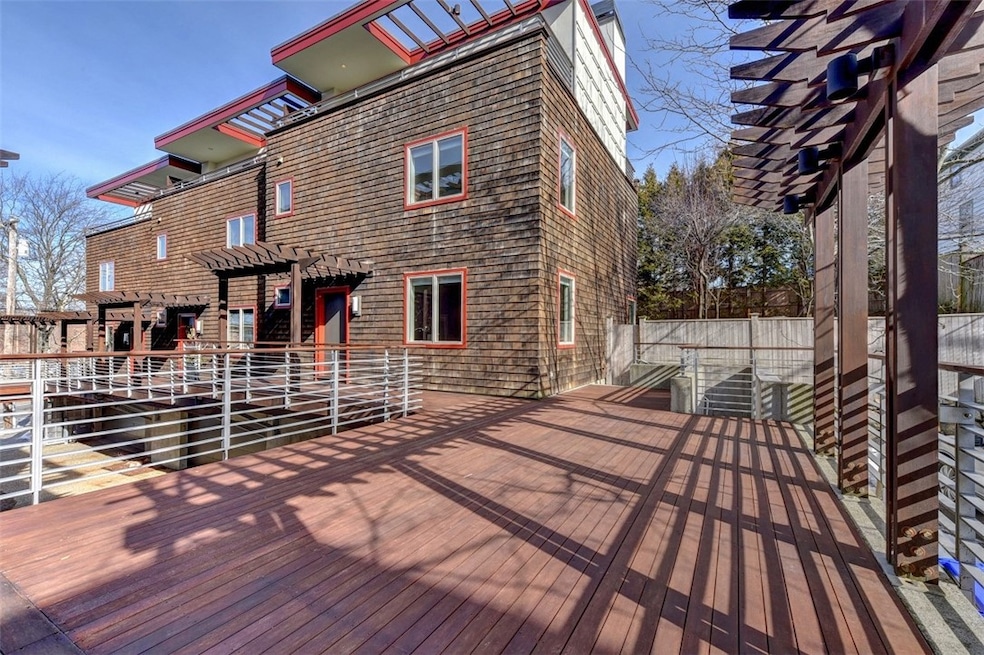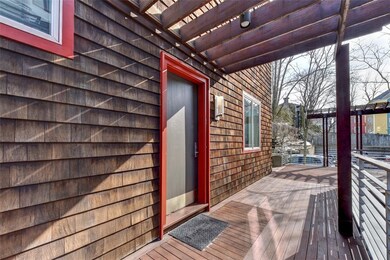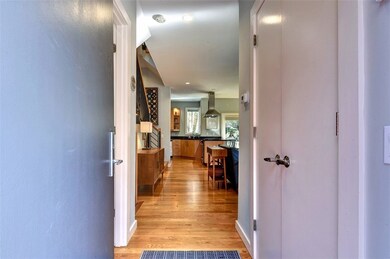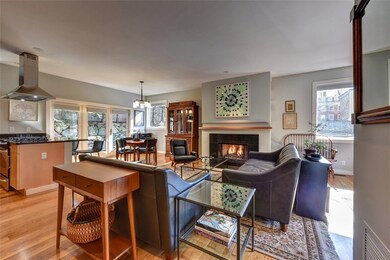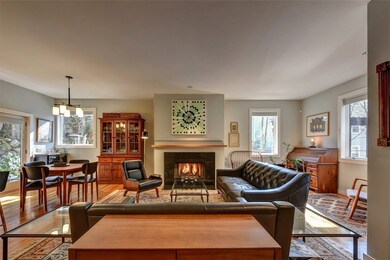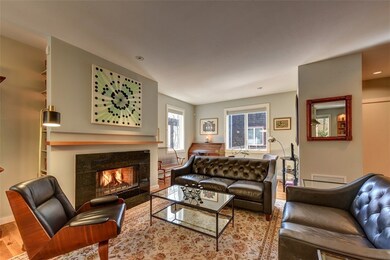
2 Pratt St Unit B3 Providence, RI 02906
Mount Hope NeighborhoodHighlights
- Deck
- Thermal Windows
- Intercom
- Private Lot
- 2 Car Attached Garage
- Compressor
About This Home
As of April 2021The epitome of urban chic! Welcome to Pratt Hill whose unique design by award winning architect, Friedrich St. Florian, is the embodiment of a perfect blend of interior and exterior spaces creating a serene environment in the midst of a vibrant city. Light filled and open, the three story interior with hardwood flooring throughout, provides ample space to suit your living style. The fireplaced first floor living area with cook's kitchen has direct access to an oasis of organic calm with a private patio, firepit and garden surrounded by natural stone walls. The second floor features two bedrooms and two gleaming white baths. Head up to the third floor to find the perfect escape, home office, media room or whatever suits your fancy in a dramatic space with walls of glass opening to decks both front and rear. Add in an integral oversized garage with plenty of storage plus an easy walk to universities, the train station and downtown to see why this townhouse checks all the boxes. Sophisticated and special, this is City living at its best.
Last Agent to Sell the Property
Residential Properties Ltd. License #RES.0017347 Listed on: 02/19/2021

Townhouse Details
Home Type
- Townhome
Est. Annual Taxes
- $8,302
Year Built
- Built in 2007
Lot Details
- Security Fence
- Secluded Lot
- Sprinkler System
HOA Fees
- $450 Monthly HOA Fees
Parking
- 2 Car Attached Garage
- Garage Door Opener
- Driveway
- Assigned Parking
Home Design
- Wood Siding
- Shingle Siding
- Concrete Perimeter Foundation
- Masonry
- Plaster
Interior Spaces
- 2,052 Sq Ft Home
- 3-Story Property
- Stone Fireplace
- Gas Fireplace
- Thermal Windows
- Storage Room
- Ceramic Tile Flooring
Kitchen
- Oven
- Range with Range Hood
- Microwave
- Dishwasher
- Disposal
Bedrooms and Bathrooms
- 2 Bedrooms
- Bathtub with Shower
Laundry
- Laundry Room
- Dryer
- Washer
Unfinished Basement
- Partial Basement
- Interior and Exterior Basement Entry
Home Security
- Security System Owned
- Intercom
Outdoor Features
- Deck
- Patio
Location
- Property near a hospital
Utilities
- Compressor
- Forced Air Zoned Heating and Cooling System
- Heating System Uses Gas
- Gas Water Heater
- Cable TV Available
Listing and Financial Details
- Tax Lot 593
- Assessor Parcel Number 2PRATTSTB3PROV
Community Details
Overview
- 6 Units
- College Hill Subdivision
Amenities
- Shops
- Public Transportation
Pet Policy
- Pet Size Limit
- Dogs and Cats Allowed
Ownership History
Purchase Details
Home Financials for this Owner
Home Financials are based on the most recent Mortgage that was taken out on this home.Purchase Details
Purchase Details
Similar Homes in Providence, RI
Home Values in the Area
Average Home Value in this Area
Purchase History
| Date | Type | Sale Price | Title Company |
|---|---|---|---|
| Deed | $800,100 | None Available | |
| Quit Claim Deed | -- | -- | |
| Deed | $750,000 | -- |
Mortgage History
| Date | Status | Loan Amount | Loan Type |
|---|---|---|---|
| Previous Owner | $333,200 | Stand Alone Refi Refinance Of Original Loan | |
| Previous Owner | $350,000 | No Value Available |
Property History
| Date | Event | Price | Change | Sq Ft Price |
|---|---|---|---|---|
| 04/16/2021 04/16/21 | Sold | $800,100 | +12.8% | $390 / Sq Ft |
| 03/17/2021 03/17/21 | Pending | -- | -- | -- |
| 02/19/2021 02/19/21 | For Sale | $709,000 | +41.8% | $346 / Sq Ft |
| 03/12/2014 03/12/14 | Sold | $500,000 | -23.1% | $276 / Sq Ft |
| 02/10/2014 02/10/14 | Pending | -- | -- | -- |
| 10/15/2013 10/15/13 | For Sale | $650,000 | -- | $359 / Sq Ft |
Tax History Compared to Growth
Tax History
| Year | Tax Paid | Tax Assessment Tax Assessment Total Assessment is a certain percentage of the fair market value that is determined by local assessors to be the total taxable value of land and additions on the property. | Land | Improvement |
|---|---|---|---|---|
| 2024 | $14,285 | $778,500 | $0 | $778,500 |
| 2023 | $14,285 | $778,500 | $0 | $778,500 |
| 2022 | $13,857 | $778,500 | $0 | $778,500 |
| 2021 | $8,299 | $563,200 | $0 | $563,200 |
| 2020 | $8,299 | $563,200 | $0 | $563,200 |
| 2019 | $8,302 | $563,200 | $0 | $563,200 |
| 2018 | $15,488 | $484,600 | $0 | $484,600 |
| 2017 | $15,488 | $484,600 | $0 | $484,600 |
| 2016 | $15,488 | $484,600 | $0 | $484,600 |
| 2015 | $16,050 | $484,900 | $0 | $484,900 |
| 2014 | $16,365 | $484,900 | $0 | $484,900 |
| 2013 | $16,365 | $484,900 | $0 | $484,900 |
Agents Affiliated with this Home
-
Ellen Kasle

Seller's Agent in 2021
Ellen Kasle
Residential Properties Ltd.
(401) 451-7848
2 in this area
64 Total Sales
-
Kevin Fox

Buyer's Agent in 2021
Kevin Fox
Compass
(401) 688-5556
8 in this area
204 Total Sales
-
Susan Dando

Seller's Agent in 2014
Susan Dando
Coldwell Banker Realty
(917) 887-4945
10 Total Sales
-
G
Buyer's Agent in 2014
Geraldine Schiffman
Residential Properties, Ltd.
-
Gerri Schiffman
G
Buyer's Agent in 2014
Gerri Schiffman
Residential Properties Ltd.
10 in this area
297 Total Sales
Map
Source: State-Wide MLS
MLS Number: 1275696
APN: PROV-090593-000000-B000003
- 150 Prospect St
- 14 Benefit St Unit G
- 33 Pratt St
- 24 Camp St Unit 6
- 61 Doyle Ave
- 19 Carrington Ave Unit 3
- 12 Daggett Ct
- 12 Daggett Ct Unit 1
- 50 Barnes St
- 103 Doyle Ave Unit 3
- 15 Tew Place
- 121 Doyle Ave Unit 2
- 119 Doyle Ave Unit 3
- 125 Pleasant St
- 193 Howell St Unit 3
- 137 Doyle Ave Unit 4
- 14 Cady St
- 178 Bowen St Unit 5
- 178 Bowen St Unit 6
- 178 Bowen St Unit 7
