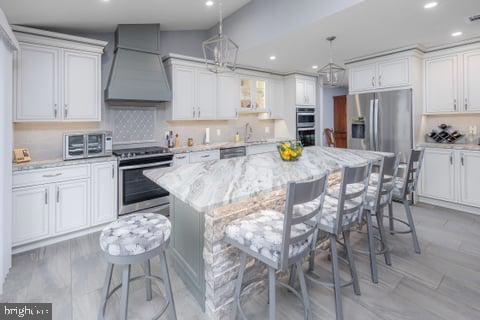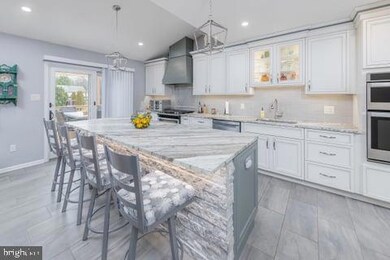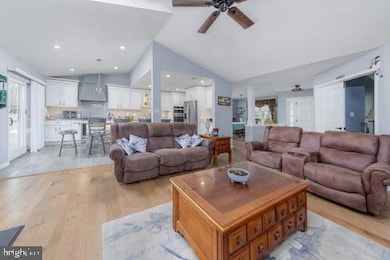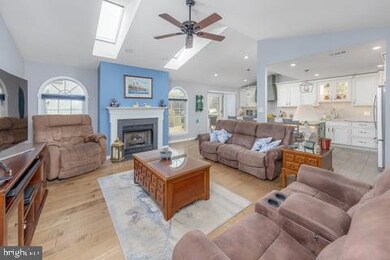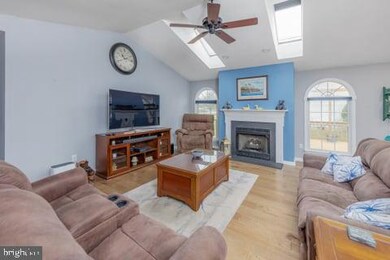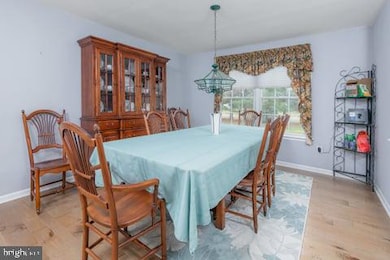3 Bedroom 2 bath home in the South Harrison Section Township of Mullica Hill is situated on 2.06 acres. The home is 2,012 square feet & offers a Beautiful Large Eat In Kitchen, Large Living Room with a Vaulted Ceiling, Ventless Fireplace & a Ceiling Fan. The Large Dining Room. has Hardwood Floors (2022). There is a Bonus Room, Huge Basement 2 Car Garage, Large Yard, 24 x 16 Deck & Driveway. The Eat in Kitchen (2022): Offers Very Large Granite Counter tops, Tile Back Splash, Porcelain Floors, Large Cabinets (Soft Close), Range/Oven Combo, Double Sink, Dishwasher & Microwave. The Large Master Bedroom has 2 Closets, Hardwood Floors, Vaulted Ceiling & a Ceiling Fan. The Master Bathroom: has a Quartz Counter, Double Sink, Vinyl Flank Flooring & a Beautifully Tiled Shower. The 2nd & 3rd Bedrooms are Large & each have a ceiling fan. The 2nd Full Bathroom has a Tub & Shower Combo & has Ceramic Tile. The Bonus Room is Large & could be used as an Office, Playroom etc. The Laundry Room is on the 1st Floor. The Washer & Dryer are Included (In "As Is Condition"). The Basement is Very Large & has Bilco Doors, Cement Floors, Water Softener System, New HVAC System (2023). The Roof has Architectural Shingles. The front of the home offers a Brick Patio. This home is located in the Kingsway School District. There are many nearby Farms & Wineries such as Creamy Acres Farms, Hill Creek Farms, Wagon House Winery, William Heritage Winery. Many Restaurants such as Marino's, Naples, Tokyo Mandarin, Harrison House, Swedesboro Diner, Vesuvio Ristorante & many more. There are Supermarkets such as Shop Rite & Acme in the Area. The Amish Market is approximately 10 minutes away. There are also stores in the area such as Home Depot, Kohl's & others. The Deptford Mall is approximately 25 minutes away. Stewart Park with Ball Fields & a Playground is approximately 10 minutes away. The home is also approximately 30 minutes to Philadelphia & a bit over 1 hour to some of the Jersey Shore Points.

