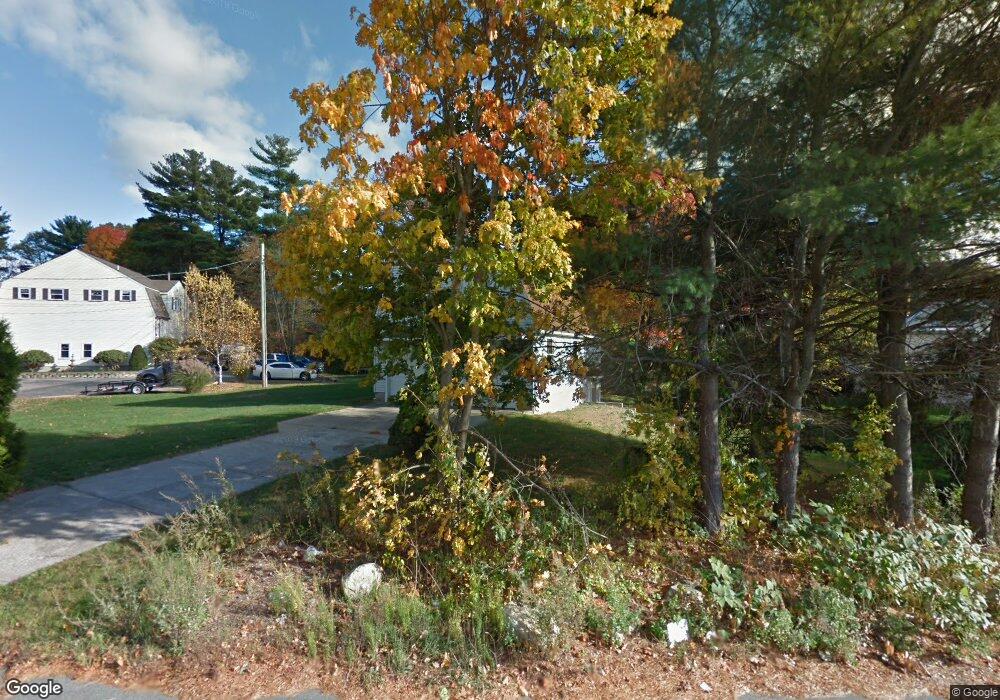2 Raymond St Unit 2 Franklin, MA 02038
Downtown Franklin Neighborhood
3
Beds
3
Baths
2,486
Sq Ft
0.61
Acres
About This Home
This home is located at 2 Raymond St Unit 2, Franklin, MA 02038. 2 Raymond St Unit 2 is a home located in Norfolk County with nearby schools including Oak Street Elementary School, Horace Mann Middle School, and Franklin High School.
Create a Home Valuation Report for This Property
The Home Valuation Report is an in-depth analysis detailing your home's value as well as a comparison with similar homes in the area
Home Values in the Area
Average Home Value in this Area
Tax History Compared to Growth
Map
Nearby Homes
- 57 Raymond St Unit 2
- 6 Buena Vista Dr
- 31 Highwood Dr
- 83 Highwood Dr Unit 83
- 66 Highwood Dr
- 0 Upper Union St Unit 73230551
- 120 Union St Unit 1
- 605 Franklin Crossing Rd
- 97 Fisher St
- 159 Highwood Dr
- 2211 Franklin Crossing Rd Unit 2211
- 1805 Franklin Crossing Rd
- 14 Pleasant St Unit A
- 67 Cottage St
- 208 Irondequoit Rd
- 76 Dean Ave
- 17 Longhill Rd
- 48 Pinehurst St
- 150 Pleasant St
- 1 Pond Place
- 345 W Central St Unit 2 and 3
- 345 W Central St
- 345 W Central St Unit 5
- 345 W Central St Unit 2
- 345 W Central St Unit 2b
- 35 Raymond St
- 38R Raymond St
- 38/38R Raymond St
- 38 Raymond St
- 38 Raymond St Unit 1
- 6 Edwards St
- 43 Raymond St
- 30 Raymond St
- 193 Beaver St
- 3 Edwards St
- 3 Edwards St
- 3 Edwards St
- 3 Edwards St
- 209 Beaver St
- 209 Beaver St Unit 1
