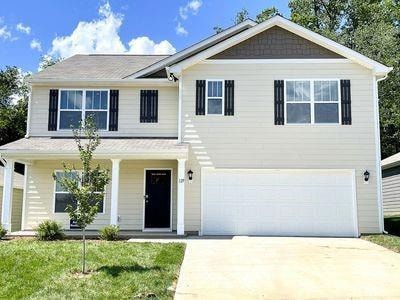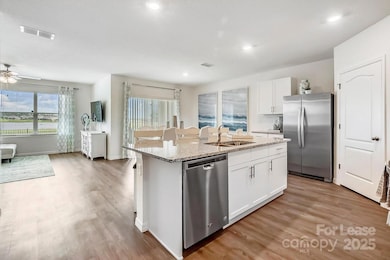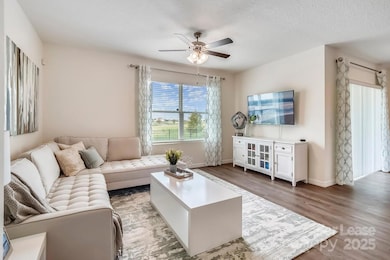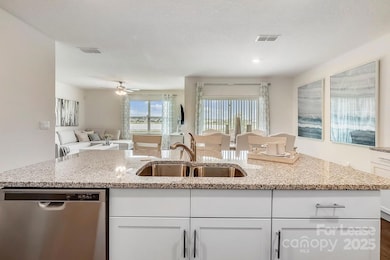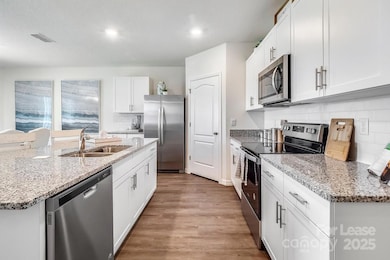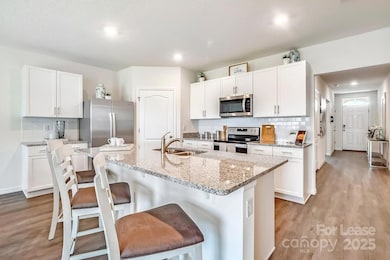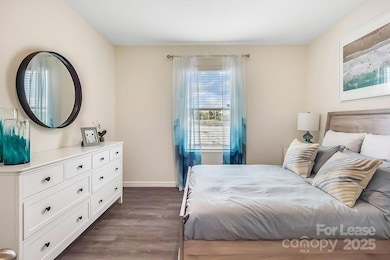
2 Reeds Creek Rd Unit Hayden Fairview, NC 28730
Highlights
- No HOA
- Laundry Room
- 1-Story Property
- Fairview Elementary School Rated A-
- Tile Flooring
- Central Air
About This Home
Prices, specials and availability are subject to change, contact beforehand. Multiple floor plans available. Days on Market accrued is not specific to this current plan listed. Welcome to Fairview Meadows!
Fairview Meadows offers the ideal Asheville home – found in the suburbs of Asheville, yet in the heart of all the hustle and bustle of everyday life. Our brand new community, located at the intersection of Reeds Creek and Charlotte's Highway, features beautifully landscaped grounds and charming single-family homes. Choose from our one- and two-story three, four and five bedroom floor plans to best fit your lifestyle. Each home comes with a number of interior features including an attached garage, open floor plan, wood-style plank flooring, washer & dryer, and chef-inspired kitchen. Step outside your door and enjoy your fenced yard, outdoor living spaces and more.
Listing Agent
The Apartment Brothers LLC Brokerage Email: leads@theapartmentbrothers.com License #272669 Listed on: 02/19/2025

Co-Listing Agent
The Apartment Brothers LLC Brokerage Email: leads@theapartmentbrothers.com License #254226
Home Details
Home Type
- Single Family
Year Built
- Built in 2022
Lot Details
- Paved or Partially Paved Lot
Parking
- 2 Car Garage
Home Design
- Entry on the 1st floor
- Slab Foundation
- Architectural Shingle Roof
Interior Spaces
- 2,511 Sq Ft Home
- 1-Story Property
- Wired For Data
- Ceiling Fan
- Carbon Monoxide Detectors
Kitchen
- Oven
- Electric Cooktop
- Dishwasher
- Disposal
Flooring
- Tile
- Vinyl
Bedrooms and Bathrooms
- 3 Full Bathrooms
Laundry
- Laundry Room
- Washer and Dryer
Schools
- Fairview Elementary School
- Cane Creek Middle School
- Ac Reynolds High School
Utilities
- Central Air
- Vented Exhaust Fan
- Electric Water Heater
- Cable TV Available
Listing and Financial Details
- Security Deposit $2,000
- Property Available on 11/29/25
- Tenant pays for all utilities
- 12-Month Minimum Lease Term
Community Details
Overview
- No Home Owners Association
Pet Policy
- Pet Deposit $350
Map
About the Listing Agent

Multi-Family Specialist
Focused on marketing and leasing multi-family communities across Georgia, North Carolina, and South Carolina. We partner with owners and operators to fill vacancies quickly, drive qualified traffic, and stabilize occupancy through innovative marketing strategies and targeted leasing campaigns.
-The Apartment Brothers-
Delivering proven results in building visibility, strengthening brand presence, and connecting prospects with communities that fit their
Ross' Other Listings
Source: Canopy MLS (Canopy Realtor® Association)
MLS Number: 4224733
- 1 E Owl Creek Ln
- 30 Stills Creek Loop
- 47 Westside Village Rd
- 18 E Owl Creek Ln
- 20 E Owl Creek Ln
- 29 Red Tail Ct Unit 506
- 36 Slide Rock Way
- 10 Old Fort Rd
- 3 Turkey Roost Ct
- 25 E Owl Creek Ln
- 27 Rosebud Ln
- 99999 Southcliff Pkwy Unit 604
- 15 Old Fort Rd
- 14 Clear Fork Ln
- 745 Charlotte Hwy
- 10 Clear Fork Ln Unit 530
- 104 Old Fort Rd
- 6 Sayles Town Rd
- 99999 Churchill Downs Dr
- 25 Windsong Dr
- 1 Overton Way
- 1120 Gashes Ridge Ln
- 32 Olde Eastwood Village Blvd
- 2000 Olde Eastwood Village Blvd Unit 305
- 296 Gap Creek Rd Unit F
- 6 Hunters Ridge Dr Unit ID1330188P
- 664 Old Fort Rd
- 103 Stardust Dr Unit 205
- 28 Wentworth Ave
- 36 Randall Dr Unit ID1232018P
- 44 Broadview Ave
- 102 La Mancha Dr
- 1906 River Ridge Dr
- 98 Woodstream Ln
- 301 Abbey Cir
- 4110 Verde Vista Cir
- 710 Rushing Creek Dr
- 13 Parker Rd
- 375 Spring Bluff Ln
- 50 Booker St
