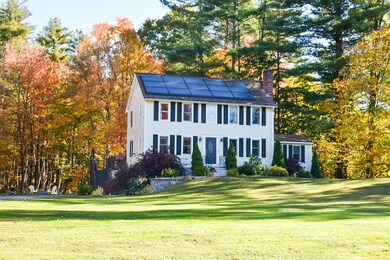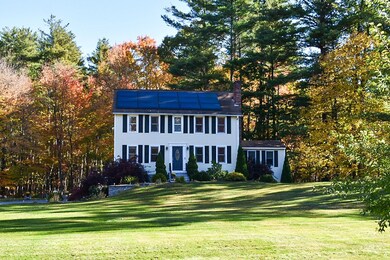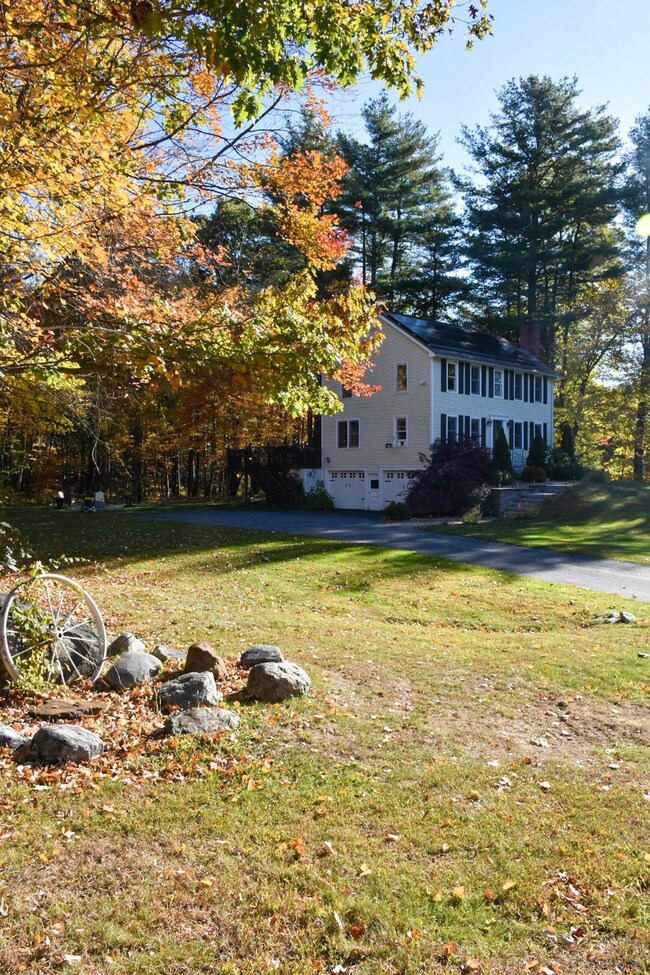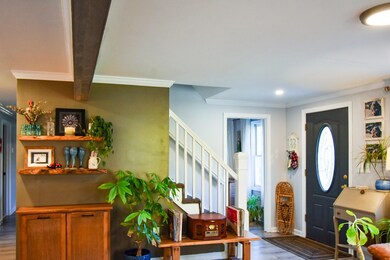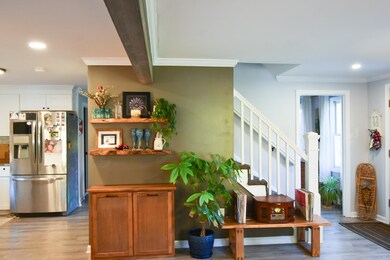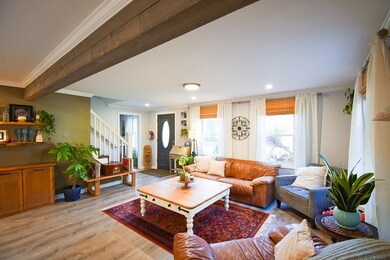
2 Reverend Parker Rd Londonderry, NH 03053
Highlights
- Solar Power System
- Colonial Architecture
- Wood Burning Stove
- 2.2 Acre Lot
- Deck
- Wooded Lot
About This Home
As of December 2024The home you have been waiting for! This lovely three bedroom Londonderry Colonial is the one. The updates through out the home have it MOVE in ready. The entire house has been painted top to bottom, all the bathrooms have been fully renovated, wood stove installed and storage has been added. In addition to the interior updates the sellers have added irrigation, solar panels and a brand new water purifying system. The entertaining spaces here are endless with the open and flowing floor plan, massive back deck, paver patio complete with fire pit and a level back yard you'll be able to entertain gatherings off all kinds. If peace and privacy are more your thing then you will absolutely love the quarter mile walking trails the owners have built in the back woods. This home just has TOO much to offer to not book your showing today!
Last Agent to Sell the Property
603 Birch Realty, LLC License #074488 Listed on: 10/29/2024
Home Details
Home Type
- Single Family
Est. Annual Taxes
- $7,611
Year Built
- Built in 1983
Lot Details
- 2.2 Acre Lot
- South Facing Home
- Level Lot
- Irrigation
- Wooded Lot
Parking
- 2 Car Garage
Home Design
- Colonial Architecture
- Concrete Foundation
- Wood Frame Construction
- Architectural Shingle Roof
- Vinyl Siding
- Radon Mitigation System
Interior Spaces
- 2-Story Property
- Wood Burning Stove
- Combination Dining and Living Room
- Laundry on main level
Kitchen
- Stove
- ENERGY STAR Qualified Dishwasher
Flooring
- Wood
- Carpet
- Tile
Bedrooms and Bathrooms
- 3 Bedrooms
- En-Suite Primary Bedroom
- Walk-In Closet
Basement
- Basement Fills Entire Space Under The House
- Connecting Stairway
- Interior and Exterior Basement Entry
- Basement Storage
Utilities
- Pellet Stove burns compressed wood to generate heat
- Baseboard Heating
- Programmable Thermostat
- 100 Amp Service
- Drilled Well
- Septic Tank
- Leach Field
- Internet Available
- Phone Available
- Cable TV Available
Additional Features
- Solar Power System
- Deck
Community Details
- Trails
Ownership History
Purchase Details
Home Financials for this Owner
Home Financials are based on the most recent Mortgage that was taken out on this home.Purchase Details
Home Financials for this Owner
Home Financials are based on the most recent Mortgage that was taken out on this home.Purchase Details
Purchase Details
Similar Homes in Londonderry, NH
Home Values in the Area
Average Home Value in this Area
Purchase History
| Date | Type | Sale Price | Title Company |
|---|---|---|---|
| Warranty Deed | $700,000 | None Available | |
| Warranty Deed | $700,000 | None Available | |
| Warranty Deed | $445,000 | None Available | |
| Warranty Deed | $445,000 | None Available | |
| Warranty Deed | $445,000 | None Available | |
| Warranty Deed | $290,000 | -- | |
| Warranty Deed | $269,000 | -- | |
| Warranty Deed | $290,000 | -- | |
| Warranty Deed | $269,000 | -- |
Mortgage History
| Date | Status | Loan Amount | Loan Type |
|---|---|---|---|
| Open | $621,000 | Purchase Money Mortgage | |
| Closed | $621,000 | Purchase Money Mortgage | |
| Previous Owner | $422,550 | Stand Alone Refi Refinance Of Original Loan | |
| Previous Owner | $422,750 | Stand Alone Refi Refinance Of Original Loan | |
| Previous Owner | $235,000 | Stand Alone Refi Refinance Of Original Loan | |
| Previous Owner | $36,000 | Unknown | |
| Previous Owner | $214,800 | Stand Alone Refi Refinance Of Original Loan | |
| Previous Owner | $51,800 | Unknown |
Property History
| Date | Event | Price | Change | Sq Ft Price |
|---|---|---|---|---|
| 12/06/2024 12/06/24 | Sold | $700,000 | +9.4% | $384 / Sq Ft |
| 11/05/2024 11/05/24 | Pending | -- | -- | -- |
| 10/29/2024 10/29/24 | For Sale | $639,900 | +43.8% | $351 / Sq Ft |
| 06/26/2020 06/26/20 | Sold | $445,000 | +4.7% | $244 / Sq Ft |
| 05/11/2020 05/11/20 | Pending | -- | -- | -- |
| 05/08/2020 05/08/20 | For Sale | $424,900 | -- | $233 / Sq Ft |
Tax History Compared to Growth
Tax History
| Year | Tax Paid | Tax Assessment Tax Assessment Total Assessment is a certain percentage of the fair market value that is determined by local assessors to be the total taxable value of land and additions on the property. | Land | Improvement |
|---|---|---|---|---|
| 2024 | $7,954 | $492,800 | $211,900 | $280,900 |
| 2023 | $7,611 | $486,300 | $211,900 | $274,400 |
| 2022 | $7,270 | $393,400 | $159,400 | $234,000 |
| 2021 | $7,231 | $393,400 | $159,400 | $234,000 |
| 2020 | $7,407 | $368,300 | $132,400 | $235,900 |
| 2019 | $7,141 | $368,300 | $132,400 | $235,900 |
| 2018 | $6,749 | $309,600 | $111,500 | $198,100 |
| 2017 | $6,690 | $309,600 | $111,500 | $198,100 |
| 2016 | $6,656 | $309,600 | $111,500 | $198,100 |
| 2015 | $6,508 | $309,600 | $111,500 | $198,100 |
| 2014 | $6,529 | $309,600 | $111,500 | $198,100 |
| 2011 | -- | $313,900 | $111,500 | $202,400 |
Agents Affiliated with this Home
-
Trevor O'Brien

Seller's Agent in 2024
Trevor O'Brien
603 Birch Realty, LLC
(603) 903-5684
15 in this area
91 Total Sales
-
Gustavo Benavides

Buyer's Agent in 2024
Gustavo Benavides
Coldwell Banker Realty Gilford NH
(603) 393-6206
1 in this area
185 Total Sales
-
Kristin Reyes

Seller's Agent in 2020
Kristin Reyes
REAL Broker NH, LLC
(603) 489-7172
4 in this area
99 Total Sales
-
Kendall Reyes

Seller Co-Listing Agent in 2020
Kendall Reyes
REAL Broker NH, LLC
(603) 321-4268
2 in this area
65 Total Sales
Map
Source: PrimeMLS
MLS Number: 5020426
APN: LOND-000009-000000-000012-000055
- 107 Fieldstone Dr
- 91 Fieldstone Dr
- 80 Trail Haven Dr
- 70 Trail Haven Dr Unit 70
- 5 Lily Ln
- Lot 14 Lily Ln
- 57 Hardy Rd
- 29 Hardy Rd
- 4 Faye Ln
- 28 Hardy Rd
- 22 Gordon Dr
- 15 Alexander Rd
- 16 Bartley Hill Rd
- 12 Hardy Rd
- 426 Mammoth Rd
- 32 Holton Cir
- 139 Hardy Rd
- 32 Saint Andrews Way
- 6 Picadilly Cir
- 122 High Range Rd Unit B

