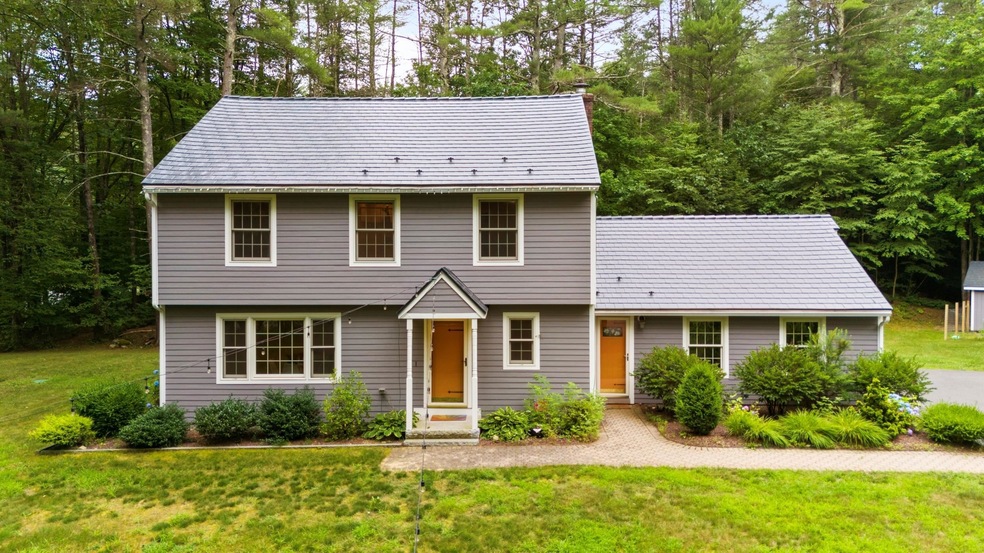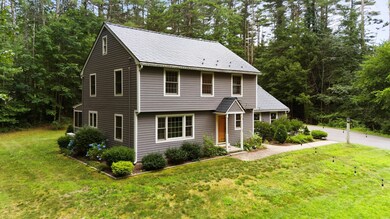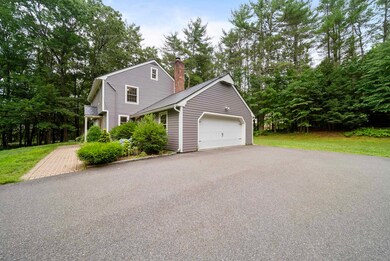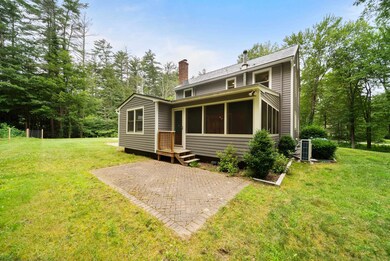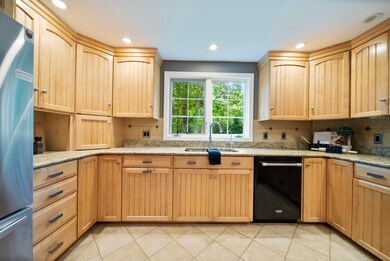
2 Rice Ln Bedford, NH 03110
Northeast Bedford NeighborhoodHighlights
- Colonial Architecture
- Wooded Lot
- Corner Lot
- Mckelvie Intermediate School Rated A
- Wood Flooring
- Double Oven
About This Home
As of August 2024This beautifully well maintained 4 bedroom home is now available for new owners. The home has so many updates that have already been completed in the last several years, including renovated bathrooms, a remodeled mudroom, a nice sized living room addition, newer hardwood flooring, kitchen with granite countertops and custom maple cabinetry, and a knotty pine screened-in porch that adds to the charm and coziness of this home. On the exterior you will see they've spared no expense with a 2 year young roof with a transferable 50 year warranty, and new clapboard siding. The first level features an open-concept design. The large formal dining room, adjacent to the kitchen and foyer, completes the first floor layout. Upstairs, you'll find 4 bedrooms, a full bathroom, and a 3/4 bathroom off the primary bedroom. The fully finished lower level boasts a surround sound TV recreation area, a additional living space with a brick hearth, a half bath, laundry area, and convenient storage closets. The updates continue the owners have added a Reverse Osmosis water system and a full water filtration systems have been installed for cleaner water and longer life expentency of pipes. Longevitiy was taken into consideration with all upgardes done. Did we mention the comfort and convenience of ductless mini-splits that have also been installed throughout the home. All of this nestled on a tree lined 1.7 acre corner lot in a quiet neighborhood. Offer deadline set for Thursday 7/25/24 at 5pm
Home Details
Home Type
- Single Family
Est. Annual Taxes
- $9,537
Year Built
- Built in 1977
Lot Details
- 1.68 Acre Lot
- Corner Lot
- Lot Sloped Up
- Wooded Lot
Parking
- 2 Car Garage
Home Design
- Colonial Architecture
- Concrete Foundation
- Shingle Roof
- Clapboard
Interior Spaces
- 2-Story Property
- Finished Basement
- Interior Basement Entry
Kitchen
- Double Oven
- Electric Range
- Microwave
Flooring
- Wood
- Carpet
- Tile
Bedrooms and Bathrooms
- 4 Bedrooms
Laundry
- Dryer
- Washer
Schools
- Riddle Brook Elementary School
- Ross A Lurgio Middle School
- Bedford High School
Utilities
- Mini Split Air Conditioners
- Mini Split Heat Pump
- Hot Water Heating System
- Heating System Uses Oil
- Drilled Well
- Private Sewer
- Internet Available
- Cable TV Available
Listing and Financial Details
- Legal Lot and Block 8 / 11
Ownership History
Purchase Details
Home Financials for this Owner
Home Financials are based on the most recent Mortgage that was taken out on this home.Purchase Details
Home Financials for this Owner
Home Financials are based on the most recent Mortgage that was taken out on this home.Purchase Details
Home Financials for this Owner
Home Financials are based on the most recent Mortgage that was taken out on this home.Purchase Details
Purchase Details
Home Financials for this Owner
Home Financials are based on the most recent Mortgage that was taken out on this home.Similar Homes in Bedford, NH
Home Values in the Area
Average Home Value in this Area
Purchase History
| Date | Type | Sale Price | Title Company |
|---|---|---|---|
| Warranty Deed | $705,000 | None Available | |
| Warranty Deed | $705,000 | None Available | |
| Quit Claim Deed | -- | None Available | |
| Quit Claim Deed | -- | None Available | |
| Warranty Deed | $572,000 | None Available | |
| Warranty Deed | $572,000 | None Available | |
| Warranty Deed | -- | -- | |
| Warranty Deed | -- | -- | |
| Warranty Deed | $152,000 | -- | |
| Warranty Deed | $152,000 | -- |
Mortgage History
| Date | Status | Loan Amount | Loan Type |
|---|---|---|---|
| Open | $669,750 | Purchase Money Mortgage | |
| Closed | $669,750 | Purchase Money Mortgage | |
| Previous Owner | $450,000 | Purchase Money Mortgage | |
| Previous Owner | $309,000 | Credit Line Revolving | |
| Previous Owner | $108,500 | No Value Available |
Property History
| Date | Event | Price | Change | Sq Ft Price |
|---|---|---|---|---|
| 08/23/2024 08/23/24 | Sold | $705,000 | -2.7% | $248 / Sq Ft |
| 07/25/2024 07/25/24 | Pending | -- | -- | -- |
| 07/16/2024 07/16/24 | For Sale | $724,900 | +26.7% | $255 / Sq Ft |
| 03/30/2021 03/30/21 | Sold | $572,000 | 0.0% | $201 / Sq Ft |
| 03/30/2021 03/30/21 | Pending | -- | -- | -- |
| 03/30/2021 03/30/21 | For Sale | $572,000 | -- | $201 / Sq Ft |
Tax History Compared to Growth
Tax History
| Year | Tax Paid | Tax Assessment Tax Assessment Total Assessment is a certain percentage of the fair market value that is determined by local assessors to be the total taxable value of land and additions on the property. | Land | Improvement |
|---|---|---|---|---|
| 2024 | $10,343 | $654,200 | $254,100 | $400,100 |
| 2023 | $9,537 | $644,400 | $254,100 | $390,300 |
| 2022 | $8,615 | $489,500 | $188,300 | $301,200 |
| 2021 | $8,390 | $489,500 | $188,300 | $301,200 |
| 2020 | $8,290 | $414,100 | $144,800 | $269,300 |
| 2019 | $7,847 | $414,100 | $144,800 | $269,300 |
| 2018 | $7,870 | $385,800 | $144,800 | $241,000 |
| 2017 | $7,295 | $385,800 | $144,800 | $241,000 |
| 2016 | $7,427 | $332,000 | $115,900 | $216,100 |
| 2015 | $7,556 | $332,000 | $115,900 | $216,100 |
| 2014 | $7,470 | $332,000 | $115,900 | $216,100 |
| 2013 | $7,360 | $332,000 | $115,900 | $216,100 |
Agents Affiliated with this Home
-
Erin Crete

Seller's Agent in 2024
Erin Crete
Sue Padden Real Estate LLC
(603) 759-0863
1 in this area
69 Total Sales
-
Deb Beaudry

Buyer's Agent in 2024
Deb Beaudry
BHG Masiello Bedford
(603) 494-1583
13 in this area
88 Total Sales
-
N
Seller's Agent in 2021
No MLS Listing Agent
No MLS Listing Office
-
Candace Grocott

Buyer's Agent in 2021
Candace Grocott
Keller Williams Realty-Metropolitan
(603) 714-8004
10 in this area
37 Total Sales
Map
Source: PrimeMLS
MLS Number: 5005271
APN: BEDD-000029-000011-000008
- 41 Elk Dr
- 76 Joppa Hill Rd
- 7 Dearborn Ln
- 11 McAfee Farm Rd
- 52 Hardy Rd
- 51 Catesby Ln
- 4 Catesby Ln
- 30 Weymouth Dr
- 16 Pulpit Run
- 7 Jenkins Rd
- 7 Jenkins Rd Unit Lot 7 - The Silvert
- 87 Rosewell Rd
- 4 Jenkins Rd Unit Lot 4 - Modern Farm
- 4 Jenkins Rd Unit Lot 31-4 - Saffron
- 10 Greenbriar Ln
- 21 Huntington Ridge Rd
- 32 Wellesley Dr
- 24 Holly Hill Dr
- 74 Settlers Ct
- 78 Hitching Post Ln
