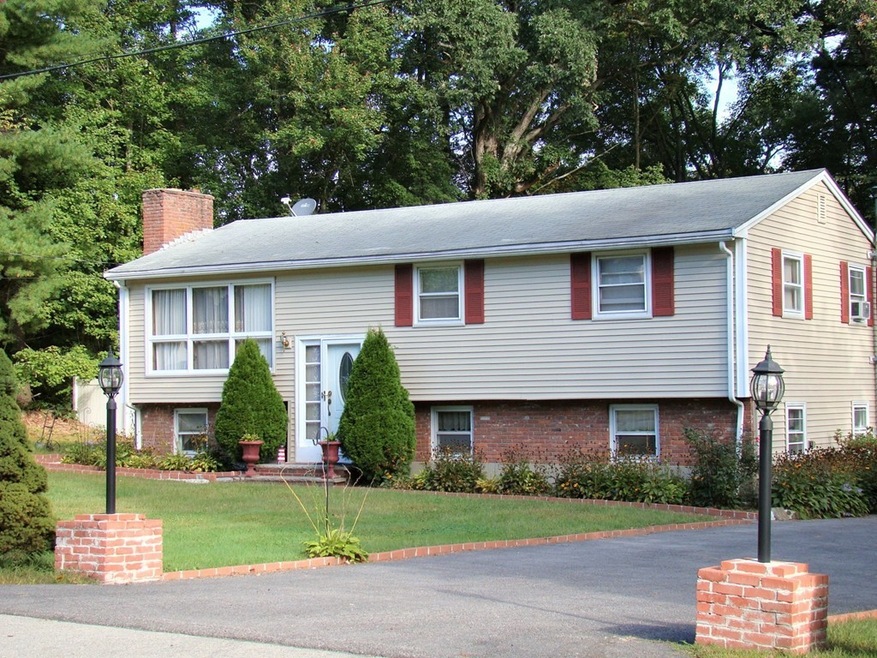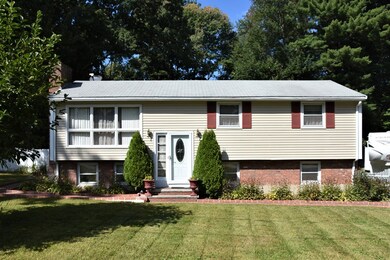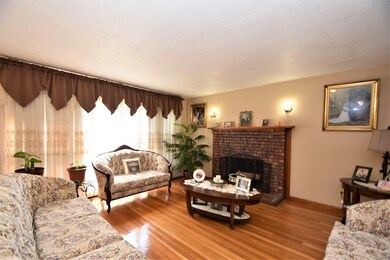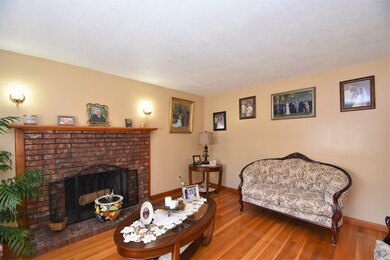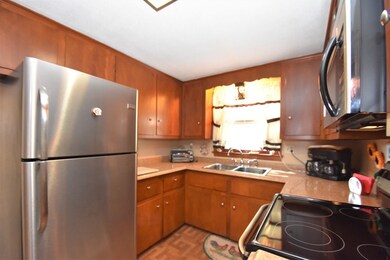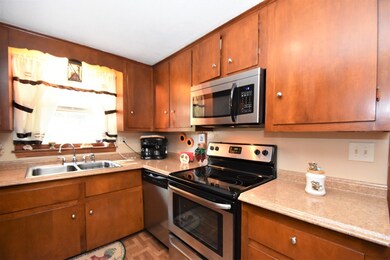
2 Ridgecrest Dr Hudson, NH 03051
Highlights
- Deck
- Fenced Yard
- Storage Shed
- Screened Porch
- Tile Flooring
About This Home
As of November 2019Perfectly situated, well-maintained home on a level lot in a quiet neighborhood! Great location! This home features hardwood floors throughout the main living area with a fireplaced living room. The large dining room boasts a skylight and cathedral ceiling. The slider access to the 3-season porch overlooking your large fenced in back yard is a great space for entertaining. The kitchen highlights stainless steel appliances and recessed lighting. Ample sized bedrooms and a full bath complete this level. The lower level boasts a large family room, laundry and a full bath. Don't miss out - schedule a showing today!
Last Agent to Sell the Property
John Plante
Lamacchia Realty, Inc. Listed on: 09/19/2019

Home Details
Home Type
- Single Family
Est. Annual Taxes
- $6,094
Year Built
- Built in 1964
Lot Details
- Fenced Yard
- Property is zoned R2
Interior Spaces
- Screened Porch
- Basement
Kitchen
- Range
- Dishwasher
Flooring
- Wall to Wall Carpet
- Laminate
- Tile
- Vinyl
Outdoor Features
- Deck
- Patio
- Storage Shed
Utilities
- Cooling System Mounted In Outer Wall Opening
- Hot Water Baseboard Heater
- Heating System Uses Oil
- Water Holding Tank
- Oil Water Heater
- Private Sewer
- Cable TV Available
Listing and Financial Details
- Assessor Parcel Number M:222 B:052 L:000
Similar Homes in Hudson, NH
Home Values in the Area
Average Home Value in this Area
Property History
| Date | Event | Price | Change | Sq Ft Price |
|---|---|---|---|---|
| 11/15/2019 11/15/19 | Sold | $297,500 | +6.3% | $238 / Sq Ft |
| 09/25/2019 09/25/19 | Pending | -- | -- | -- |
| 09/19/2019 09/19/19 | For Sale | $279,900 | +75.0% | $224 / Sq Ft |
| 02/14/2013 02/14/13 | Sold | $159,900 | -15.4% | $128 / Sq Ft |
| 01/11/2013 01/11/13 | Pending | -- | -- | -- |
| 08/19/2012 08/19/12 | For Sale | $189,000 | -- | $151 / Sq Ft |
Tax History Compared to Growth
Tax History
| Year | Tax Paid | Tax Assessment Tax Assessment Total Assessment is a certain percentage of the fair market value that is determined by local assessors to be the total taxable value of land and additions on the property. | Land | Improvement |
|---|---|---|---|---|
| 2021 | $6,094 | $279,300 | $104,000 | $175,300 |
Agents Affiliated with this Home
-
J
Seller's Agent in 2019
John Plante
Lamacchia Realty, Inc.
-

Buyer's Agent in 2019
Laura Baliestiero
Coldwell Banker Realty - Concord
(508) 864-6011
448 Total Sales
-

Seller's Agent in 2013
Richard Stoudt
RE/MAX
(603) 305-8939
19 Total Sales
-
C
Buyer's Agent in 2013
Cheryl Herbert
BHHS Verani Londonderry
Map
Source: MLS Property Information Network (MLS PIN)
MLS Number: 72567739
APN: HDSO M:222 B:052 L:000
- 21 Partridge Cir
- 12 Dracut Rd
- 4 Mark St
- 98 Appleside Dr
- 3 March St
- 160 Daniel Webster Hwy Unit 331
- 160 Daniel Webster Hwy Unit 102
- 18 Philbrick St
- 23 Nathaniel Dr
- 2 Autumn Leaf Dr Unit 15
- 16 Easthill Dr
- 16 Eayers Pond Rd
- 4 Chestnut St
- 916 Fox Hollow Dr
- 7 Louisburg Square Unit 5
- 7 Louisburg Square Unit 8
- 6 Louisburg Square Unit 8
- 83 Bluestone Dr
- 113 Bluestone Dr
- 922 Fox Hollow Dr
