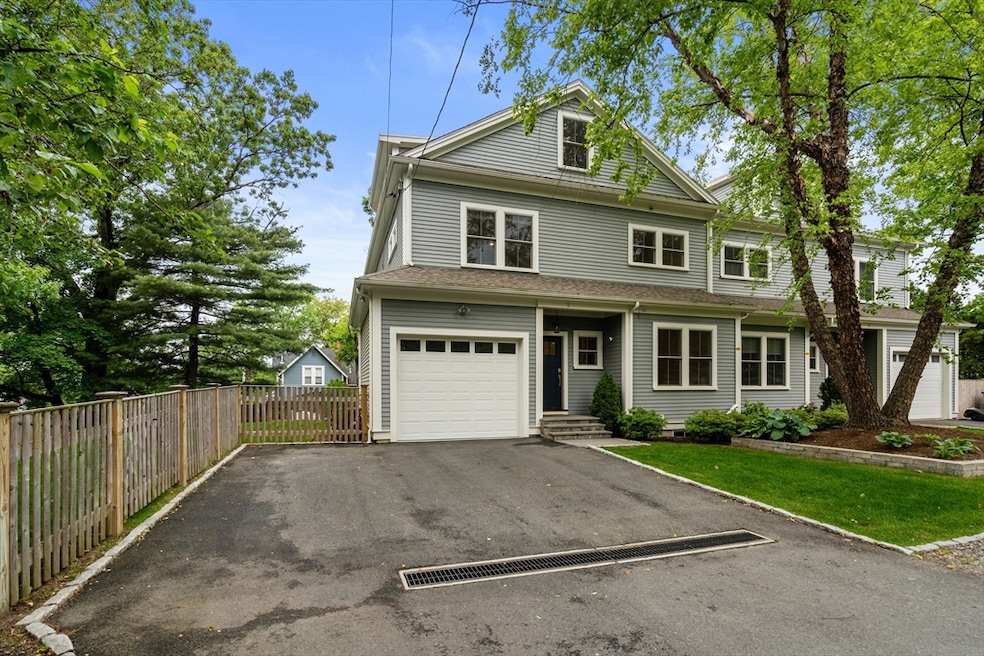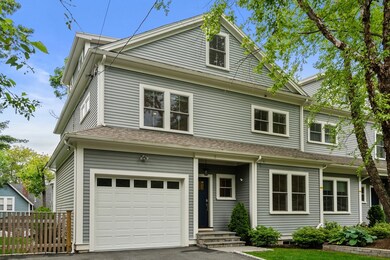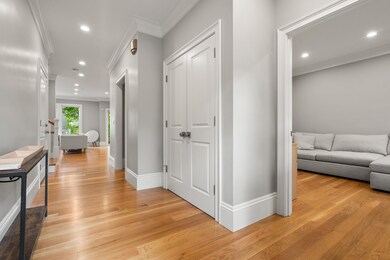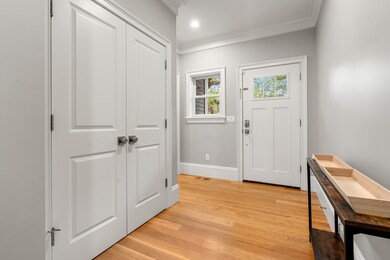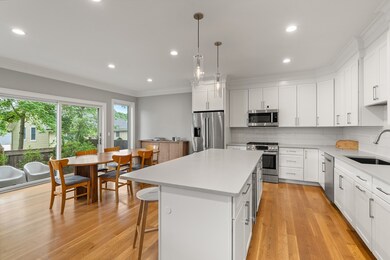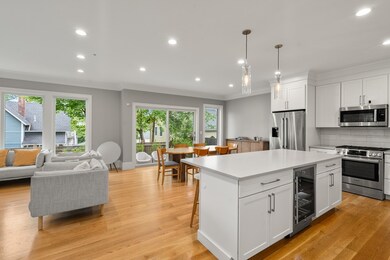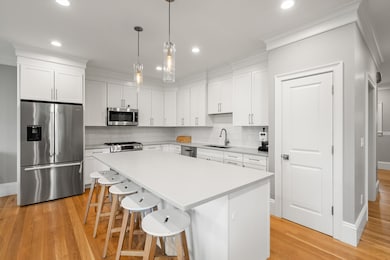
2 Rockwood Terrace Unit 2 Auburndale, MA 02466
Auburndale NeighborhoodEstimated payment $10,986/month
Highlights
- Open Floorplan
- Colonial Architecture
- Wood Flooring
- Williams Elementary School Rated A-
- Property is near public transit
- Bonus Room
About This Home
Sun drenched 4/5 bedroom townhome offers fabulous 4 levels of living. The open kitchen/living space is airy and light with walls of windows and an architecturally designed fireplace in living room. The chef's kitchen has abundant cabinetry, quartz counters, ss appliances, center island with wine fridge and generous dining area. High ceilings, sparkling hardwood floors, mudroom, office, half bath and garage accentuate this wonderful first floor. Second floor features primary suite with walk-in closet and full bath, two generous bedrooms, laundry, double linen closet and additional bath. Third floor offers versatile space for living/work/5th bedroom as well as beautiful tiled bath. Lower level has large space for exercise/playroom with handsome bath, guest bedroom and closets galore. Outside is fenced with a lush flat yard and paver patio for outdoor entertaining. Walk to everything from this convenient location close to shops, cafes and MBTA train. A gem!
Home Details
Home Type
- Single Family
Est. Annual Taxes
- $15,923
Year Built
- Built in 2022
Lot Details
- 0.25 Acre Lot
- Fenced Yard
- Fenced
- Corner Lot
Parking
- 1 Car Attached Garage
- Off-Street Parking
Home Design
- Colonial Architecture
- Shingle Roof
- Concrete Perimeter Foundation
Interior Spaces
- Open Floorplan
- Recessed Lighting
- Family Room with Fireplace
- Bonus Room
- Game Room
Kitchen
- Range
- Microwave
- Dishwasher
- Wine Refrigerator
- Wine Cooler
- Stainless Steel Appliances
- Kitchen Island
- Solid Surface Countertops
- Disposal
Flooring
- Wood
- Wall to Wall Carpet
Bedrooms and Bathrooms
- 4 Bedrooms
- Primary bedroom located on second floor
- Walk-In Closet
- Dual Vanity Sinks in Primary Bathroom
Laundry
- Laundry on upper level
- Washer and Dryer
Finished Basement
- Basement Fills Entire Space Under The House
- Exterior Basement Entry
Schools
- Williams Elementary School
- Charles Brown Middle School
- South High School
Utilities
- Forced Air Heating and Cooling System
- 2 Cooling Zones
- 4 Heating Zones
- Heating System Uses Natural Gas
Additional Features
- Patio
- Property is near public transit
Community Details
- No Home Owners Association
Listing and Financial Details
- Assessor Parcel Number 5232261
Map
Home Values in the Area
Average Home Value in this Area
Property History
| Date | Event | Price | Change | Sq Ft Price |
|---|---|---|---|---|
| 07/27/2025 07/27/25 | Price Changed | $1,749,000 | -1.7% | $441 / Sq Ft |
| 06/24/2025 06/24/25 | Price Changed | $1,780,000 | -3.8% | $448 / Sq Ft |
| 06/06/2025 06/06/25 | For Sale | $1,850,000 | -- | $466 / Sq Ft |
Similar Homes in the area
Source: MLS Property Information Network (MLS PIN)
MLS Number: 73386873
- 7 Johnson Place Unit 7
- 19 Woodbine St Unit B
- 21 Johnson Place
- 25 Johnson Place
- 2202 Commonwealth Ave Unit 1
- 2202 Commonwealth Ave Unit 3
- 2202 Commonwealth Ave Unit 4
- 65 Grove St
- 153 Hancock St
- 219 Melrose St Unit 1
- 217 Melrose St Unit 217
- 271 Auburn St
- 218 Melrose St
- 68 Evergreen Ave Unit B
- 224 Auburn St Unit F
- 91 Freeman St
- 24 Aspen Ave
- 304 Islington Rd
- 194 Auburn St Unit 2
- 194 Auburn St
- 305 Central St
- 305 Central St
- 2249 Commonwealth Ave
- 57 Charles St Unit 1
- 57 Charles St Unit 57
- 14 Evergreen Ave
- 9 Higgins St
- 9 Higgins St
- 284 Melrose St Unit B
- 2139 Commonwealth Ave Unit 1
- 2085 Commonwealth Ave Unit 26
- 2065 Commonwealth Ave Unit 25
- 88 Central St Unit 1
- 2049 Commonwealth Ave
- 2049 Commonwealth Ave
- 230 Auburn St Unit 230
- 2043 Commonwealth Ave Unit 36
- 2039 Commonwealth Ave
- 17-19 Maple St Unit 2
- 2031 Commonwealth Ave Unit 1
