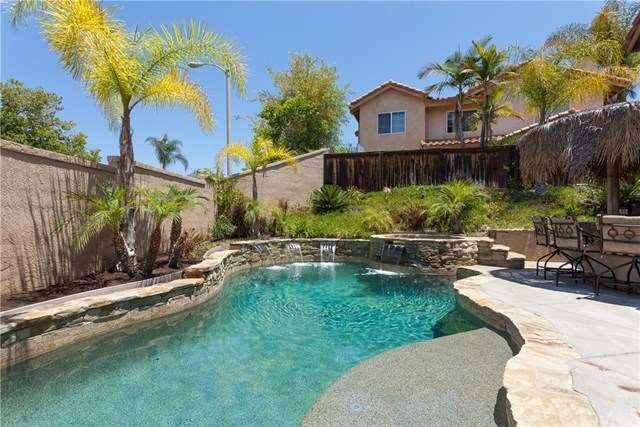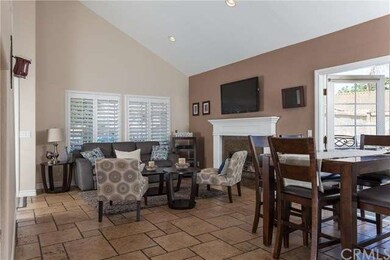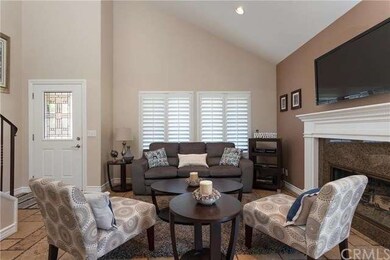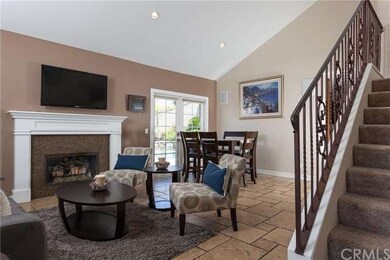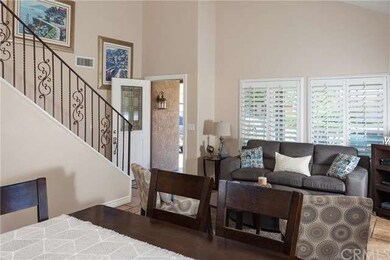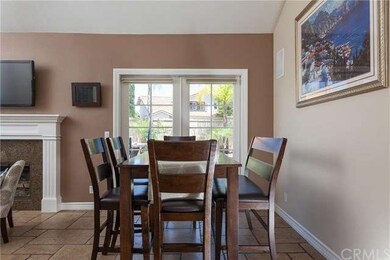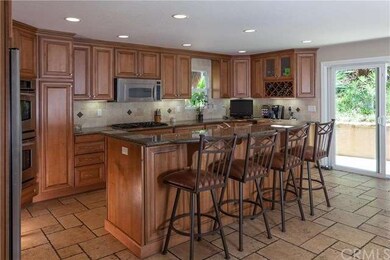
2 Romero Rancho Santa Margarita, CA 92688
Highlights
- In Ground Pool
- Primary Bedroom Suite
- Outdoor Cooking Area
- Rancho Santa Margarita Intermediate School Rated A
- Granite Countertops
- Breakfast Area or Nook
About This Home
As of January 2018Welcome home to this completely upgraded 4 bedroom, 3 bath pool home in highly desired Vista Ladera Tract. This house has a large addition which includes a spacious kitchen, a huge master, upstairs laundry and an additional family room. The house has shutters, travertine flooring and granite counter tops throughout! Three bedrooms up, with a full Bedroom and bathroom downstairs. The downstairs bedroom is currently used as an office, and includes a custom Murphy Bed for your guests. The master bedroom boasts dual walk-in closets, a corner Jacuzzi tub, his and hers sinks, and a custom walk in shower with dual shower heads. The remodeled gourmet kitchen is an entertainer’s dream with a large center island, stainless steel appliances, and a corner double oven. Enjoy the summer with french door entry into the tropical backyard that includes a custom pool with waterfall features, relaxing spa, BBQ Island with a built in BBQ, Palapa Umbrella, and connections for your iPhone or iPad. This home is a short distance to all of the Rancho Santa Margarita amenities which include great schools, full access to the Beach Club, Community Pools, and the Santa Margarita Lake. This home is a must see, you will not be disappointed!
Last Agent to Sell the Property
Bullock Russell RE Services License #01343119 Listed on: 04/20/2016

Co-Listed By
Brian Prendergast
Cal State Realty Services License #01235081
Last Buyer's Agent
Kathy Koppie
KW Spectrum Properties License #01857595

Home Details
Home Type
- Single Family
Est. Annual Taxes
- $9,452
Year Built
- Built in 1989
Lot Details
- 5,516 Sq Ft Lot
- Back Yard
HOA Fees
- $56 Monthly HOA Fees
Parking
- 2 Car Direct Access Garage
- Parking Available
- Driveway
Home Design
- Planned Development
Interior Spaces
- 2,353 Sq Ft Home
- Wired For Sound
- Shutters
- Entryway
- Family Room Off Kitchen
- Living Room with Fireplace
- Dining Room
- Carpet
- Laundry Room
Kitchen
- Breakfast Area or Nook
- Open to Family Room
- Breakfast Bar
- <<doubleOvenToken>>
- Gas Cooktop
- <<microwave>>
- Dishwasher
- Kitchen Island
- Granite Countertops
- Disposal
Bedrooms and Bathrooms
- 4 Bedrooms
- Primary Bedroom Suite
- Walk-In Closet
- 3 Full Bathrooms
Pool
- In Ground Pool
- In Ground Spa
Outdoor Features
- Patio
- Outdoor Grill
Additional Features
- Suburban Location
- Forced Air Heating and Cooling System
Listing and Financial Details
- Tax Lot 19
- Tax Tract Number 13351
- Assessor Parcel Number 83356217
Community Details
Overview
- Samlarc Association
Amenities
- Outdoor Cooking Area
- Picnic Area
Recreation
- Community Playground
- Community Pool
Ownership History
Purchase Details
Home Financials for this Owner
Home Financials are based on the most recent Mortgage that was taken out on this home.Purchase Details
Home Financials for this Owner
Home Financials are based on the most recent Mortgage that was taken out on this home.Purchase Details
Home Financials for this Owner
Home Financials are based on the most recent Mortgage that was taken out on this home.Purchase Details
Home Financials for this Owner
Home Financials are based on the most recent Mortgage that was taken out on this home.Purchase Details
Home Financials for this Owner
Home Financials are based on the most recent Mortgage that was taken out on this home.Purchase Details
Similar Homes in Rancho Santa Margarita, CA
Home Values in the Area
Average Home Value in this Area
Purchase History
| Date | Type | Sale Price | Title Company |
|---|---|---|---|
| Grant Deed | $811,000 | First American Title | |
| Grant Deed | $770,000 | First American Title Company | |
| Interfamily Deed Transfer | -- | Lawyers Title | |
| Grant Deed | $269,000 | First American Title Ins Co | |
| Grant Deed | $169,000 | Lawyers Title Company | |
| Interfamily Deed Transfer | -- | Lawyers Title Company | |
| Trustee Deed | $150,000 | -- |
Mortgage History
| Date | Status | Loan Amount | Loan Type |
|---|---|---|---|
| Open | $65,000 | New Conventional | |
| Closed | $25,000 | Stand Alone Second | |
| Open | $631,700 | New Conventional | |
| Closed | $648,560 | New Conventional | |
| Previous Owner | $616,000 | New Conventional | |
| Previous Owner | $385,000 | New Conventional | |
| Previous Owner | $95,000 | Stand Alone Second | |
| Previous Owner | $60,000 | Credit Line Revolving | |
| Previous Owner | $322,700 | Unknown | |
| Previous Owner | $272,000 | No Value Available | |
| Previous Owner | $252,500 | No Value Available | |
| Previous Owner | $252,700 | No Value Available | |
| Previous Owner | $126,675 | No Value Available |
Property History
| Date | Event | Price | Change | Sq Ft Price |
|---|---|---|---|---|
| 01/04/2018 01/04/18 | Sold | $810,700 | 0.0% | $345 / Sq Ft |
| 11/30/2017 11/30/17 | Pending | -- | -- | -- |
| 11/29/2017 11/29/17 | Off Market | $810,700 | -- | -- |
| 11/25/2017 11/25/17 | For Sale | $800,000 | +3.9% | $340 / Sq Ft |
| 08/15/2016 08/15/16 | Sold | $770,000 | -1.3% | $327 / Sq Ft |
| 06/10/2016 06/10/16 | Price Changed | $779,900 | -0.6% | $331 / Sq Ft |
| 05/27/2016 05/27/16 | Price Changed | $784,900 | -0.6% | $334 / Sq Ft |
| 04/20/2016 04/20/16 | For Sale | $789,900 | -- | $336 / Sq Ft |
Tax History Compared to Growth
Tax History
| Year | Tax Paid | Tax Assessment Tax Assessment Total Assessment is a certain percentage of the fair market value that is determined by local assessors to be the total taxable value of land and additions on the property. | Land | Improvement |
|---|---|---|---|---|
| 2024 | $9,452 | $904,349 | $636,571 | $267,778 |
| 2023 | $9,237 | $886,617 | $624,089 | $262,528 |
| 2022 | $9,081 | $869,233 | $611,852 | $257,381 |
| 2021 | $8,139 | $852,190 | $599,855 | $252,335 |
| 2020 | $8,843 | $843,452 | $593,704 | $249,748 |
| 2019 | $9,867 | $826,914 | $582,063 | $244,851 |
| 2018 | $9,352 | $785,400 | $553,893 | $231,507 |
| 2017 | $9,488 | $770,000 | $543,032 | $226,968 |
| 2016 | $5,972 | $470,601 | $196,198 | $274,403 |
| 2015 | $6,103 | $463,533 | $193,251 | $270,282 |
| 2014 | $5,991 | $454,454 | $189,466 | $264,988 |
Agents Affiliated with this Home
-
K
Seller's Agent in 2018
Kathy Koppie
KW Spectrum Properties
-
Brooke Chik

Buyer's Agent in 2018
Brooke Chik
Pacific Sothebys
(949) 888-2890
7 in this area
71 Total Sales
-
Flo Bullock

Seller's Agent in 2016
Flo Bullock
Bullock Russell RE Services
(949) 285-6234
18 in this area
296 Total Sales
-
B
Seller Co-Listing Agent in 2016
Brian Prendergast
Cal State Realty Services
Map
Source: California Regional Multiple Listing Service (CRMLS)
MLS Number: OC16082413
APN: 833-562-17
- 24 Osoberry St
- 8 Danta
- 4 Raposa
- 5 El Canto
- 33 Castano Unit 10
- 170 Morning Glory
- 28 Cardinal
- 9 Escarlata
- 9 Pica Flor Unit 63
- 6 Pica Flor Unit 58
- 16 Snowberry
- 14 El Corazon
- 12 Paseo Vecino
- 53 Via Meseta
- 26 Montana Del Lago Dr
- 9 Via Cresta
- 20 Via Meseta
- 232 Montana Del Lago Dr
- 40 Wild Horse Loop Unit 89
- 193 Montana Del Lago Dr Unit 41
