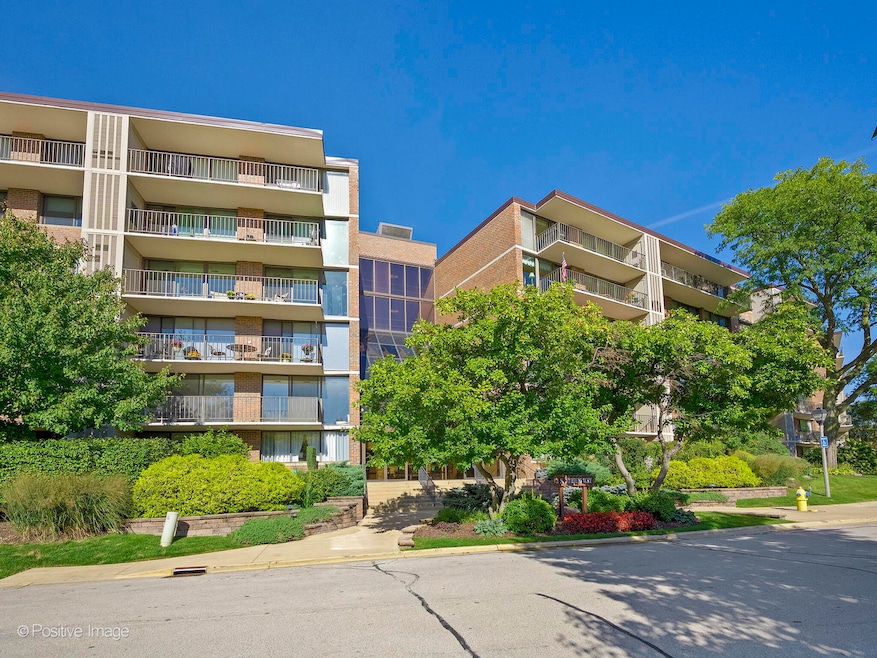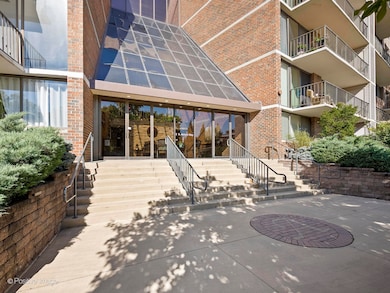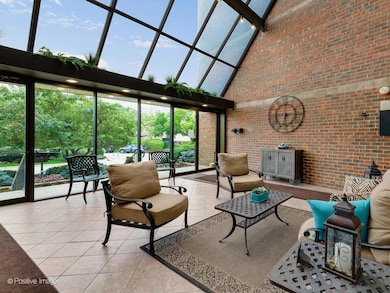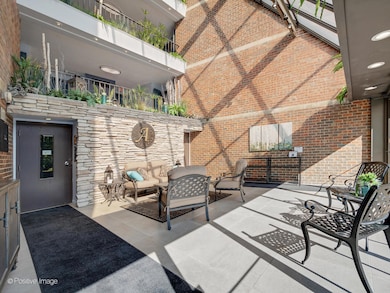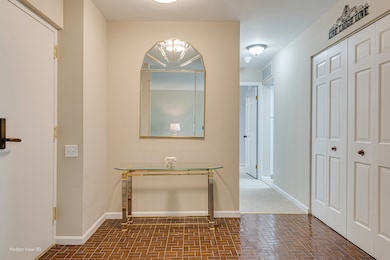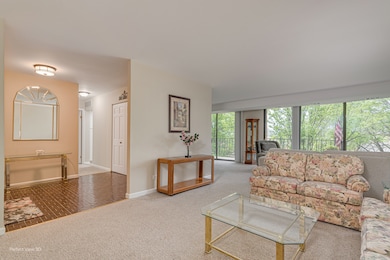
The Atrium Condominiums 2 S Atrium Way Unit 407 Elmhurst, IL 60126
Highlights
- Fitness Center
- Lock-and-Leave Community
- Community Indoor Pool
- Stella May Swartz Elementary School Rated A-
- Clubhouse
- Sauna
About This Home
As of July 2025Get ready to take the plunge! Pool is open...it's time to settle into a carefree lifestyle with gorgeous sunsets from your balcony. Move right into this spacious 1 bedroom Atrium Condo located in Elmhurst's friendliest and most active community. You will appreciate: new carpeting, freshly painted interior, new window treatments, updated kitchen with brand new GE stainless steel appliances, sink, disposal, ceiling, plumbing, floor, counters/breakfast bar. Handy laundry room with new washer/dryer located just off the 1/2 bath (new comfort height toilet). Other features include: double door entry leads into the spacious foyer with huge closet, primary suite has walk in closet, full bath with double sink/vanities, separate tub and walk in shower, new comfort height toilet, many new fixtures thru out, an upgraded electric panel with circuit breakers and new Nest thermostat.Please note an additional storage unit is conveniently located at the end of the hallway on the 4th floor. This beautiful building offers security, a welcoming lobby area, 2 elevators, indoor parking (space #52) and unbelievable and unmatched resort like amenities. You will enjoy the tennis/pickleball court, dog park, heated indoor and outdoor pools, fitness center with locker rooms equipped with showers, lockers and saunas, remodeled clubhouse and nicely manicured grounds. Location..location..location easy access to expressways, Oak Brook Center, Elmhurst/Edwards Hospital and shopping. Move in tomorrow, kick back and relax.....you are at "The Atrium"!
Last Agent to Sell the Property
L.W. Reedy Real Estate License #475126723 Listed on: 05/20/2025

Property Details
Home Type
- Condominium
Est. Annual Taxes
- $3,383
Year Built
- Built in 1975
HOA Fees
Parking
- 1 Car Garage
- Parking Included in Price
Home Design
- Brick Exterior Construction
Interior Spaces
- 1,204 Sq Ft Home
- Entrance Foyer
- Family Room
- Living Room
- Formal Dining Room
- Storage
- Intercom
Kitchen
- Electric Oven
- Range
- Microwave
- Dishwasher
- Stainless Steel Appliances
- Disposal
Flooring
- Carpet
- Vinyl
Bedrooms and Bathrooms
- 1 Bedroom
- 1 Potential Bedroom
- Walk-In Closet
- Dual Sinks
- Separate Shower
Laundry
- Laundry Room
- Dryer
- Washer
Schools
- Salt Creek Elementary School
- John E Albright Middle School
- Willowbrook High School
Utilities
- Central Air
- Heating Available
- 100 Amp Service
- Lake Michigan Water
Additional Features
- Balcony
- Sprinkler System
Listing and Financial Details
- Senior Tax Exemptions
- Homeowner Tax Exemptions
Community Details
Overview
- Association fees include water, parking, insurance, security, clubhouse, exercise facilities, pool, exterior maintenance, lawn care, scavenger, snow removal
- 60 Units
- Vita Association, Phone Number (708) 456-9200
- Property managed by River Elm Property Mgmt.
- Lock-and-Leave Community
- 6-Story Property
Amenities
- Sundeck
- Building Patio
- Picnic Area
- Sauna
- Clubhouse
- Party Room
- Laundry Facilities
- Elevator
- Service Elevator
- Lobby
- Package Room
- Community Storage Space
Recreation
- Tennis Courts
- Fitness Center
- Community Indoor Pool
Pet Policy
- Pets up to 20 lbs
- Limit on the number of pets
- Pet Size Limit
- Dogs and Cats Allowed
Security
- Resident Manager or Management On Site
Ownership History
Purchase Details
Home Financials for this Owner
Home Financials are based on the most recent Mortgage that was taken out on this home.Purchase Details
Home Financials for this Owner
Home Financials are based on the most recent Mortgage that was taken out on this home.Purchase Details
Similar Homes in the area
Home Values in the Area
Average Home Value in this Area
Purchase History
| Date | Type | Sale Price | Title Company |
|---|---|---|---|
| Warranty Deed | $260,000 | None Listed On Document | |
| Warranty Deed | $230,000 | Chicago Title Insurance Compan | |
| Warranty Deed | $85,000 | Attorneys National Title |
Mortgage History
| Date | Status | Loan Amount | Loan Type |
|---|---|---|---|
| Open | $170,000 | New Conventional |
Property History
| Date | Event | Price | Change | Sq Ft Price |
|---|---|---|---|---|
| 07/22/2025 07/22/25 | Sold | $260,000 | -3.7% | $216 / Sq Ft |
| 06/08/2025 06/08/25 | Pending | -- | -- | -- |
| 06/06/2025 06/06/25 | Price Changed | $269,900 | -3.6% | $224 / Sq Ft |
| 05/20/2025 05/20/25 | For Sale | $279,900 | +21.7% | $232 / Sq Ft |
| 06/25/2024 06/25/24 | Sold | $230,000 | +1.8% | $191 / Sq Ft |
| 05/29/2024 05/29/24 | Pending | -- | -- | -- |
| 05/21/2024 05/21/24 | For Sale | $226,000 | -- | $188 / Sq Ft |
Tax History Compared to Growth
Tax History
| Year | Tax Paid | Tax Assessment Tax Assessment Total Assessment is a certain percentage of the fair market value that is determined by local assessors to be the total taxable value of land and additions on the property. | Land | Improvement |
|---|---|---|---|---|
| 2024 | $3,383 | $78,510 | $7,851 | $70,659 |
| 2023 | $2,856 | $72,600 | $7,260 | $65,340 |
| 2022 | $1,428 | $62,540 | $6,260 | $56,280 |
| 2021 | $1,492 | $60,980 | $6,100 | $54,880 |
| 2020 | $2,555 | $59,650 | $5,970 | $53,680 |
| 2019 | $1,531 | $56,720 | $5,680 | $51,040 |
| 2018 | $1,572 | $53,690 | $5,380 | $48,310 |
| 2017 | $1,629 | $51,170 | $5,130 | $46,040 |
| 2016 | $1,635 | $48,200 | $4,830 | $43,370 |
| 2015 | $1,737 | $44,900 | $4,500 | $40,400 |
| 2014 | $1,822 | $41,750 | $4,180 | $37,570 |
| 2013 | $1,776 | $42,340 | $4,240 | $38,100 |
Agents Affiliated with this Home
-
M
Seller's Agent in 2025
Margaret Peterson
L.W. Reedy Real Estate
(630) 251-3197
13 in this area
25 Total Sales
-

Buyer's Agent in 2025
Brittany Simon
Compass
(630) 936-2930
1 in this area
123 Total Sales
-
N
Buyer's Agent in 2024
Non Member
NON MEMBER
About The Atrium Condominiums
Map
Source: Midwest Real Estate Data (MRED)
MLS Number: 12368286
APN: 06-14-414-037
- 14 Birch Tree Ct
- 1S055 Spring Rd Unit 2B
- 1S095 Spring Rd Unit 1D
- 201 W Brush Hill Rd Unit 103
- 1S150 Spring Rd Unit 5F
- 205 Timber Trail Dr
- 421 W Verret St
- 406 W Avery St
- 5 Oak Brook Club Dr Unit N305
- 5 Oak Brook Club Dr Unit N303
- 3 Oak Brook Club Dr Unit E305
- 110 W Butterfield Rd Unit 405S
- 110 W Butterfield Rd Unit 314S
- 110 W Butterfield Rd Unit 503S
- 2 Oak Brook Club Dr Unit B207
- 1 Oak Brook Club Dr Unit A307
- 957 S Hillside Ave
- 936 S Mitchell Ave
- 493 W Avery St
- 895 S Parkside Ave
