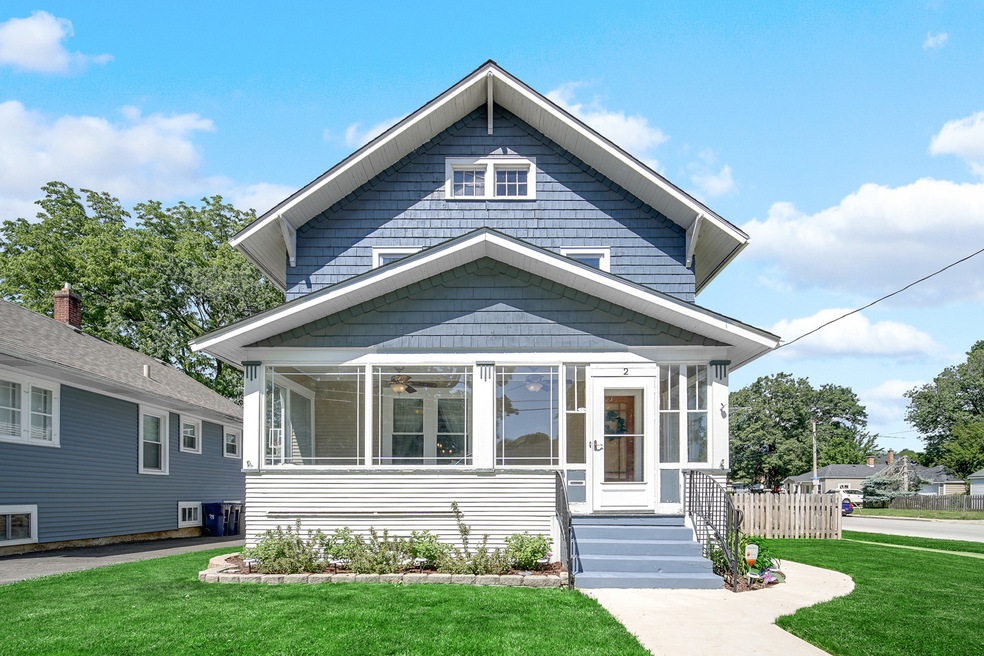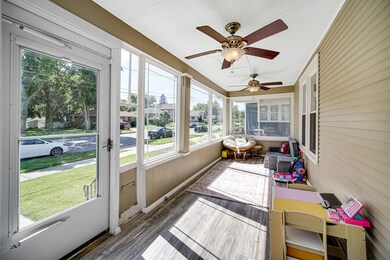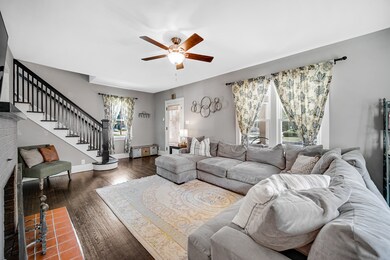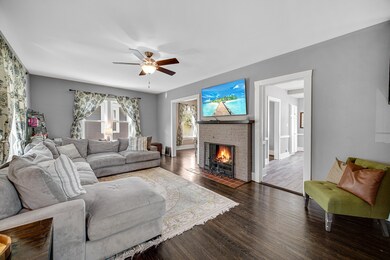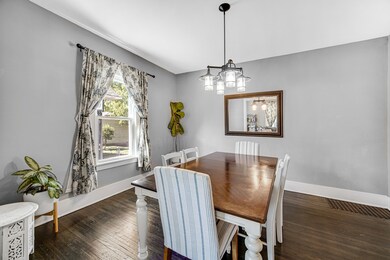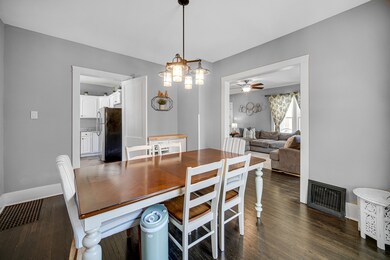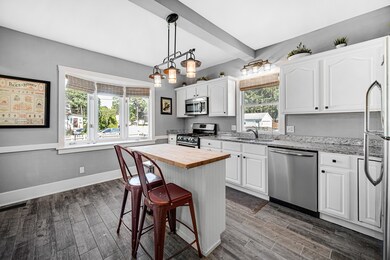
Highlights
- Property is near a park
- 1 Fireplace
- 2 Car Detached Garage
- Recreation Room
- Den
- Enclosed Patio or Porch
About This Home
As of July 2024**UNDER CONTRACT. OPEN VIEWING FOR SATURDAY/SUNDAY HAS BEEN CANCELED** Welcome to this beautifully updated 3-bedroom, 2 full bath home in the sought-after Ashington Heights neighborhood of Elgin. This turnkey gem features a large enclosed front porch, perfect for morning coffee or evening relaxation. Inside you'll enjoy modern finishes throughout every room, including a spacious living area and open floor plan great for entertaining family and friends. Three generously sized bedrooms, along with an office and full bath are located upstairs. The partially finished basement offers additional living space or a flex room, with two more rooms not photographed providing tons of storage! Step outside to a large, fenced-in yard, ideal for outdoor entertaining and activities. The 2.5 car garage with loft storage offers plenty of room for your vehicles and lawn equipment. This home combines comfort, convenience, and style in a great location, close to schools, parks, and local amenities. Don't miss out on making this lovely property your new home. Schedule your showing today! Recent updates include - Interior paint 2024, Roof 2023, Hot water heater 2023, Fence 2023, Upstairs bath renovated 2022, A/C 2017, 15x15 Paver patio 2017, Kitchen rehab 2016, SS appliances 2016, first floor bath rehab 2016, Furnace 2015, Windows 2014.
Last Agent to Sell the Property
Keller Williams North Shore West License #475195163 Listed on: 06/05/2024

Home Details
Home Type
- Single Family
Est. Annual Taxes
- $5,251
Year Built
- Built in 1923 | Remodeled in 2016
Lot Details
- Lot Dimensions are 52x133
- Paved or Partially Paved Lot
Parking
- 2 Car Detached Garage
- Garage Door Opener
- Driveway
- Parking Included in Price
Home Design
- Brick Foundation
- Asphalt Roof
- Concrete Perimeter Foundation
- Cedar
Interior Spaces
- 1,615 Sq Ft Home
- 2-Story Property
- 1 Fireplace
- Den
- Recreation Room
- Finished Basement
- Partial Basement
- Storm Screens
Kitchen
- Range
- Microwave
- Dishwasher
Bedrooms and Bathrooms
- 3 Bedrooms
- 3 Potential Bedrooms
- 2 Full Bathrooms
Laundry
- Dryer
- Washer
Schools
- Harriet Gifford Elementary Schoo
- Abbott Middle School
- Larkin High School
Utilities
- Central Air
- Heating System Uses Natural Gas
Additional Features
- Enclosed Patio or Porch
- Property is near a park
Listing and Financial Details
- Homeowner Tax Exemptions
Ownership History
Purchase Details
Home Financials for this Owner
Home Financials are based on the most recent Mortgage that was taken out on this home.Purchase Details
Home Financials for this Owner
Home Financials are based on the most recent Mortgage that was taken out on this home.Purchase Details
Home Financials for this Owner
Home Financials are based on the most recent Mortgage that was taken out on this home.Purchase Details
Purchase Details
Home Financials for this Owner
Home Financials are based on the most recent Mortgage that was taken out on this home.Purchase Details
Home Financials for this Owner
Home Financials are based on the most recent Mortgage that was taken out on this home.Purchase Details
Similar Homes in Elgin, IL
Home Values in the Area
Average Home Value in this Area
Purchase History
| Date | Type | Sale Price | Title Company |
|---|---|---|---|
| Warranty Deed | $322,000 | Elevation Title | |
| Warranty Deed | $191,000 | Fidelity National Title | |
| Warranty Deed | $135,000 | First American Title | |
| Interfamily Deed Transfer | -- | First American Title Ins Co | |
| Warranty Deed | $70,000 | None Available | |
| Executors Deed | $70,000 | None Available | |
| Warranty Deed | -- | None Available | |
| Interfamily Deed Transfer | -- | -- |
Mortgage History
| Date | Status | Loan Amount | Loan Type |
|---|---|---|---|
| Open | $235,060 | New Conventional | |
| Previous Owner | $181,181 | Stand Alone Refi Refinance Of Original Loan | |
| Previous Owner | $181,260 | New Conventional | |
| Previous Owner | $189,000 | Purchase Money Mortgage |
Property History
| Date | Event | Price | Change | Sq Ft Price |
|---|---|---|---|---|
| 07/09/2024 07/09/24 | Sold | $322,000 | +7.7% | $199 / Sq Ft |
| 06/06/2024 06/06/24 | Pending | -- | -- | -- |
| 06/05/2024 06/05/24 | For Sale | $299,000 | +56.7% | $185 / Sq Ft |
| 02/03/2017 02/03/17 | Sold | $190,800 | -4.6% | $118 / Sq Ft |
| 12/28/2016 12/28/16 | Pending | -- | -- | -- |
| 12/21/2016 12/21/16 | For Sale | $199,900 | +48.1% | $124 / Sq Ft |
| 11/04/2016 11/04/16 | Sold | $135,000 | -12.8% | $84 / Sq Ft |
| 10/12/2016 10/12/16 | Pending | -- | -- | -- |
| 10/07/2016 10/07/16 | Price Changed | $154,900 | -3.1% | $96 / Sq Ft |
| 09/13/2016 09/13/16 | Price Changed | $159,900 | -3.6% | $99 / Sq Ft |
| 09/06/2016 09/06/16 | Price Changed | $165,900 | +0.6% | $103 / Sq Ft |
| 09/06/2016 09/06/16 | For Sale | $164,900 | -- | $102 / Sq Ft |
Tax History Compared to Growth
Tax History
| Year | Tax Paid | Tax Assessment Tax Assessment Total Assessment is a certain percentage of the fair market value that is determined by local assessors to be the total taxable value of land and additions on the property. | Land | Improvement |
|---|---|---|---|---|
| 2024 | $5,826 | $80,797 | $14,313 | $66,484 |
| 2023 | $5,540 | $72,994 | $12,931 | $60,063 |
| 2022 | $5,251 | $66,558 | $11,791 | $54,767 |
| 2021 | $4,981 | $62,227 | $11,024 | $51,203 |
| 2020 | $4,836 | $59,405 | $10,524 | $48,881 |
| 2019 | $4,691 | $56,587 | $10,025 | $46,562 |
| 2018 | $4,643 | $53,308 | $9,444 | $43,864 |
| 2017 | $5,150 | $50,070 | $8,928 | $41,142 |
| 2016 | $4,954 | $46,452 | $8,283 | $38,169 |
| 2015 | -- | $42,577 | $7,592 | $34,985 |
| 2014 | -- | $42,051 | $7,498 | $34,553 |
| 2013 | -- | $43,160 | $7,696 | $35,464 |
Agents Affiliated with this Home
-
Brandon Salinas

Seller's Agent in 2024
Brandon Salinas
Keller Williams North Shore West
(224) 627-6739
79 Total Sales
-
Yolonda Moenning

Buyer's Agent in 2024
Yolonda Moenning
Keller Williams North Shore West
(847) 366-0494
147 Total Sales
-
Bob Wisdom

Seller's Agent in 2017
Bob Wisdom
RE/MAX
(847) 695-8348
681 Total Sales
-
C
Buyer's Agent in 2017
Carna Combest
Berkshire Hathaway HomeServices Starck Real Estate
Map
Source: Midwest Real Estate Data (MRED)
MLS Number: 12075217
APN: 06-15-408-009
- 29 S Weston Ave
- 17 N Aldine St
- 15 N Edison Ave
- 44 N Du Bois Ave
- 155 S Mclean Blvd
- 70 S Weston Ave
- 215 Wing Park Blvd
- 1560 Pamela Dr
- Lot N Alfred Ave
- 245 S Edison Ave
- 308 N Clifton Ave
- 261 S Edison Ave
- 41 Hamilton Ave
- 956 South St
- 118 Wilcox Ave
- 340 Hubbard Ave
- 1550 W Highland Ave
- 313 S Commonwealth Ave
- 319 Triggs Ave
- 316 Marguerite St
