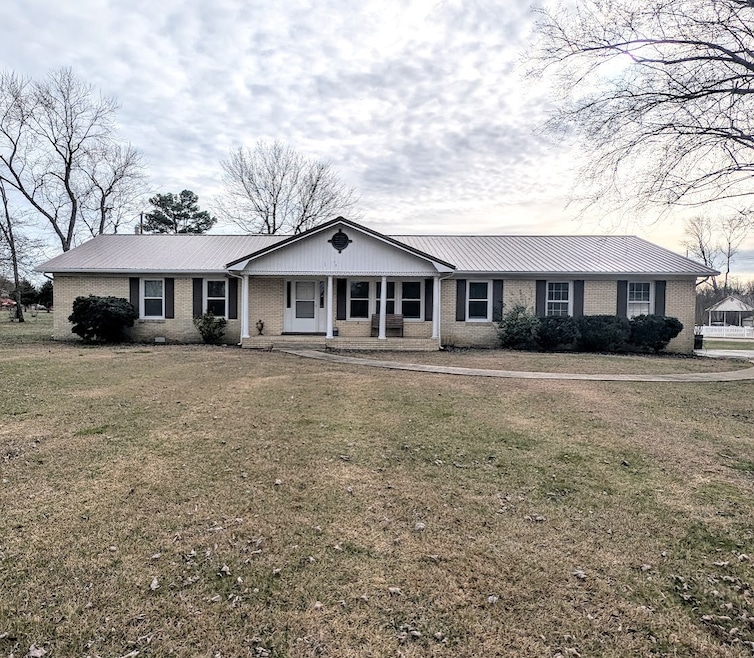
2 S Patrick Rd Fayetteville, TN 37334
Highlights
- 1.28 Acre Lot
- Porch
- Cooling Available
- No HOA
- 1 Car Attached Garage
- Tile Flooring
About This Home
As of May 20253 bed, 2 bath all brick home conveniently located close to Fayetteville and Huntsville, AL. House has hardwood throughout, kitchen with large eating area, dining room, separate den, office/activity room, and covered back porch for outdoor activities, 16x10 and 24x12 storage buildings remain with property. All plumbing, central unit, roof, windows, fascia, gutters, and windows replaced in 2021.
Last Agent to Sell the Property
Leading Edge Real Estate Group Brokerage Phone: 9316194071 License #351621 Listed on: 02/17/2025
Home Details
Home Type
- Single Family
Est. Annual Taxes
- $967
Year Built
- Built in 1963
Lot Details
- 1.28 Acre Lot
- Lot Dimensions are 186x300
- Level Lot
Parking
- 1 Car Attached Garage
Home Design
- Brick Exterior Construction
- Metal Roof
Interior Spaces
- 1,953 Sq Ft Home
- Property has 1 Level
- Wood Burning Fireplace
- Tile Flooring
- Crawl Space
- Dishwasher
Bedrooms and Bathrooms
- 3 Main Level Bedrooms
- 2 Full Bathrooms
Outdoor Features
- Porch
Schools
- South Lincoln Elementary
- Lincoln County High School
Utilities
- Cooling Available
- Central Heating
- Septic Tank
Community Details
- No Home Owners Association
- Eastwood Est Subdivision
Listing and Financial Details
- Assessor Parcel Number 151I A 00600 000
Ownership History
Purchase Details
Home Financials for this Owner
Home Financials are based on the most recent Mortgage that was taken out on this home.Purchase Details
Purchase Details
Home Financials for this Owner
Home Financials are based on the most recent Mortgage that was taken out on this home.Purchase Details
Purchase Details
Home Financials for this Owner
Home Financials are based on the most recent Mortgage that was taken out on this home.Purchase Details
Purchase Details
Similar Homes in Fayetteville, TN
Home Values in the Area
Average Home Value in this Area
Purchase History
| Date | Type | Sale Price | Title Company |
|---|---|---|---|
| Warranty Deed | $285,000 | Magnolia Title & Escrow | |
| Warranty Deed | $285,000 | Magnolia Title & Escrow | |
| Interfamily Deed Transfer | -- | None Available | |
| Interfamily Deed Transfer | -- | None Available | |
| Special Warranty Deed | $65,000 | -- | |
| Special Warranty Deed | $65,000 | -- | |
| Deed | $92,820 | -- | |
| Deed | $92,820 | -- | |
| Deed | $124,500 | -- | |
| Deed | $124,500 | -- | |
| Deed | $77,000 | -- | |
| Deed | $77,000 | -- | |
| Deed | -- | -- | |
| Deed | -- | -- |
Mortgage History
| Date | Status | Loan Amount | Loan Type |
|---|---|---|---|
| Previous Owner | $52,000 | New Conventional | |
| Previous Owner | $120,573 | No Value Available |
Property History
| Date | Event | Price | Change | Sq Ft Price |
|---|---|---|---|---|
| 05/15/2025 05/15/25 | Sold | $286,000 | -2.2% | $146 / Sq Ft |
| 04/16/2025 04/16/25 | Pending | -- | -- | -- |
| 03/12/2025 03/12/25 | Price Changed | $292,500 | -0.7% | $150 / Sq Ft |
| 03/05/2025 03/05/25 | Price Changed | $294,500 | -1.5% | $151 / Sq Ft |
| 02/24/2025 02/24/25 | Price Changed | $299,000 | -2.0% | $153 / Sq Ft |
| 02/17/2025 02/17/25 | For Sale | $305,000 | +52.6% | $156 / Sq Ft |
| 06/26/2017 06/26/17 | Pending | -- | -- | -- |
| 04/20/2017 04/20/17 | For Sale | $199,900 | +207.5% | $102 / Sq Ft |
| 03/25/2015 03/25/15 | Sold | $65,000 | -- | $33 / Sq Ft |
Tax History Compared to Growth
Tax History
| Year | Tax Paid | Tax Assessment Tax Assessment Total Assessment is a certain percentage of the fair market value that is determined by local assessors to be the total taxable value of land and additions on the property. | Land | Improvement |
|---|---|---|---|---|
| 2024 | $967 | $50,875 | $10,675 | $40,200 |
| 2023 | $889 | $30,850 | $5,325 | $25,525 |
| 2022 | $644 | $30,650 | $5,325 | $25,325 |
| 2021 | $644 | $30,650 | $5,325 | $25,325 |
| 2020 | $644 | $30,650 | $5,325 | $25,325 |
| 2019 | $644 | $30,650 | $5,325 | $25,325 |
| 2018 | $654 | $26,375 | $3,350 | $23,025 |
| 2017 | $624 | $26,675 | $3,350 | $23,325 |
| 2016 | $624 | $26,675 | $3,350 | $23,325 |
| 2015 | -- | $26,675 | $3,350 | $23,325 |
| 2014 | $523 | $26,675 | $3,350 | $23,325 |
Agents Affiliated with this Home
-
Tintsey (T) Coats

Seller's Agent in 2025
Tintsey (T) Coats
Leading Edge Real Estate Group
(931) 619-4071
6 in this area
30 Total Sales
-
J.D. Young

Buyer's Agent in 2025
J.D. Young
Compass RE
(615) 812-0816
1 in this area
60 Total Sales
-
Joe Hafner

Seller's Agent in 2015
Joe Hafner
Hafner Real Estate
(615) 585-5550
148 Total Sales
-
Janice Towry
J
Buyer's Agent in 2015
Janice Towry
Leading Edge Real Estate Group
(931) 652-5000
4 in this area
7 Total Sales
Map
Source: Realtracs
MLS Number: 2792761
APN: 151I-A-006.00






