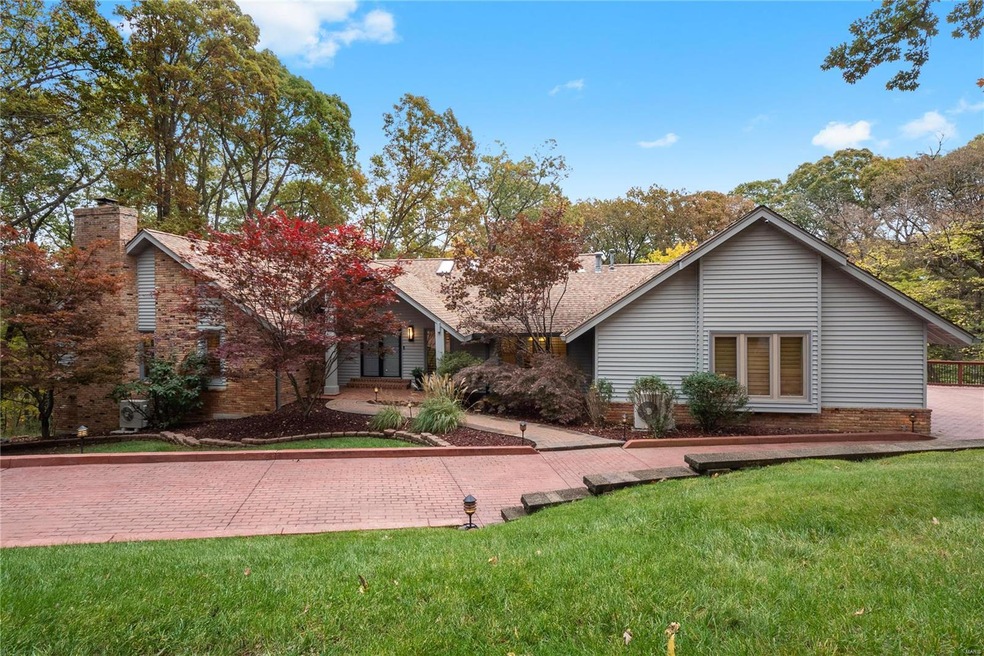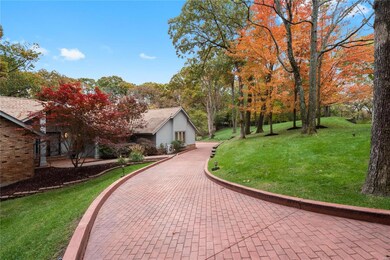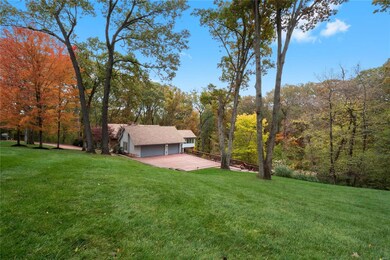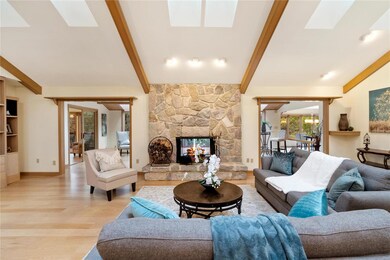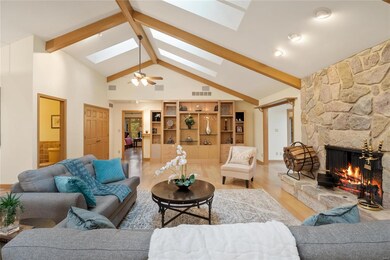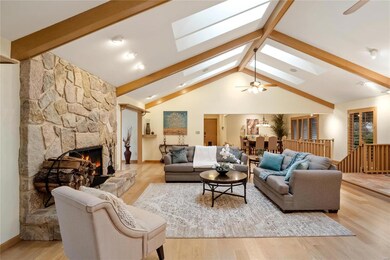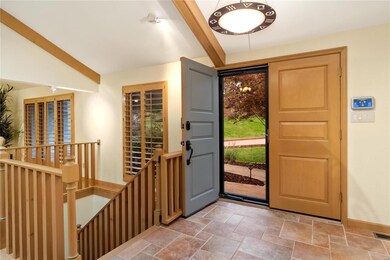
2 Saddle Creek Ct Chesterfield, MO 63005
Estimated Value: $875,000 - $956,000
Highlights
- In Ground Pool
- Primary Bedroom Suite
- Open Floorplan
- Kehrs Mill Elementary Rated A
- 2.46 Acre Lot
- Deck
About This Home
As of February 2020Quiet & private ranch home located on a 2+acre wooded lot at the end of cul-de-sac. Home has been Meticulously Maintained. Vaulted great rm w/stone fireplace and Hardwood Floors, Hearth room w/Stone fireplace and gorgeous wall of windows looking out at nature. Retire to Main Floor Master Bedrm w/fireplace, his & her baths, walk in closets w/custom built in's, Hardwood Floors. Wooded view from your Main Floor Sunroom/Home Office. Large kitchen w/double ovens, amble cabinets, and breakfast room, tile floors. Formal dining room for entertaining. Finished Walkout Lower Level has New Carpet, Family Room w/fireplace, REC RM and 3 addtl. bedrooms w/2 Updated Full Baths. Walkout to Deck w/relaxing Hot Tub and Fabulous Heated Pool. 3 Car Oversized Side Entry Garage is heated & cooled, epoxy floors, drywalled, custom shelving, sprinkler system, newer roof. Relax & enjoy nature while sitting on 1 of 2 decks backing to trees or go fishing/canoeing on 1 of 3 private lakes in the subdivision.
Last Agent to Sell the Property
Keller Williams Chesterfield License #2005038899 Listed on: 11/08/2019

Home Details
Home Type
- Single Family
Est. Annual Taxes
- $9,876
Year Built
- Built in 1978
Lot Details
- 2.46 Acre Lot
- Cul-De-Sac
- Partially Fenced Property
- Sprinkler System
- Wooded Lot
HOA Fees
- $92 Monthly HOA Fees
Parking
- 3 Car Attached Garage
- Side or Rear Entrance to Parking
- Garage Door Opener
Home Design
- Ranch Style House
- Rustic Architecture
- Brick Exterior Construction
- Vinyl Siding
Interior Spaces
- Open Floorplan
- Central Vacuum
- Vaulted Ceiling
- Ceiling Fan
- Wood Burning Fireplace
- Fireplace in Hearth Room
- Insulated Windows
- Window Treatments
- Sliding Doors
- Six Panel Doors
- Entrance Foyer
- Family Room with Fireplace
- 3 Fireplaces
- Great Room with Fireplace
- Breakfast Room
- Formal Dining Room
- Den
- Bonus Room
- Game Room
- Lower Floor Utility Room
- Utility Room
Kitchen
- Eat-In Kitchen
- Double Oven
- Electric Cooktop
- Microwave
- Dishwasher
- Kitchen Island
- Disposal
Flooring
- Wood
- Partially Carpeted
Bedrooms and Bathrooms
- 4 Bedrooms | 1 Primary Bedroom on Main
- Fireplace in Primary Bedroom Retreat
- Primary Bedroom Suite
- Walk-In Closet
- Primary Bathroom is a Full Bathroom
- Dual Vanity Sinks in Primary Bathroom
- Separate Shower in Primary Bathroom
Partially Finished Basement
- Walk-Out Basement
- 9 Foot Basement Ceiling Height
- Fireplace in Basement
- Bedroom in Basement
- Finished Basement Bathroom
Outdoor Features
- In Ground Pool
- Deck
- Patio
Schools
- Kehrs Mill Elem. Elementary School
- Crestview Middle School
- Marquette Sr. High School
Utilities
- Forced Air Zoned Heating and Cooling System
- Humidifier
- Heat Pump System
- Heating System Uses Gas
- Underground Utilities
- Gas Water Heater
- Water Softener is Owned
- Septic System
- High Speed Internet
Listing and Financial Details
- Assessor Parcel Number 19U-61-0043
Community Details
Recreation
- Recreational Area
Ownership History
Purchase Details
Home Financials for this Owner
Home Financials are based on the most recent Mortgage that was taken out on this home.Purchase Details
Home Financials for this Owner
Home Financials are based on the most recent Mortgage that was taken out on this home.Similar Homes in Chesterfield, MO
Home Values in the Area
Average Home Value in this Area
Purchase History
| Date | Buyer | Sale Price | Title Company |
|---|---|---|---|
| Becher James | -- | None Listed On Document | |
| Becher James | $625,000 | Investors Title Company |
Mortgage History
| Date | Status | Borrower | Loan Amount |
|---|---|---|---|
| Open | Becher James C | $90,900 | |
| Previous Owner | Becher James | $500,000 | |
| Previous Owner | Becher James | $562,500 | |
| Previous Owner | Kathy J Weinman Revocable Trust | $417,000 |
Property History
| Date | Event | Price | Change | Sq Ft Price |
|---|---|---|---|---|
| 02/05/2020 02/05/20 | Sold | -- | -- | -- |
| 11/19/2019 11/19/19 | Pending | -- | -- | -- |
| 11/08/2019 11/08/19 | For Sale | $625,000 | -- | $147 / Sq Ft |
Tax History Compared to Growth
Tax History
| Year | Tax Paid | Tax Assessment Tax Assessment Total Assessment is a certain percentage of the fair market value that is determined by local assessors to be the total taxable value of land and additions on the property. | Land | Improvement |
|---|---|---|---|---|
| 2023 | $9,876 | $137,140 | $39,440 | $97,700 |
| 2022 | $8,916 | $118,180 | $21,700 | $96,480 |
| 2021 | $8,867 | $118,180 | $21,700 | $96,480 |
| 2020 | $8,387 | $107,920 | $21,700 | $86,220 |
| 2019 | $8,340 | $107,920 | $21,700 | $86,220 |
| 2018 | $8,307 | $101,350 | $17,750 | $83,600 |
| 2017 | $8,122 | $101,350 | $17,750 | $83,600 |
| 2016 | $7,509 | $90,060 | $17,420 | $72,640 |
| 2015 | $7,354 | $90,060 | $17,420 | $72,640 |
| 2014 | -- | $98,440 | $30,130 | $68,310 |
Agents Affiliated with this Home
-
Patty Stellern

Seller's Agent in 2020
Patty Stellern
Keller Williams Chesterfield
(314) 249-6418
25 in this area
146 Total Sales
-
Daniel King
D
Buyer's Agent in 2020
Daniel King
Daniel King Real Estate
(314) 520-7271
1 in this area
6 Total Sales
Map
Source: MARIS MLS
MLS Number: MIS19081659
APN: 19U-61-0043
- 16480 Walnut Rail Rd
- 1824 Oak Tree Ridge Rd
- 16427 Andraes Dr
- 2024 Kingspointe Dr
- 16470 Wilson Farm Dr
- 1418 Jenwick Ct
- 16434 Wilson Farm Dr
- 1320 Westchester Manor Ln
- 1504 Kehrs Mill Rd
- 3 Morganfield Ct
- 1255 Walnut Hill Farm Dr
- 16908 Lewis Spring Farms Rd
- 1508 Pacland Ridge Ct
- 16753 Kehrs Mill Estates Dr
- 17017 Prestige Landing
- 1240 Patchwork Fields
- 2254 Ridgley Woods Dr
- 1315 Wildhorse Meadows Dr
- 17266 Jeffreys Crossing Ln
- 2248 Ridgley Woods Dr
- 2 Saddle Creek Ct
- 1 Saddle Creek Ct
- 10 Saddle Creek Ct
- 16475 Saddle Creek Rd
- 16512 Saddle Creek Rd
- 16441 Walnut Rail Rd
- 16490 Saddle Creek Rd
- 16525 Saddle Creek Rd
- 16520 Saddle Creek Rd
- 16440 Walnut Rail Rd
- 16496 Walnut Rail Rd
- 16476 Horseshoe Ridge Rd
- 16468 Horseshoe Ridge Rd
- 16519 Walnut Rail Rd
- 16465 Saddle Creek Rd
- 16511 Walnut Rail Rd
- 16474 Saddle Creek Rd
- 16460 Horseshoe Ridge Rd
- 16452 Horseshoe Ridge Rd
- 16488 Walnut Rail Rd
