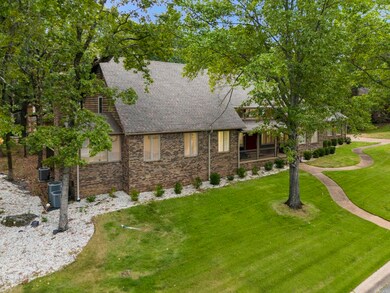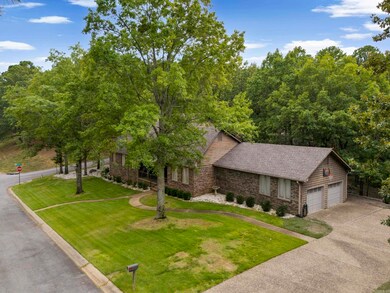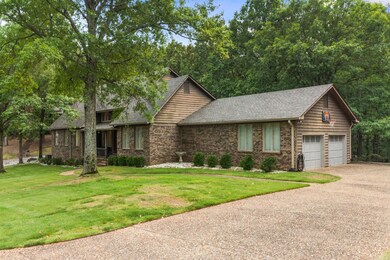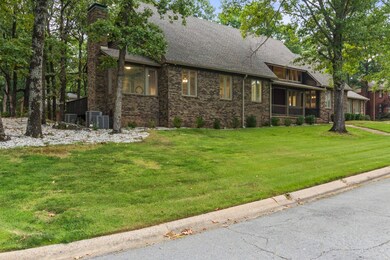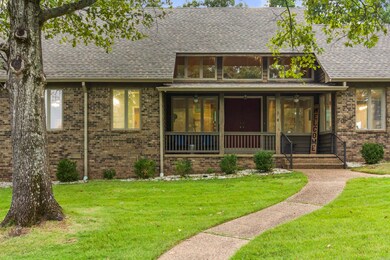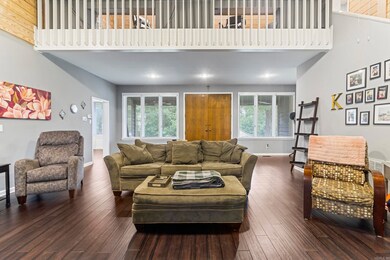
2 Saddle Hill Ct Little Rock, AR 72212
Hillsborough NeighborhoodHighlights
- Sitting Area In Primary Bedroom
- Multiple Fireplaces
- Vaulted Ceiling
- Deck
- Wooded Lot
- Traditional Architecture
About This Home
As of January 2025Exceptional traditional home in the heart of WLR! This stunning 4 bedroom, 3 & a 1/2 half bath home is nestled on a private, wooded 1/2 acre cul-de-sac lot. This completely updated home offers the perfect blend of luxury and tranquility. Upon entering you will be captivated by the handsome three-story great room, featuring a massive rock fireplace & a wall of windows that flood natural light. A bright, updated kitchen for the family chef with modern appliances & ample counter & cabinet space. The master suite is conveniently located on the first floor and boasts a cozy sitting area with a fireplace and access to private deck. The luxurious en-suite bath includes a standing shower, soaking tub, his and her vanities and huge closet with organizational system. The second floor features an open lofted multi-use area perfect for a play area, extra living or office space. There are three bedrooms and 2 large walk in attic spaces as well. Enjoy the frequent wild life visitors on the deck, at the fire pit or in the AC cooled sunroom. Additional office located off kitchen. New roof & 2 new HVAC systems. Close to interstate, school, shopping and dining! See today! SEE REMARKS.
Home Details
Home Type
- Single Family
Est. Annual Taxes
- $4,803
Year Built
- Built in 1986
Lot Details
- 0.51 Acre Lot
- Cul-De-Sac
- Landscaped
- Corner Lot
- Level Lot
- Sprinkler System
- Cleared Lot
- Wooded Lot
HOA Fees
- $25 Monthly HOA Fees
Parking
- 2 Car Garage
Home Design
- Traditional Architecture
- Brick Exterior Construction
- Architectural Shingle Roof
Interior Spaces
- 3,966 Sq Ft Home
- 2-Story Property
- Vaulted Ceiling
- Ceiling Fan
- Multiple Fireplaces
- Wood Burning Fireplace
- Fireplace With Gas Starter
- Insulated Windows
- Window Treatments
- Insulated Doors
- Great Room
- Family Room
- Formal Dining Room
- Home Office
- Workshop
- Sun or Florida Room
- Crawl Space
- Attic Floors
- Fire and Smoke Detector
Kitchen
- Eat-In Kitchen
- Breakfast Bar
- Built-In Double Oven
- Gas Range
- Microwave
- Plumbed For Ice Maker
- Dishwasher
- Disposal
Flooring
- Wood
- Laminate
- Tile
Bedrooms and Bathrooms
- 4 Bedrooms
- Sitting Area In Primary Bedroom
- Primary Bedroom on Main
- Walk-In Closet
- Walk-in Shower
Laundry
- Laundry Room
- Washer and Gas Dryer Hookup
Outdoor Features
- Deck
- Porch
Utilities
- Central Heating and Cooling System
- Electric Water Heater
Community Details
Overview
- Other Mandatory Fees
Amenities
- Picnic Area
Recreation
- Tennis Courts
- Community Playground
- Community Pool
Ownership History
Purchase Details
Home Financials for this Owner
Home Financials are based on the most recent Mortgage that was taken out on this home.Purchase Details
Home Financials for this Owner
Home Financials are based on the most recent Mortgage that was taken out on this home.Purchase Details
Home Financials for this Owner
Home Financials are based on the most recent Mortgage that was taken out on this home.Similar Homes in Little Rock, AR
Home Values in the Area
Average Home Value in this Area
Purchase History
| Date | Type | Sale Price | Title Company |
|---|---|---|---|
| Warranty Deed | $495,000 | Professional Land Title | |
| Warranty Deed | $309,000 | First National Title Company | |
| Warranty Deed | $285,000 | Pulaski County Title |
Mortgage History
| Date | Status | Loan Amount | Loan Type |
|---|---|---|---|
| Open | $486,034 | FHA | |
| Previous Owner | $87,000 | Credit Line Revolving | |
| Previous Owner | $299,900 | New Conventional | |
| Previous Owner | $293,550 | New Conventional | |
| Previous Owner | $228,000 | New Conventional |
Property History
| Date | Event | Price | Change | Sq Ft Price |
|---|---|---|---|---|
| 01/22/2025 01/22/25 | Sold | $495,000 | 0.0% | $125 / Sq Ft |
| 12/06/2024 12/06/24 | For Sale | $495,000 | 0.0% | $125 / Sq Ft |
| 11/10/2024 11/10/24 | Pending | -- | -- | -- |
| 11/08/2024 11/08/24 | Price Changed | $495,000 | -3.9% | $125 / Sq Ft |
| 10/16/2024 10/16/24 | Price Changed | $515,000 | -2.8% | $130 / Sq Ft |
| 09/03/2024 09/03/24 | For Sale | $530,000 | +86.0% | $134 / Sq Ft |
| 08/27/2014 08/27/14 | Sold | $285,000 | -26.9% | $71 / Sq Ft |
| 07/28/2014 07/28/14 | Pending | -- | -- | -- |
| 07/11/2013 07/11/13 | For Sale | $389,900 | -- | $97 / Sq Ft |
Tax History Compared to Growth
Tax History
| Year | Tax Paid | Tax Assessment Tax Assessment Total Assessment is a certain percentage of the fair market value that is determined by local assessors to be the total taxable value of land and additions on the property. | Land | Improvement |
|---|---|---|---|---|
| 2023 | $4,595 | $84,772 | $7,000 | $77,772 |
| 2022 | $4,386 | $84,772 | $7,000 | $77,772 |
| 2021 | $4,207 | $59,680 | $9,800 | $49,880 |
| 2020 | $3,803 | $59,680 | $9,800 | $49,880 |
| 2019 | $3,803 | $59,680 | $9,800 | $49,880 |
| 2018 | $4,178 | $59,680 | $9,800 | $49,880 |
| 2017 | $3,828 | $59,680 | $9,800 | $49,880 |
| 2016 | $3,953 | $61,470 | $9,800 | $51,670 |
| 2015 | $4,309 | $61,470 | $9,800 | $51,670 |
| 2014 | $4,309 | $49,123 | $9,800 | $39,323 |
Agents Affiliated with this Home
-
Tracie Walker

Seller's Agent in 2025
Tracie Walker
Signature Properties
(501) 931-4444
5 in this area
69 Total Sales
-
Bill Williams

Seller Co-Listing Agent in 2025
Bill Williams
Signature Properties
(501) 993-2194
3 in this area
64 Total Sales
-
Jessica Parker

Buyer's Agent in 2025
Jessica Parker
Century 21 Parker & Scroggins Realty - Benton
(501) 303-0088
1 in this area
253 Total Sales
-
John Rogers
J
Seller's Agent in 2014
John Rogers
CBRPM Group
(501) 765-0395
2 in this area
32 Total Sales
Map
Source: Cooperative Arkansas REALTORS® MLS
MLS Number: 24032197
APN: 43L-108-00-127-00
- 1508 Hillsborough Ln
- 1805 Hillsborough Ln
- 1901 Jennifer Dr
- 13708 Abinger Ct
- 4 Hunter Ct
- Lot 93 Chelsea Rd
- 2112 Hinson Rd
- 2112 Hinson Rd
- 2111 Hinson Rd
- 63 Hunters Green Cir
- 14 Pointe Clear Dr
- 47 Windsor Ct
- 14 Cambay Ct
- 42 Windsor Ct Unit 42
- 2009 Beckenham Cove
- 7 Cambay Ct
- 19 Windborough Ct
- 63 Valley Estates Dr
- 27 Windsor Ct
- Lot 89 Beckenham Dr

