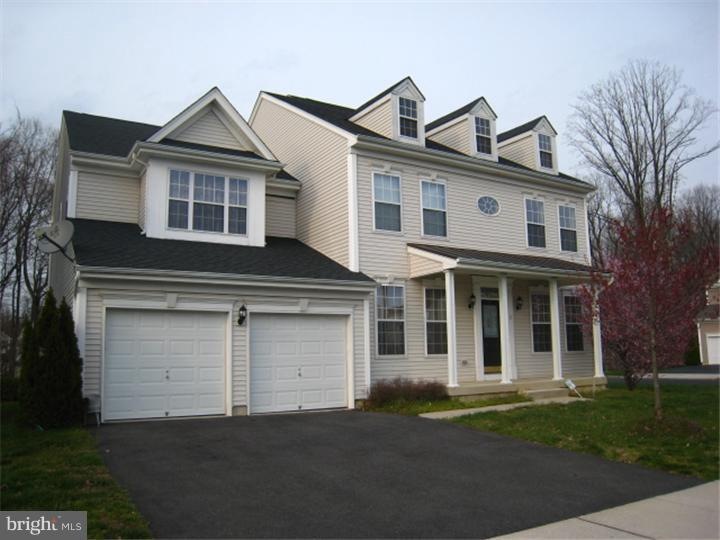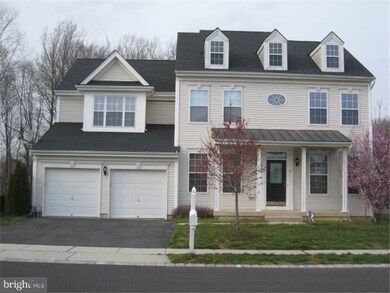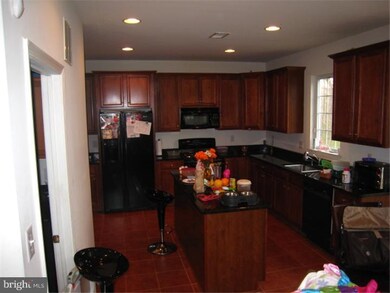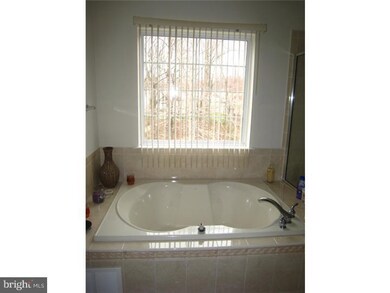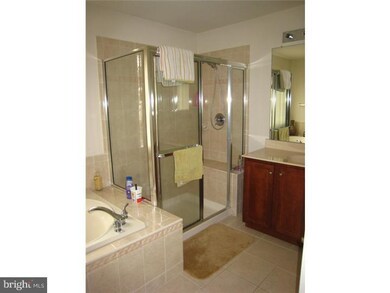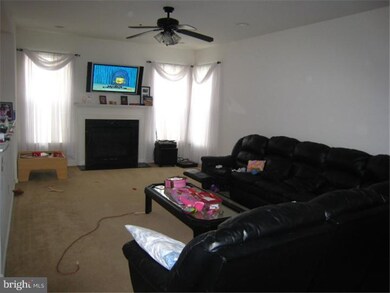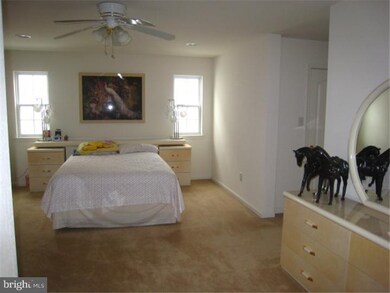
2 Sagamore Ln Bordentown, NJ 08505
Estimated Value: $712,000 - $740,000
Highlights
- Tennis Courts
- Cathedral Ceiling
- 1 Fireplace
- Colonial Architecture
- Wood Flooring
- Corner Lot
About This Home
As of October 2012Gracious and grand Devonshire model in desirable Grand at Crystal Lake. Features two story entry foyer and living room, adjoining family room with gas fireplace. Rich moldings and large windows throughout. Designer kitchen with upgraded cabinets, appliances, granite counters, & walk-in pantry complete the perfect home. Oversized master bedroom features sitting area plus his & her walk in closets, large master bath with oversized soaking tub and seperate shower. Upgraded carpets, ceramic tile, and hardwood floors. Close to shopping, trains and all major highways. Plus Bordentown schools!
Last Agent to Sell the Property
RE/MAX of Princeton License #345079 Listed on: 04/06/2011

Last Buyer's Agent
YEI ILEGIEUNO
Weichert Realtors-Princeton Junction
Home Details
Home Type
- Single Family
Est. Annual Taxes
- $9,445
Year Built
- Built in 2004
Lot Details
- 7,841 Sq Ft Lot
- Corner Lot
- Level Lot
- Back Yard
- Property is in good condition
HOA Fees
- $18 Monthly HOA Fees
Parking
- 2 Car Direct Access Garage
- Driveway
- On-Street Parking
Home Design
- Colonial Architecture
- Pitched Roof
- Shingle Roof
- Vinyl Siding
- Concrete Perimeter Foundation
Interior Spaces
- 2,986 Sq Ft Home
- Property has 2 Levels
- Cathedral Ceiling
- Skylights
- 1 Fireplace
- Family Room
- Living Room
- Dining Room
- Unfinished Basement
- Basement Fills Entire Space Under The House
- Laundry on main level
Kitchen
- Eat-In Kitchen
- Dishwasher
- Kitchen Island
Flooring
- Wood
- Wall to Wall Carpet
- Tile or Brick
Bedrooms and Bathrooms
- 4 Bedrooms
- En-Suite Primary Bedroom
- En-Suite Bathroom
- Walk-in Shower
Schools
- Bordentown Regional High School
Utilities
- Forced Air Heating and Cooling System
- Heating System Uses Gas
- Natural Gas Water Heater
- Cable TV Available
Additional Features
- Energy-Efficient Windows
- Tennis Courts
Listing and Financial Details
- Tax Lot 00060
- Assessor Parcel Number 04-00138 06-00060
Community Details
Overview
- Association fees include pool(s), common area maintenance
- Crystal Lake Grand Subdivision
Recreation
- Tennis Courts
- Community Pool
Ownership History
Purchase Details
Purchase Details
Home Financials for this Owner
Home Financials are based on the most recent Mortgage that was taken out on this home.Purchase Details
Home Financials for this Owner
Home Financials are based on the most recent Mortgage that was taken out on this home.Similar Homes in Bordentown, NJ
Home Values in the Area
Average Home Value in this Area
Purchase History
| Date | Buyer | Sale Price | Title Company |
|---|---|---|---|
| Ibe Kingsley | -- | Fidelity Natl Title Ins Co | |
| Ibe Kingsley | $320,000 | None Available | |
| Parikh Rajeev | $378,890 | -- |
Mortgage History
| Date | Status | Borrower | Loan Amount |
|---|---|---|---|
| Previous Owner | Ibe Kingsley | $293,040 | |
| Previous Owner | Parikh Rajeev | $125,000 | |
| Previous Owner | Parikh Rajeev | $101,000 | |
| Previous Owner | Parikh Rajeev | $40,711 |
Property History
| Date | Event | Price | Change | Sq Ft Price |
|---|---|---|---|---|
| 10/18/2012 10/18/12 | Sold | $320,000 | -8.5% | $107 / Sq Ft |
| 05/18/2012 05/18/12 | Pending | -- | -- | -- |
| 05/18/2012 05/18/12 | For Sale | $349,900 | 0.0% | $117 / Sq Ft |
| 01/06/2012 01/06/12 | Pending | -- | -- | -- |
| 12/08/2011 12/08/11 | For Sale | $349,900 | 0.0% | $117 / Sq Ft |
| 11/16/2011 11/16/11 | Pending | -- | -- | -- |
| 10/07/2011 10/07/11 | For Sale | $349,900 | +9.3% | $117 / Sq Ft |
| 09/05/2011 09/05/11 | Off Market | $320,000 | -- | -- |
| 07/28/2011 07/28/11 | Price Changed | $349,900 | -7.7% | $117 / Sq Ft |
| 06/04/2011 06/04/11 | Price Changed | $379,000 | -5.0% | $127 / Sq Ft |
| 04/06/2011 04/06/11 | For Sale | $399,000 | -- | $134 / Sq Ft |
Tax History Compared to Growth
Tax History
| Year | Tax Paid | Tax Assessment Tax Assessment Total Assessment is a certain percentage of the fair market value that is determined by local assessors to be the total taxable value of land and additions on the property. | Land | Improvement |
|---|---|---|---|---|
| 2024 | $11,350 | $336,900 | $61,000 | $275,900 |
| 2023 | $11,350 | $336,900 | $61,000 | $275,900 |
| 2022 | $11,458 | $336,900 | $61,000 | $275,900 |
| 2021 | $12,024 | $336,900 | $61,000 | $275,900 |
| 2020 | $12,007 | $336,900 | $61,000 | $275,900 |
| 2019 | $11,788 | $336,900 | $61,000 | $275,900 |
| 2018 | $11,637 | $336,900 | $61,000 | $275,900 |
| 2017 | $11,276 | $336,900 | $61,000 | $275,900 |
| 2016 | $11,020 | $336,900 | $61,000 | $275,900 |
| 2015 | $10,784 | $336,900 | $61,000 | $275,900 |
| 2014 | $10,299 | $336,900 | $61,000 | $275,900 |
Agents Affiliated with this Home
-
Fred Sarstedt

Seller's Agent in 2012
Fred Sarstedt
RE/MAX
(609) 638-6088
29 Total Sales
-
Y
Buyer's Agent in 2012
YEI ILEGIEUNO
Weichert Corporate
Map
Source: Bright MLS
MLS Number: 1004347916
APN: 04-00138-06-00060
- 25 Sagamore Ln
- 40 Marion Ave
- 7 Gateswood Ct
- 3 Springhouse Ct
- 116 Hedding Rd
- 201 2nd St
- 202 River Ct
- 0 Monika Way Unit NJBL2071070
- 14 Mill St
- 432 Prince St
- 343 Prince St
- 34 Georgetown Rd
- 10 E Burlington St
- 32 West St
- 33 E Union St
- 310 Hopkinson St
- 163 2nd St
- 147 2nd St
- 137 2nd St
- 13 Amherst Ct Unit 22013
