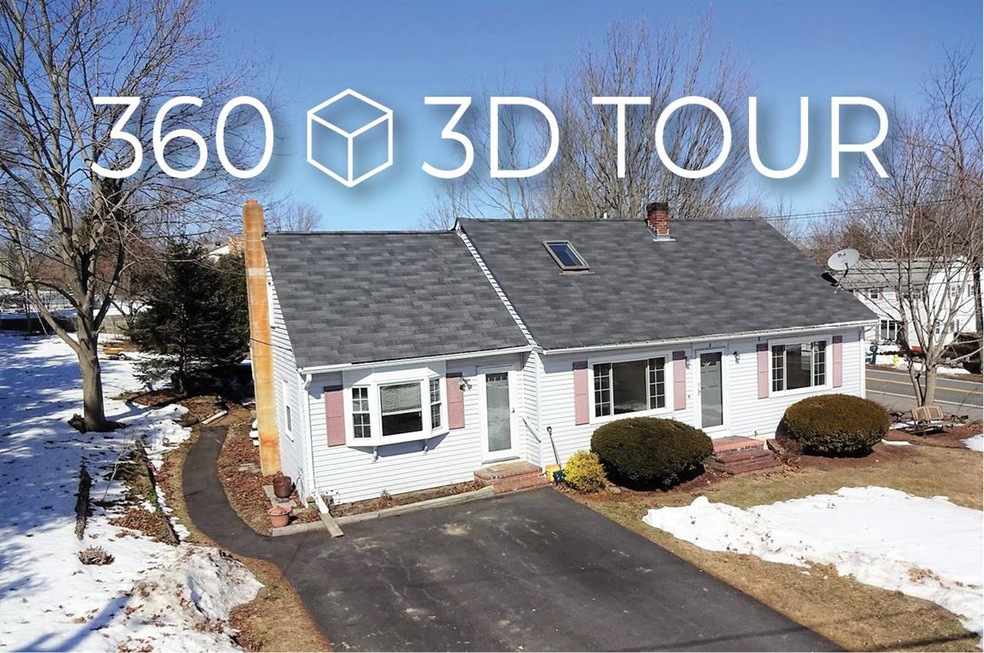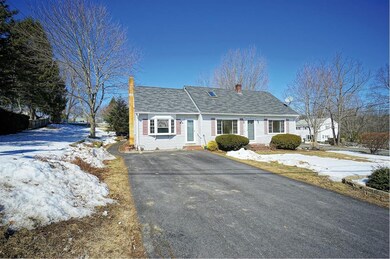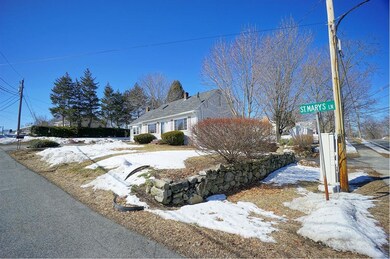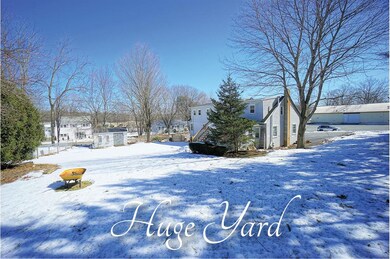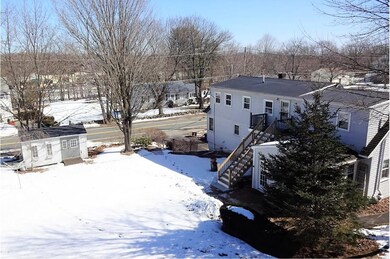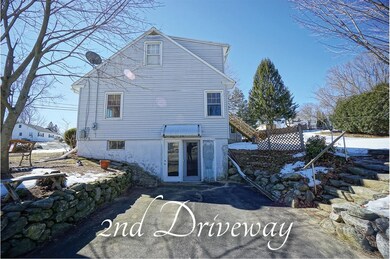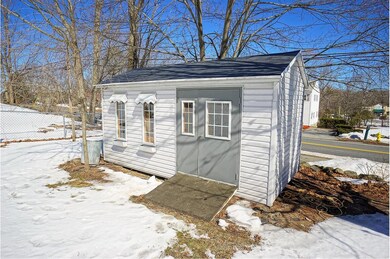
Estimated Value: $576,873 - $622,000
Highlights
- Cape Cod Architecture
- Main Floor Bedroom
- Skylights
- Wood Flooring
- Corner Lot
- In-Law or Guest Suite
About This Home
As of April 2021VIEW 360 / 3D TOUR!!! THE BEST OPPORTUNITY IN SALEM! This 3-4 Bedroom DORMERED CAPE is set on a Lovely CORNER Lot. Originally a single-family home converted to a Legal Two Family. (Unit 1 - 1488 sq ft, Unit 2 - 934 sq ft.) BUT could be EASILY CONVERTED BACK to a Single Family if you desire OR RENT one of the floors to offset YOUR MORTGAGE payment. It's a WIN WIN OPPORTUNITY! Don’t let the age of this home fool you! This home has MANY ROOMS Recently Painted. This UNIQUE home is perfect for Small, Large & MULTI GENERATIONAL Families. The Large EAT-IN Kitchen offers some NEW appliances (Dishwasher & Refrigerator), FRESHLY Painted Cabinets and NEW Tile Backsplash. HARDWOOD FLOORS on the FIRST FLOOR. A bonus SUNROOM and MANY OPTIONS for Multiple HOME OFFICES or Playrooms. Other amenities include a LARGE Walkout LOWER LEVEL with a FAMILY ROOM and lots of additional unfinished space to FINISH off as you need more space. TWO DRIVEWAYS. This is a FANTASTIC location! Less than 5 Minutes to Walmart, Wendy's, Dunkin, Aroma Joe's Coffee, Maddies & McKinnon's Market & Super Butcher. EASY TO SHOW. Quick Close Possible!!!
Home Details
Home Type
- Single Family
Est. Annual Taxes
- $5,861
Year Built
- Built in 1954
Lot Details
- 0.3 Acre Lot
- Landscaped
- Corner Lot
- Level Lot
Home Design
- Cape Cod Architecture
- Poured Concrete
- Wood Frame Construction
- Shingle Roof
- Vinyl Siding
- Radon Mitigation System
Interior Spaces
- 1.75-Story Property
- Ceiling Fan
- Skylights
- Blinds
- Combination Kitchen and Dining Room
- Storage
- Fire and Smoke Detector
Kitchen
- Electric Range
- Range Hood
- Dishwasher
Flooring
- Wood
- Carpet
- Concrete
- Vinyl
Bedrooms and Bathrooms
- 4 Bedrooms
- Main Floor Bedroom
- In-Law or Guest Suite
- Bathroom on Main Level
- 2 Full Bathrooms
- Bathtub
Laundry
- Laundry on upper level
- Dryer
- Washer
Finished Basement
- Heated Basement
- Walk-Out Basement
- Basement Fills Entire Space Under The House
- Connecting Stairway
- Interior and Exterior Basement Entry
- Basement Storage
- Natural lighting in basement
Parking
- 6 Car Parking Spaces
- Driveway
- Paved Parking
- Off-Street Parking
Accessible Home Design
- Grab Bar In Bathroom
- Kitchen has a 60 inch turning radius
- Hard or Low Nap Flooring
- Low Pile Carpeting
Outdoor Features
- Patio
- Shed
Additional Homes
- Accessory Dwelling Unit (ADU)
Schools
- Fisk Elementary School
- Woodbury Middle School
- Salem High School
Utilities
- Zoned Heating
- Baseboard Heating
- Hot Water Heating System
- Heating System Uses Oil
- Tankless Water Heater
- High Speed Internet
- Phone Available
- Satellite Dish
- Cable TV Available
Listing and Financial Details
- Tax Lot 3358
- 22% Total Tax Rate
Ownership History
Purchase Details
Home Financials for this Owner
Home Financials are based on the most recent Mortgage that was taken out on this home.Purchase Details
Purchase Details
Purchase Details
Similar Homes in Salem, NH
Home Values in the Area
Average Home Value in this Area
Purchase History
| Date | Buyer | Sale Price | Title Company |
|---|---|---|---|
| Desimone Marcus W | $469,000 | None Available | |
| Younker Sally A | -- | -- | |
| Nancy A Swank Lt | -- | -- | |
| Nancy A Swank Lt | -- | -- | |
| Younker Sally A | -- | -- |
Mortgage History
| Date | Status | Borrower | Loan Amount |
|---|---|---|---|
| Open | Desimone Marcus W | $485,884 |
Property History
| Date | Event | Price | Change | Sq Ft Price |
|---|---|---|---|---|
| 04/13/2021 04/13/21 | Sold | $469,000 | +6.6% | $194 / Sq Ft |
| 03/09/2021 03/09/21 | Pending | -- | -- | -- |
| 03/04/2021 03/04/21 | For Sale | $439,900 | -- | $182 / Sq Ft |
Tax History Compared to Growth
Tax History
| Year | Tax Paid | Tax Assessment Tax Assessment Total Assessment is a certain percentage of the fair market value that is determined by local assessors to be the total taxable value of land and additions on the property. | Land | Improvement |
|---|---|---|---|---|
| 2024 | $6,802 | $386,500 | $150,000 | $236,500 |
| 2023 | $6,555 | $386,500 | $150,000 | $236,500 |
| 2022 | $6,203 | $386,500 | $150,000 | $236,500 |
| 2021 | $6,176 | $386,500 | $150,000 | $236,500 |
| 2020 | $5,862 | $266,200 | $107,000 | $159,200 |
| 2019 | $5,851 | $266,200 | $107,000 | $159,200 |
| 2018 | $5,753 | $266,200 | $107,000 | $159,200 |
| 2017 | $5,548 | $266,200 | $107,000 | $159,200 |
| 2016 | $5,438 | $266,200 | $107,000 | $159,200 |
| 2015 | $4,986 | $233,100 | $111,400 | $121,700 |
| 2014 | $4,846 | $233,100 | $111,400 | $121,700 |
| 2013 | $4,769 | $233,100 | $111,400 | $121,700 |
Agents Affiliated with this Home
-
Team Scattergood

Seller's Agent in 2021
Team Scattergood
BHHS Verani Londonderry
(603) 553-2761
106 Total Sales
-
Alicia Husson
A
Buyer's Agent in 2021
Alicia Husson
Keller Williams Gateway Realty/Salem
(603) 475-3949
14 Total Sales
Map
Source: PrimeMLS
MLS Number: 4849399
APN: SLEM-000063-003358
- 2 Saint Marys Ln
- 4 Saint Marys Ln
- 59 Old Rockingham Rd
- 3 Saint Marys Ln
- 56 Old Rockingham Rd
- 6 Saint Marys Ln
- 5 Pumping Station Rd
- 58 Old Rockingham Rd
- 54 Old Rockingham Rd
- 5 Saint Marys Ln
- 8 Saint Marys Ln
- 47 Old Rockingham Rd
- 9 Pumping Station Rd
- 52 Old Rockingham Rd
- 62 Old Rockingham Rd
- 2 Pumping Station Rd
- 18 Darryl Ln
- 19 Darryl Ln
- 10 Saint Marys Ln
- 48 Old Rockingham Rd
