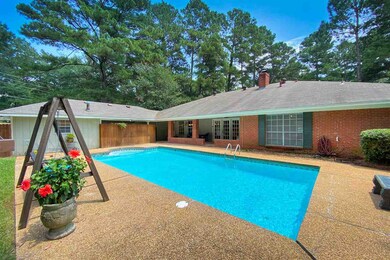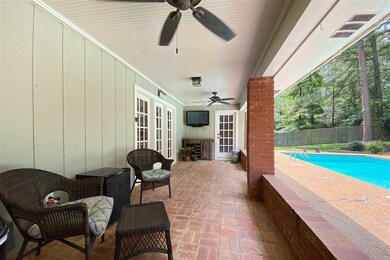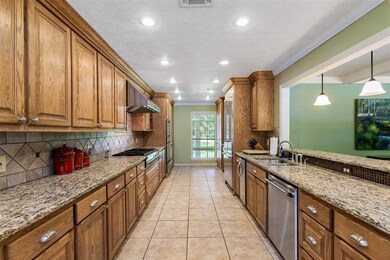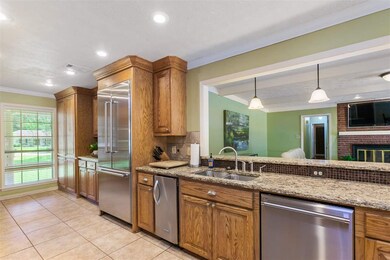
2 Sandalwood Dr Madison, MS 39110
Highlights
- In Ground Pool
- Multiple Fireplaces
- Wood Flooring
- Madison Avenue Upper Elementary School Rated A
- Traditional Architecture
- High Ceiling
About This Home
As of October 2021Lots to love here--Single story house sitting on a nice size corner with lush green grass, mature landscaping and a wonderful front porch. I dare you to find a nicer kitchen~60 inch stainless steel Thermador cooktop with griddle, Thermador oven, warming drawer, built-in Thermador French door refrigerator, built-in ice maker, Commercial style vent hood, granite countertops, ceramic tile backsplash with glass tile accent and a big breakfast bar opening out to the spacious living room. The living room features beamed ceilings, wood burning fireplace with built-ins and a French door that leads to the covered back porch. The master suite is large, has wood floors and has a clear view of the pool and the lovely landscaped backyard. The other bedrooms also have wood floors and are large in size. And now lets talk about where you will spend a lot of your time--The pool is gunite with concrete decking, covered back porch with basket weave brick floors, multi tiered back yard with lots of privacy and for those that can think outside the box there is a large storage room off the garage that you could turn into a really cool pool house that could open out to the pool
Last Agent to Sell the Property
C H & Company Real Estate License #S27900 Listed on: 08/20/2021
Home Details
Home Type
- Single Family
Est. Annual Taxes
- $2,077
Year Built
- Built in 1974
Lot Details
- Wood Fence
- Back Yard Fenced
Parking
- 2 Car Attached Garage
Home Design
- Traditional Architecture
- Brick Exterior Construction
- Slab Foundation
- Asphalt Shingled Roof
Interior Spaces
- 2,765 Sq Ft Home
- 1-Story Property
- High Ceiling
- Multiple Fireplaces
- Insulated Windows
- Aluminum Window Frames
- Storage
- Electric Dryer Hookup
- Attic Vents
- Home Security System
Kitchen
- Electric Oven
- Gas Cooktop
- Recirculated Exhaust Fan
- Microwave
- Dishwasher
- Wine Cooler
- Disposal
Flooring
- Wood
- Ceramic Tile
Bedrooms and Bathrooms
- 4 Bedrooms
- 3 Full Bathrooms
- Double Vanity
Pool
- In Ground Pool
- Gunite Pool
Outdoor Features
- Brick Porch or Patio
- Separate Outdoor Workshop
Schools
- Madison Avenue Elementary School
- Madison Middle School
- Madison Central High School
Utilities
- Central Heating and Cooling System
- Heating System Uses Natural Gas
- Gas Water Heater
- Cable TV Available
Community Details
- No Home Owners Association
- Sandalwood Subdivision
Listing and Financial Details
- Assessor Parcel Number 072E-22B-024/00.00
Ownership History
Purchase Details
Home Financials for this Owner
Home Financials are based on the most recent Mortgage that was taken out on this home.Purchase Details
Similar Homes in Madison, MS
Home Values in the Area
Average Home Value in this Area
Purchase History
| Date | Type | Sale Price | Title Company |
|---|---|---|---|
| Warranty Deed | -- | None Available | |
| Warranty Deed | -- | None Available |
Mortgage History
| Date | Status | Loan Amount | Loan Type |
|---|---|---|---|
| Open | $275,500 | New Conventional | |
| Previous Owner | $50,000 | Credit Line Revolving | |
| Previous Owner | $50,000 | Credit Line Revolving | |
| Previous Owner | $160,000 | New Conventional |
Property History
| Date | Event | Price | Change | Sq Ft Price |
|---|---|---|---|---|
| 10/19/2021 10/19/21 | Sold | -- | -- | -- |
| 09/10/2021 09/10/21 | Pending | -- | -- | -- |
| 08/05/2021 08/05/21 | For Sale | $289,900 | -- | $105 / Sq Ft |
Tax History Compared to Growth
Tax History
| Year | Tax Paid | Tax Assessment Tax Assessment Total Assessment is a certain percentage of the fair market value that is determined by local assessors to be the total taxable value of land and additions on the property. | Land | Improvement |
|---|---|---|---|---|
| 2024 | $2,164 | $21,145 | $0 | $0 |
| 2023 | $2,164 | $21,145 | $0 | $0 |
| 2022 | $2,164 | $21,145 | $0 | $0 |
| 2021 | $2,077 | $20,400 | $0 | $0 |
| 2020 | $2,077 | $20,400 | $0 | $0 |
| 2019 | $2,077 | $20,400 | $0 | $0 |
| 2018 | $2,077 | $20,400 | $0 | $0 |
| 2017 | $2,043 | $20,103 | $0 | $0 |
| 2016 | $2,004 | $19,774 | $0 | $0 |
| 2015 | $2,004 | $19,774 | $0 | $0 |
| 2014 | $1,889 | $18,782 | $0 | $0 |
Agents Affiliated with this Home
-
Locke Ward

Seller's Agent in 2021
Locke Ward
C H & Company Real Estate
(601) 906-5577
16 in this area
171 Total Sales
-
Cathy Harkins

Seller Co-Listing Agent in 2021
Cathy Harkins
C H & Company Real Estate
(601) 966-4009
2 in this area
50 Total Sales
-
Marianne Machost

Buyer's Agent in 2021
Marianne Machost
Turn Key Properties, LLC
(601) 941-3255
3 in this area
25 Total Sales
Map
Source: MLS United
MLS Number: 1343075
APN: 072E-22B-024-00-00
- 226 Wright's Mill Dr
- 49 Wintergreen Rd
- 306 Canebreak Cove
- 435 Cheyenne Ln
- 524 Pawnee Way
- 508 Pawnee Way
- 0 Chestnut Hill Unit 4091432
- 434 Laural Ct
- 332 Kiowa Dr
- 14 Peachtree Ln
- 22 Chestnut Dr
- 20 Peachtree Ln
- 245 Kiowa Dr
- 220 Sycamore Ln
- 154 Highwoods Blvd
- 329 Arapaho Ln
- 241 Sycamore Ln
- 415 Saint Augustine Dr
- 136 Trace Cove Dr
- 0 Kiowa Dr






