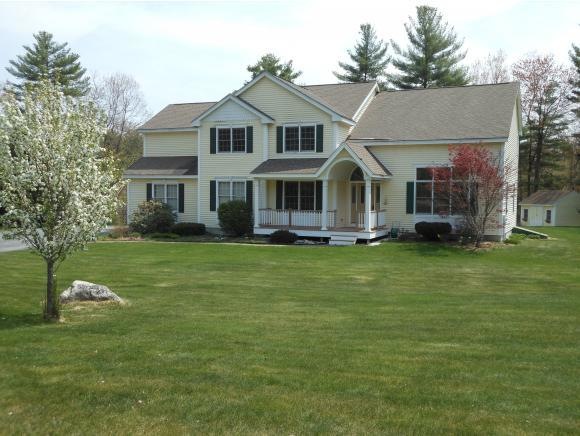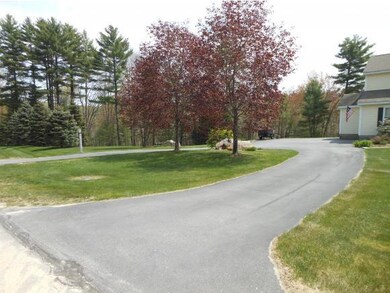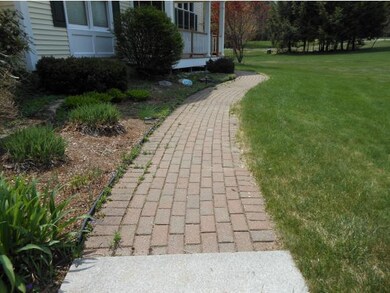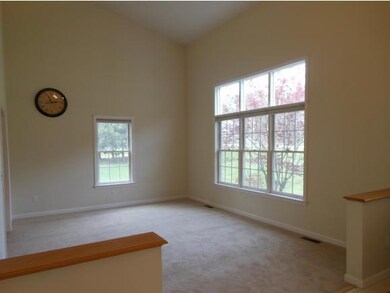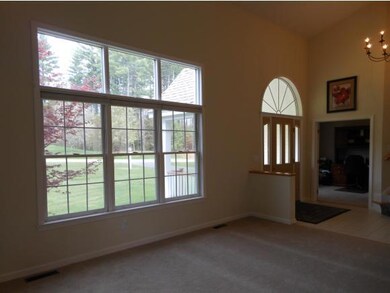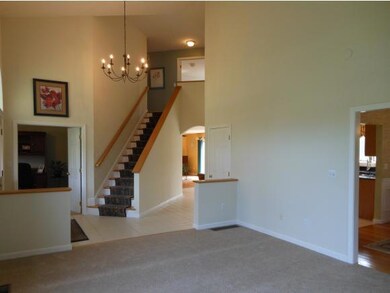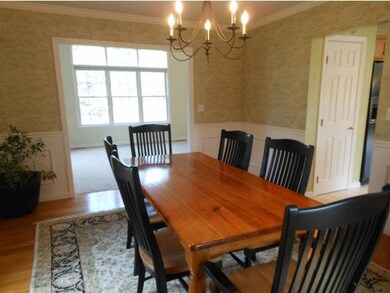
2 Sawmill Ln Amherst, NH 03031
Estimated Value: $893,828 - $943,000
Highlights
- Heated Floors
- Countryside Views
- Multiple Fireplaces
- Wilkins Elementary School Rated A
- Deck
- Wooded Lot
About This Home
As of August 2015Buyer's do not miss this fabulous new listing within walking distance to Souhegan Woods. This fabulous custom built Contemporary Colonial with it's unique open concept floor plan is unmatched. The versatile floor plan offering vaulted ceiling, a 5th bedroom or 2nd office, gym, 2 family rooms and finished lower level with bath is very desirable. New granite counters throughout kitchen, SS appliances, ceramic tile flooring, hardwood floors first and second floor, central AC, gas heat, irrigation system wrap up this gorgeous home. The lot is breath taking and the location can't be beat. 5 miles from major highways, shopping, dining and golf.
Last Agent to Sell the Property
BHG Masiello Bedford License #059366 Listed on: 05/12/2015

Last Buyer's Agent
Cheryl Anderson
RE/MAX Innovative Properties License #060313

Home Details
Home Type
- Single Family
Est. Annual Taxes
- $13,366
Year Built
- 1997
Lot Details
- 1.74 Acre Lot
- Cul-De-Sac
- Landscaped
- Level Lot
- Irrigation
- Wooded Lot
Parking
- 2 Car Direct Access Garage
- Automatic Garage Door Opener
- Driveway
Home Design
- Concrete Foundation
- Wood Frame Construction
- Shingle Roof
- Vinyl Siding
Interior Spaces
- 2-Story Property
- Bar
- Cathedral Ceiling
- Ceiling Fan
- Multiple Fireplaces
- Gas Fireplace
- Drapes & Rods
- Open Floorplan
- Dining Area
- Countryside Views
- Attic
Kitchen
- Open to Family Room
- Walk-In Pantry
- Gas Range
- Microwave
- Dishwasher
- Kitchen Island
Flooring
- Wood
- Carpet
- Heated Floors
- Ceramic Tile
Bedrooms and Bathrooms
- 4 Bedrooms
- Walk-In Closet
- Whirlpool Bathtub
Laundry
- Laundry on main level
- Washer and Dryer Hookup
Finished Basement
- Heated Basement
- Basement Fills Entire Space Under The House
- Walk-Up Access
- Connecting Stairway
- Natural lighting in basement
Home Security
- Carbon Monoxide Detectors
- Fire and Smoke Detector
Outdoor Features
- Deck
- Covered patio or porch
- Outbuilding
Utilities
- Zoned Heating and Cooling
- Heating unit installed on the ceiling
- Baseboard Heating
- Hot Water Heating System
- Heating System Uses Gas
- 200+ Amp Service
- Private Water Source
- Drilled Well
- Liquid Propane Gas Water Heater
- Septic Tank
- Private Sewer
- Leach Field
Community Details
- The community has rules related to deed restrictions
Listing and Financial Details
- Exclusions: speakers lower level sound system and window treatment over slider.
Ownership History
Purchase Details
Home Financials for this Owner
Home Financials are based on the most recent Mortgage that was taken out on this home.Purchase Details
Home Financials for this Owner
Home Financials are based on the most recent Mortgage that was taken out on this home.Purchase Details
Similar Homes in Amherst, NH
Home Values in the Area
Average Home Value in this Area
Purchase History
| Date | Buyer | Sale Price | Title Company |
|---|---|---|---|
| Mcnamara Christopher A | $455,000 | -- | |
| Troie Ronald A | $515,000 | -- | |
| Wellington Roger | $435,000 | -- |
Mortgage History
| Date | Status | Borrower | Loan Amount |
|---|---|---|---|
| Open | Mcnamara Christopher A | $25,000 | |
| Open | Wellington Roger | $231,300 | |
| Previous Owner | Wellington Roger | $304,275 | |
| Previous Owner | Wellington Roger | $325,800 | |
| Previous Owner | Wellington Roger | $350,000 |
Property History
| Date | Event | Price | Change | Sq Ft Price |
|---|---|---|---|---|
| 08/21/2015 08/21/15 | Sold | $455,000 | -3.0% | $100 / Sq Ft |
| 07/01/2015 07/01/15 | Pending | -- | -- | -- |
| 05/12/2015 05/12/15 | For Sale | $469,000 | -- | $103 / Sq Ft |
Tax History Compared to Growth
Tax History
| Year | Tax Paid | Tax Assessment Tax Assessment Total Assessment is a certain percentage of the fair market value that is determined by local assessors to be the total taxable value of land and additions on the property. | Land | Improvement |
|---|---|---|---|---|
| 2024 | $13,366 | $582,900 | $161,400 | $421,500 |
| 2023 | $12,754 | $582,900 | $161,400 | $421,500 |
| 2022 | $12,317 | $582,900 | $161,400 | $421,500 |
| 2021 | $12,422 | $582,900 | $161,400 | $421,500 |
| 2020 | $12,440 | $436,800 | $129,100 | $307,700 |
| 2019 | $11,776 | $436,800 | $129,100 | $307,700 |
| 2018 | $11,894 | $436,800 | $129,100 | $307,700 |
| 2017 | $11,361 | $436,800 | $129,100 | $307,700 |
| 2016 | $10,931 | $435,500 | $129,100 | $306,400 |
| 2015 | $10,844 | $409,500 | $153,100 | $256,400 |
| 2014 | $10,917 | $409,500 | $153,100 | $256,400 |
| 2013 | $10,831 | $409,500 | $153,100 | $256,400 |
Agents Affiliated with this Home
-
Nancy Walsh

Seller's Agent in 2015
Nancy Walsh
BHG Masiello Bedford
(603) 759-3559
8 in this area
147 Total Sales
-
C
Buyer's Agent in 2015
Cheryl Anderson
RE/MAX
(603) 434-4101
Map
Source: PrimeMLS
MLS Number: 4420919
APN: AMHS-000004-000161-000002
- 5 Mosswood Cir
- 148 County Rd
- 6 Evergreen Ln
- 1 County Rd
- 12 Hemlock Hill Rd
- 19 Deerwood Dr Unit B
- 14 Chandler Ln
- 8 Mason Rd
- 30 Spring Rd
- 5A Debbie Ln
- 322 Boston Post Rd
- 25 Fells Dr
- 12 Charles Rd
- 10 Charles Rd
- 40 Captain Bannon Cir
- 14 Captain Bannon Cir
- 33 Baboosic Lake Rd
- 19 Captain Bannon Cir
- 8 Pine Acres Rd
- 12 Lord Jeffrey Dr
- 2 Sawmill Ln
- 4 Sawmill Ln
- 1 Sawmill Ln
- 3 Sawmill Ln
- 99 Spring Rd
- 98 Spring Rd
- 82 Thornton Ferry Road II
- 6 Sawmill Ln
- 80 Thornton Ferry Road II
- 5 Sawmill Ln
- 78 Thornton Ferry Road II
- 76 Thornton Ferry Road II
- 110 Spring Rd
- 74 Thornton Ferry Road II
- 72 Thornton Ferry Road II
- 21 Edgewood Run
- 27 Edgewood Run
- 19 Edgewood Run
- 29 Edgewood Run
- 116 Spring Rd
