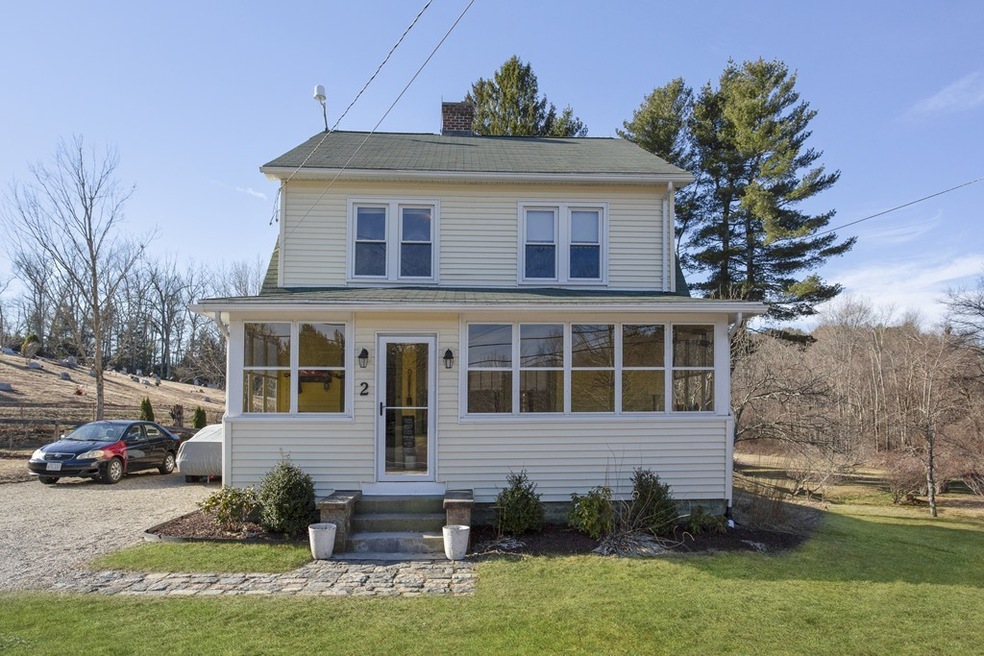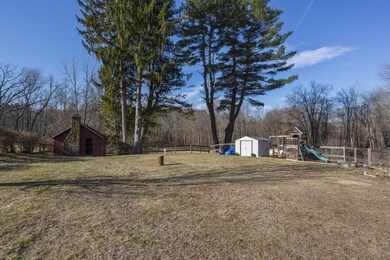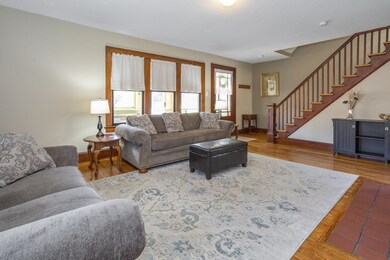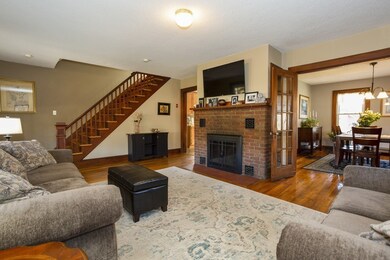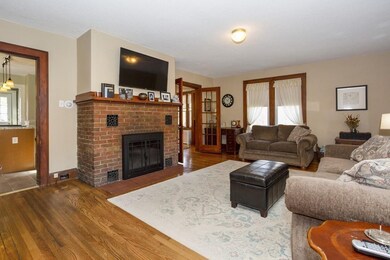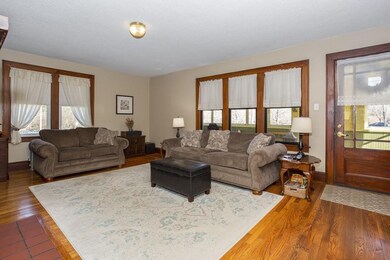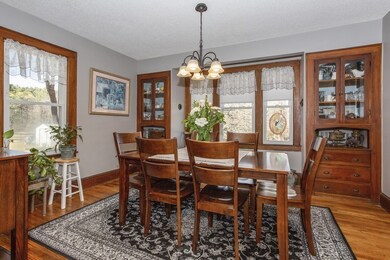
2 Scantic Rd Hampden, MA 01036
Highlights
- Horses Allowed On Property
- Fruit Trees
- Attic
- Minnechaug Regional High School Rated A-
- Wood Flooring
- 1-minute walk to Laughing Brook Wildlife Sanctuary
About This Home
As of July 2023Beautifully updated and restored with updated kitchen 2015 and bathrooms 2015 and 2018. Lovely setting with 2 acres of land abbutting conservation land. Updated kitchen with new cabinets, counter tops, pendant lighting, ceramic tile floor, dishwasher and refrigerator, all 2015. First floor laundry room and 1/s bath, 2018. Beautiful hardwood floors in living room, dining room and second floor. Dining room has twin built in hutches and french doors entering living room. Large living room with wood burning fireplace and door to enclosed porch. Second floor has 3 bedrooms, built in linen hutch in hallway and beautifully remodeled full bathroom. 3rd floor offers much storage and additional room with closet. Full unfinished basement, large free standing she shed or man town with vaulted ceiling, ceiling fan, wood burning fireplace and electric. Large fenced yard, shed, fruit trees. insulation 2015 , oil tank 2015, septic 2015.
Home Details
Home Type
- Single Family
Est. Annual Taxes
- $4,839
Year Built
- Built in 1930
Lot Details
- Fenced Yard
- Fruit Trees
Kitchen
- Range
- Dishwasher
Flooring
- Wood
- Concrete
- Tile
- Vinyl
Outdoor Features
- Enclosed patio or porch
- Rain Gutters
Utilities
- Heating System Uses Steam
- Heating System Uses Oil
- Water Holding Tank
- Electric Water Heater
- Private Sewer
- Cable TV Available
Additional Features
- Window Screens
- Horses Allowed On Property
- Attic
- Basement
Ownership History
Purchase Details
Home Financials for this Owner
Home Financials are based on the most recent Mortgage that was taken out on this home.Purchase Details
Home Financials for this Owner
Home Financials are based on the most recent Mortgage that was taken out on this home.Purchase Details
Purchase Details
Home Financials for this Owner
Home Financials are based on the most recent Mortgage that was taken out on this home.Similar Home in Hampden, MA
Home Values in the Area
Average Home Value in this Area
Purchase History
| Date | Type | Sale Price | Title Company |
|---|---|---|---|
| Quit Claim Deed | -- | None Available | |
| Not Resolvable | $255,000 | None Available | |
| Quit Claim Deed | -- | -- | |
| Fiduciary Deed | $150,000 | -- |
Mortgage History
| Date | Status | Loan Amount | Loan Type |
|---|---|---|---|
| Open | $356,250 | Purchase Money Mortgage | |
| Previous Owner | $161,000 | Stand Alone Refi Refinance Of Original Loan | |
| Previous Owner | $163,115 | FHA |
Property History
| Date | Event | Price | Change | Sq Ft Price |
|---|---|---|---|---|
| 07/05/2023 07/05/23 | Sold | $375,000 | +1.4% | $255 / Sq Ft |
| 04/18/2023 04/18/23 | Pending | -- | -- | -- |
| 04/12/2023 04/12/23 | For Sale | $370,000 | +45.1% | $252 / Sq Ft |
| 05/22/2020 05/22/20 | Sold | $255,000 | +5.2% | $142 / Sq Ft |
| 03/16/2020 03/16/20 | Pending | -- | -- | -- |
| 03/12/2020 03/12/20 | For Sale | $242,500 | +193.9% | $135 / Sq Ft |
| 05/30/2019 05/30/19 | Sold | $82,500 | -7.3% | $35 / Sq Ft |
| 04/13/2019 04/13/19 | Pending | -- | -- | -- |
| 10/28/2018 10/28/18 | Price Changed | $89,000 | -10.1% | $38 / Sq Ft |
| 10/14/2018 10/14/18 | Price Changed | $99,000 | -5.6% | $42 / Sq Ft |
| 10/11/2018 10/11/18 | Price Changed | $104,900 | -4.5% | $45 / Sq Ft |
| 10/07/2018 10/07/18 | Price Changed | $109,900 | -8.3% | $47 / Sq Ft |
| 08/15/2018 08/15/18 | For Sale | $119,900 | -20.1% | $51 / Sq Ft |
| 07/22/2014 07/22/14 | Sold | $150,000 | -14.2% | $83 / Sq Ft |
| 04/10/2014 04/10/14 | Pending | -- | -- | -- |
| 03/13/2014 03/13/14 | For Sale | $174,900 | +16.6% | $97 / Sq Ft |
| 03/12/2014 03/12/14 | Off Market | $150,000 | -- | -- |
| 01/07/2014 01/07/14 | Price Changed | $174,900 | -2.8% | $97 / Sq Ft |
| 09/19/2013 09/19/13 | Price Changed | $179,900 | -2.7% | $100 / Sq Ft |
| 08/28/2013 08/28/13 | Price Changed | $184,900 | -2.6% | $103 / Sq Ft |
| 06/12/2013 06/12/13 | For Sale | $189,900 | -- | $106 / Sq Ft |
Tax History Compared to Growth
Tax History
| Year | Tax Paid | Tax Assessment Tax Assessment Total Assessment is a certain percentage of the fair market value that is determined by local assessors to be the total taxable value of land and additions on the property. | Land | Improvement |
|---|---|---|---|---|
| 2025 | $4,839 | $320,700 | $98,300 | $222,400 |
| 2024 | $4,418 | $282,100 | $89,200 | $192,900 |
| 2023 | $4,378 | $259,500 | $89,200 | $170,300 |
| 2022 | $4,463 | $238,400 | $89,200 | $149,200 |
| 2021 | $4,436 | $225,500 | $89,200 | $136,300 |
| 2020 | $4,314 | $214,100 | $101,200 | $112,900 |
| 2019 | $4,090 | $207,700 | $101,200 | $106,500 |
| 2018 | $4,070 | $203,500 | $101,200 | $102,300 |
| 2017 | $3,926 | $203,500 | $101,200 | $102,300 |
| 2016 | $3,553 | $183,500 | $104,300 | $79,200 |
| 2015 | $4,305 | $226,800 | $104,300 | $122,500 |
Agents Affiliated with this Home
-
Bryan Kaye

Seller's Agent in 2023
Bryan Kaye
BKaye Realty
(413) 636-6928
2 in this area
153 Total Sales
-
Sara Gasparrini

Buyer's Agent in 2023
Sara Gasparrini
RE/MAX
(413) 668-6774
2 in this area
97 Total Sales
-
Sandra Wahr

Seller's Agent in 2020
Sandra Wahr
Executive Real Estate, Inc.
(413) 218-6348
1 in this area
88 Total Sales
-
Mary LaPierre
M
Seller Co-Listing Agent in 2020
Mary LaPierre
Gallagher Real Estate
(413) 531-4971
17 Total Sales
-
Anthony Carnevale
A
Seller's Agent in 2019
Anthony Carnevale
Carnevale Real Estate
(413) 596-9403
47 Total Sales
-
Arthur Richton

Buyer's Agent in 2019
Arthur Richton
Teamwork Realty Group, LLC
(413) 386-5839
3 in this area
280 Total Sales
Map
Source: MLS Property Information Network (MLS PIN)
MLS Number: 72632354
APN: HAMP-000014-000031
- 0 Mountain Rd Unit 73267162
- 0 Mountain Rd Unit 72942534
- 75 North Rd
- 148 Scantic Rd
- 179 Chapin Rd
- 205 Chapin Rd
- 189 Scantic Rd
- Lot 2R &3 Chapin Rd
- Lot A North Rd
- 319 Main St
- 0 Glendale Rd Unit 73391471
- 7 Springhouse Rd
- 8 S Ridge Rd
- 313 Bennett Rd
- 374
- 61 E Longmeadow Rd
- 8 Evergreen Terrace
- 41 Martin Farms Rd
- 40 Oak Knoll Dr
- 64 Potash Hill Ln
