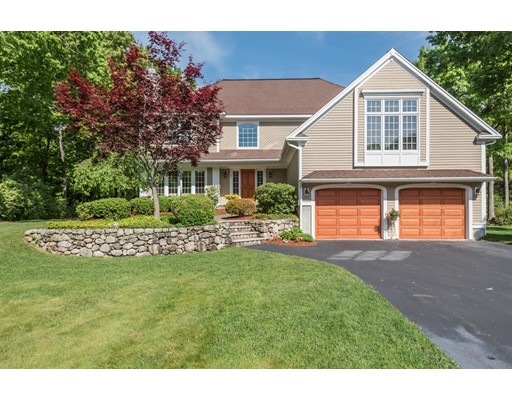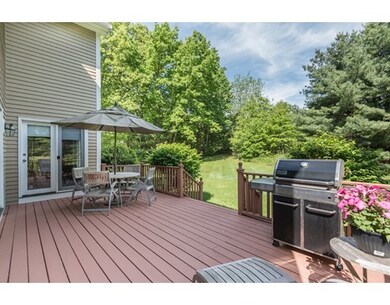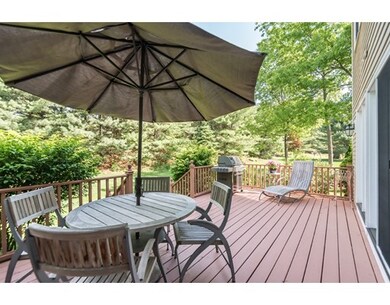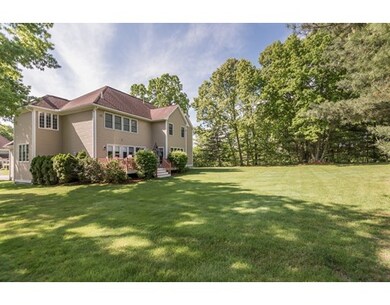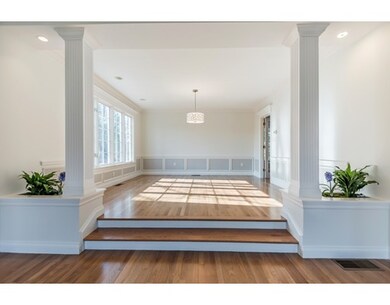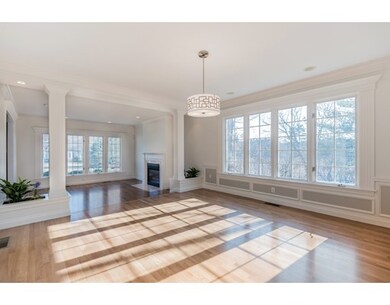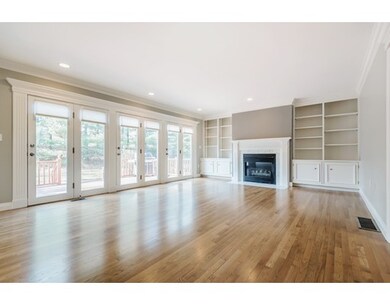
2 Scotland Dr Andover, MA 01810
Shawsheen Heights NeighborhoodAbout This Home
As of May 2018Andover Country Club! MANY NEW UPDATES: Hardwood floors have been stained & refinished, many rooms are freshly painted, NEW bathroom, NEW quartz counters & NEW SS cooktop in Kitchen. And WHAT A FLOOR PLAN! Desirable layout has Kitchen that opens to Family rm w/ a wall of windows overlooking private backyard (w/ room for a pool) PLUS addit'l Great rm w/ skylights, fireplace & built-ins. Home office, Powder rm & formal Living rm & Dining rm work together for FABULOUS entertaining. This Cormier-built contemporary colonial on a cul-de-sac is just steps away from the Andover Country Club Clubhouse, pool, tennis court & restaurant. 2nd floor has 4 spacious bedrms, Laundry Room (not a laundry closet), large Master bath PLUS BRAND NEW Main bath w/ subway tile. Finished LL has stunning wine cellar, home theatre, Playroom & full bath. Garage has epoxy floor, custom cabinetry & storage options. SO convenient to schools, downtown, train, Rtes 93 & 495. Nothing left to do but move in and ENJOY
Last Agent to Sell the Property
William Raveis R.E. & Home Services Listed on: 03/01/2017

Last Buyer's Agent
Curtis Key
Key Realty Group, LLC
Home Details
Home Type
Single Family
Est. Annual Taxes
$19,314
Year Built
1995
Lot Details
0
Listing Details
- Lot Description: Corner, Wooded, Paved Drive, Level
- Property Type: Single Family
- Other Agent: 2.50
- Year Round: Yes
- Special Features: None
- Property Sub Type: Detached
- Year Built: 1995
Interior Features
- Appliances: Wall Oven, Dishwasher, Microwave, Refrigerator, Washer, Dryer, Refrigerator - Wine Storage
- Fireplaces: 3
- Has Basement: Yes
- Fireplaces: 3
- Primary Bathroom: Yes
- Number of Rooms: 12
- Amenities: Public Transportation, Swimming Pool, Tennis Court, Park, Walk/Jog Trails, Golf Course, Conservation Area, Highway Access, House of Worship, Private School, Public School, T-Station
- Electric: Circuit Breakers, 200 Amps
- Energy: Insulated Windows, Insulated Doors
- Flooring: Tile, Wall to Wall Carpet, Hardwood
- Insulation: Full
- Interior Amenities: Central Vacuum, Security System, Cable Available, French Doors
- Basement: Full, Finished, Interior Access, Concrete Floor
- Bedroom 2: Second Floor, 16X13
- Bedroom 3: Second Floor, 12X12
- Bedroom 4: Second Floor, 14X13
- Bathroom #1: Second Floor, 14X11
- Bathroom #2: First Floor, 10X5
- Bathroom #3: Second Floor, 5X4
- Kitchen: First Floor, 20X13
- Laundry Room: Second Floor, 4X5
- Living Room: First Floor, 14X13
- Master Bedroom: Second Floor, 17X15
- Master Bedroom Description: Closet - Walk-in, Flooring - Hardwood, Recessed Lighting
- Dining Room: First Floor, 14X14
- Family Room: First Floor, 23X15
- Oth1 Room Name: Foyer
- Oth1 Dimen: 11X10
- Oth1 Dscrp: Closet, Flooring - Hardwood
- Oth2 Room Name: Great Room
- Oth2 Dimen: 22X21
- Oth2 Dscrp: Fireplace, Ceiling Fan(s), Flooring - Wall to Wall Carpet
- Oth3 Room Name: Office
- Oth3 Dimen: 13X11
- Oth3 Dscrp: Flooring - Hardwood, Chair Rail, Wainscoting
- Oth4 Room Name: Wine Cellar
- Oth4 Dimen: 12X9
- Oth5 Room Name: Media Room
- Oth5 Dimen: 27X14
- Oth5 Dscrp: Flooring - Wall to Wall Carpet
- Oth6 Room Name: Exercise Room
- Oth6 Dimen: 26X12
- Oth6 Dscrp: Recessed Lighting
Exterior Features
- Roof: Asphalt/Fiberglass Shingles
- Construction: Frame
- Exterior: Clapboard, Wood
- Exterior Features: Deck, Gutters, Sprinkler System, Screens
- Foundation: Poured Concrete
Garage/Parking
- Garage Parking: Attached, Garage Door Opener
- Garage Spaces: 2
- Parking: Off-Street, Paved Driveway
- Parking Spaces: 6
Utilities
- Cooling: Central Air, 2 Units
- Heating: Forced Air, Gas
- Cooling Zones: 4
- Heat Zones: 4
- Hot Water: Natural Gas, Tank
- Utility Connections: for Gas Range, for Electric Oven, for Gas Dryer, Washer Hookup, Icemaker Connection
- Sewer: City/Town Sewer
- Water: City/Town Water
Schools
- Elementary School: West
- Middle School: West
- High School: Ahs
Lot Info
- Zoning: SRB
- Lot: 0000G
Multi Family
- Foundation: Irregular
- Sq Ft Incl Bsmt: Yes
Ownership History
Purchase Details
Home Financials for this Owner
Home Financials are based on the most recent Mortgage that was taken out on this home.Purchase Details
Home Financials for this Owner
Home Financials are based on the most recent Mortgage that was taken out on this home.Purchase Details
Purchase Details
Similar Homes in Andover, MA
Home Values in the Area
Average Home Value in this Area
Purchase History
| Date | Type | Sale Price | Title Company |
|---|---|---|---|
| Not Resolvable | $1,080,000 | -- | |
| Not Resolvable | $1,060,000 | -- | |
| Deed | $580,000 | -- | |
| Deed | $600,000 | -- |
Mortgage History
| Date | Status | Loan Amount | Loan Type |
|---|---|---|---|
| Open | $594,000 | Stand Alone Refi Refinance Of Original Loan | |
| Closed | $864,000 | Unknown | |
| Previous Owner | $848,000 | Unknown | |
| Previous Owner | $106,000 | Credit Line Revolving | |
| Previous Owner | $400,000 | No Value Available | |
| Previous Owner | $530,000 | No Value Available | |
| Previous Owner | $545,000 | No Value Available | |
| Previous Owner | $525,000 | No Value Available |
Property History
| Date | Event | Price | Change | Sq Ft Price |
|---|---|---|---|---|
| 05/31/2018 05/31/18 | Sold | $1,080,000 | -4.0% | $210 / Sq Ft |
| 04/21/2018 04/21/18 | Pending | -- | -- | -- |
| 03/23/2018 03/23/18 | Price Changed | $1,125,000 | -2.2% | $219 / Sq Ft |
| 02/28/2018 02/28/18 | For Sale | $1,150,000 | +8.5% | $224 / Sq Ft |
| 04/28/2017 04/28/17 | Sold | $1,060,000 | -3.5% | $206 / Sq Ft |
| 03/22/2017 03/22/17 | Pending | -- | -- | -- |
| 03/01/2017 03/01/17 | For Sale | $1,099,000 | -- | $214 / Sq Ft |
Tax History Compared to Growth
Tax History
| Year | Tax Paid | Tax Assessment Tax Assessment Total Assessment is a certain percentage of the fair market value that is determined by local assessors to be the total taxable value of land and additions on the property. | Land | Improvement |
|---|---|---|---|---|
| 2024 | $19,314 | $1,499,500 | $606,900 | $892,600 |
| 2023 | $18,157 | $1,329,200 | $518,700 | $810,500 |
| 2022 | $17,221 | $1,179,500 | $467,300 | $712,200 |
| 2021 | $16,547 | $1,082,200 | $424,900 | $657,300 |
| 2020 | $16,095 | $1,072,300 | $424,900 | $647,400 |
| 2019 | $15,719 | $1,029,400 | $396,000 | $633,400 |
| 2018 | $15,183 | $970,800 | $384,300 | $586,500 |
| 2017 | $14,596 | $961,500 | $376,800 | $584,700 |
| 2016 | $14,158 | $955,300 | $376,800 | $578,500 |
| 2015 | $13,853 | $925,400 | $376,800 | $548,600 |
Agents Affiliated with this Home
-
P
Seller's Agent in 2018
Peggy Patenaude
William Raveis R.E. & Home Services
(978) 804-0811
25 in this area
233 Total Sales
-

Buyer's Agent in 2018
Marianne Cashman
William Raveis R.E. & Home Services
(978) 475-5100
5 in this area
57 Total Sales
-
C
Buyer's Agent in 2017
Curtis Key
Key Realty Group, LLC
Map
Source: MLS Property Information Network (MLS PIN)
MLS Number: 72124908
APN: ANDO-000069-000018-G000000
- 11 Scotland Dr
- 59 William St
- 13 Clubview Dr Unit 13
- 25 Clubview Dr Unit 25
- 4 Trumpeters Ln
- 3 Topping Rd
- 4 Noel Rd
- 15 Bobby Jones Dr
- 32 Bobby Jones Dr Unit 32
- 6 Windsor St
- 109 Sylvester St
- 20 Chandler Rd
- 5 Cyr Cir
- 2 Cyr Dr
- 38 Lincoln Cir E
- 1 Pauline Dr
- 0
- 8 Carisbrooke St
- 22 Lincoln Cir W
- 28 Smithshire Estates
