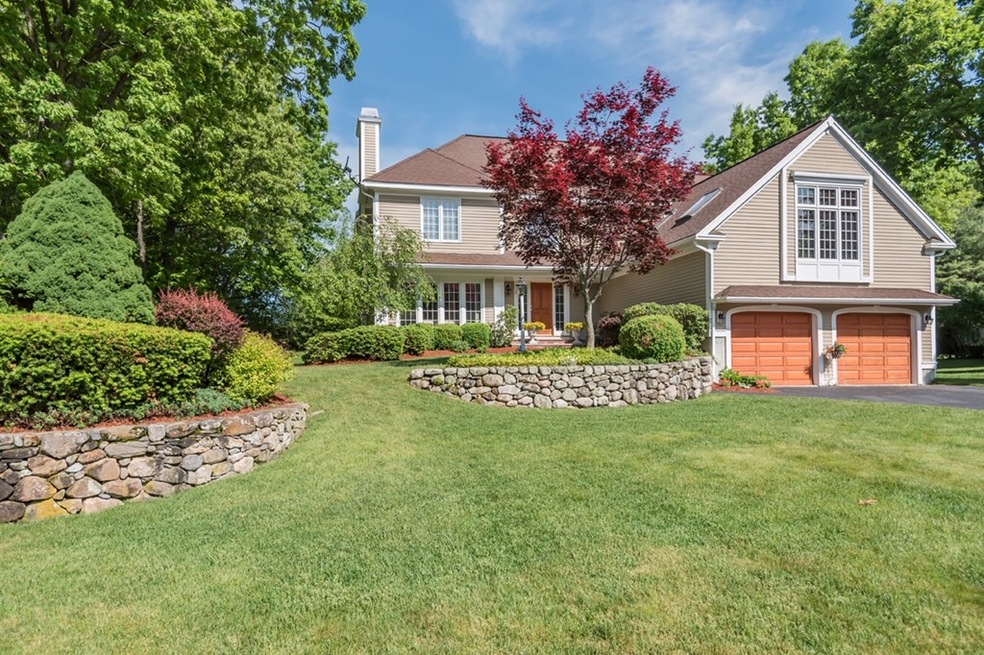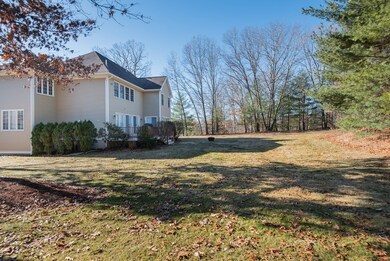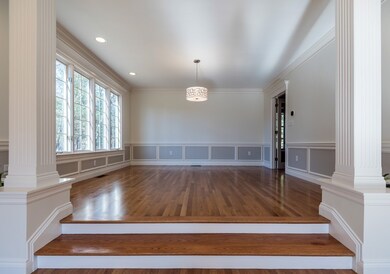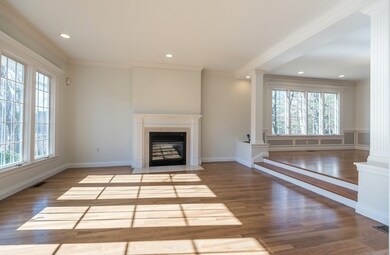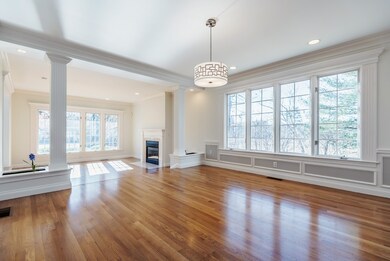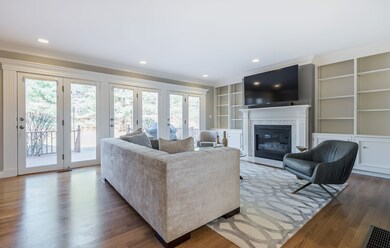
2 Scotland Dr Andover, MA 01810
Shawsheen Heights NeighborhoodHighlights
- Deck
- Wood Flooring
- Security Service
- West Elementary School Rated A-
- Wine Refrigerator
- French Doors
About This Home
As of May 2018Absolutely gorgeous Cormier built contemporary colonial in highly desirable cul-de-sac in Andover Country Club. All your entertaining needs in one house! Full surround sound movie theater with $14k worth of equipment including drop down projector screen. Gorgeous custom built 1,000 bottle wine cellar. Wonderful scenic views of nature from every room overlooking private backyard. Fabulous great room is filled with sunshine through skylights. 3 gas fireplaces in great room, formal living room and den. Kitchen is open to Family Room which features a wall of windows overlooking beautiful backyard. Fabulous home Office! 2nd floor has 4 spacious bedrooms and laundry room. Master bedroom has huge master bath w/ whirlpool tub & spacious walk-in closet. Garage has epoxy floors & electric car charger. Numerous recent updates include: Newly stained & refinished hardwood floors, New full bath w/ subway tile, New quartz counters & cooktop in Kitchen. Price reduced by $25,000! Quick closing possible
Last Agent to Sell the Property
William Raveis R.E. & Home Services Listed on: 02/28/2018

Home Details
Home Type
- Single Family
Est. Annual Taxes
- $19,314
Year Built
- Built in 1995
Lot Details
- Year Round Access
- Sprinkler System
- Property is zoned SRB
Parking
- 2 Car Garage
Interior Spaces
- Central Vacuum
- Window Screens
- French Doors
- Basement
Kitchen
- Built-In Oven
- Built-In Range
- Microwave
- Dishwasher
- Wine Refrigerator
Flooring
- Wood
- Wall to Wall Carpet
- Tile
Laundry
- Dryer
- Washer
Outdoor Features
- Deck
- Rain Gutters
Utilities
- Forced Air Heating and Cooling System
- Two Cooling Systems Mounted To A Wall/Window
- Heating System Uses Gas
- Water Holding Tank
- Natural Gas Water Heater
- Cable TV Available
Community Details
- Security Service
Ownership History
Purchase Details
Home Financials for this Owner
Home Financials are based on the most recent Mortgage that was taken out on this home.Purchase Details
Home Financials for this Owner
Home Financials are based on the most recent Mortgage that was taken out on this home.Purchase Details
Purchase Details
Similar Homes in Andover, MA
Home Values in the Area
Average Home Value in this Area
Purchase History
| Date | Type | Sale Price | Title Company |
|---|---|---|---|
| Not Resolvable | $1,080,000 | -- | |
| Not Resolvable | $1,060,000 | -- | |
| Deed | $580,000 | -- | |
| Deed | $600,000 | -- |
Mortgage History
| Date | Status | Loan Amount | Loan Type |
|---|---|---|---|
| Open | $594,000 | Stand Alone Refi Refinance Of Original Loan | |
| Closed | $864,000 | Unknown | |
| Previous Owner | $848,000 | Unknown | |
| Previous Owner | $106,000 | Credit Line Revolving | |
| Previous Owner | $400,000 | No Value Available | |
| Previous Owner | $530,000 | No Value Available | |
| Previous Owner | $545,000 | No Value Available | |
| Previous Owner | $525,000 | No Value Available |
Property History
| Date | Event | Price | Change | Sq Ft Price |
|---|---|---|---|---|
| 05/31/2018 05/31/18 | Sold | $1,080,000 | -4.0% | $210 / Sq Ft |
| 04/21/2018 04/21/18 | Pending | -- | -- | -- |
| 03/23/2018 03/23/18 | Price Changed | $1,125,000 | -2.2% | $219 / Sq Ft |
| 02/28/2018 02/28/18 | For Sale | $1,150,000 | +8.5% | $224 / Sq Ft |
| 04/28/2017 04/28/17 | Sold | $1,060,000 | -3.5% | $206 / Sq Ft |
| 03/22/2017 03/22/17 | Pending | -- | -- | -- |
| 03/01/2017 03/01/17 | For Sale | $1,099,000 | -- | $214 / Sq Ft |
Tax History Compared to Growth
Tax History
| Year | Tax Paid | Tax Assessment Tax Assessment Total Assessment is a certain percentage of the fair market value that is determined by local assessors to be the total taxable value of land and additions on the property. | Land | Improvement |
|---|---|---|---|---|
| 2024 | $19,314 | $1,499,500 | $606,900 | $892,600 |
| 2023 | $18,157 | $1,329,200 | $518,700 | $810,500 |
| 2022 | $17,221 | $1,179,500 | $467,300 | $712,200 |
| 2021 | $16,547 | $1,082,200 | $424,900 | $657,300 |
| 2020 | $16,095 | $1,072,300 | $424,900 | $647,400 |
| 2019 | $15,719 | $1,029,400 | $396,000 | $633,400 |
| 2018 | $15,183 | $970,800 | $384,300 | $586,500 |
| 2017 | $14,596 | $961,500 | $376,800 | $584,700 |
| 2016 | $14,158 | $955,300 | $376,800 | $578,500 |
| 2015 | $13,853 | $925,400 | $376,800 | $548,600 |
Agents Affiliated with this Home
-
Peggy Patenaude
P
Seller's Agent in 2018
Peggy Patenaude
William Raveis R.E. & Home Services
(978) 804-0811
26 in this area
234 Total Sales
-
Marianne Cashman

Buyer's Agent in 2018
Marianne Cashman
William Raveis R.E. & Home Services
(978) 475-5100
6 in this area
53 Total Sales
-
C
Buyer's Agent in 2017
Curtis Key
Key Realty Group, LLC
Map
Source: MLS Property Information Network (MLS PIN)
MLS Number: 72286899
APN: ANDO-000069-000018-G000000
- 11 Scotland Dr
- 57 William St
- 59 William St
- 13 Clubview Dr Unit 13
- 25 Clubview Dr Unit 25
- 34 Martingale Ln Unit 34
- 4 Noel Rd
- 10 Martingale Ln Unit 10
- 32 Bobby Jones Dr Unit 32
- 6 Windsor St
- 156 Mount Vernon St
- 88 Beacon St Unit 7
- 2 Cyr Dr
- 38 Lincoln Cir E
- 48 High Plain Rd
- 437 N Main St Unit C
- 1 Pauline Dr
- 9 Cyr Dr
- 4 Caileigh Ct
- 0
