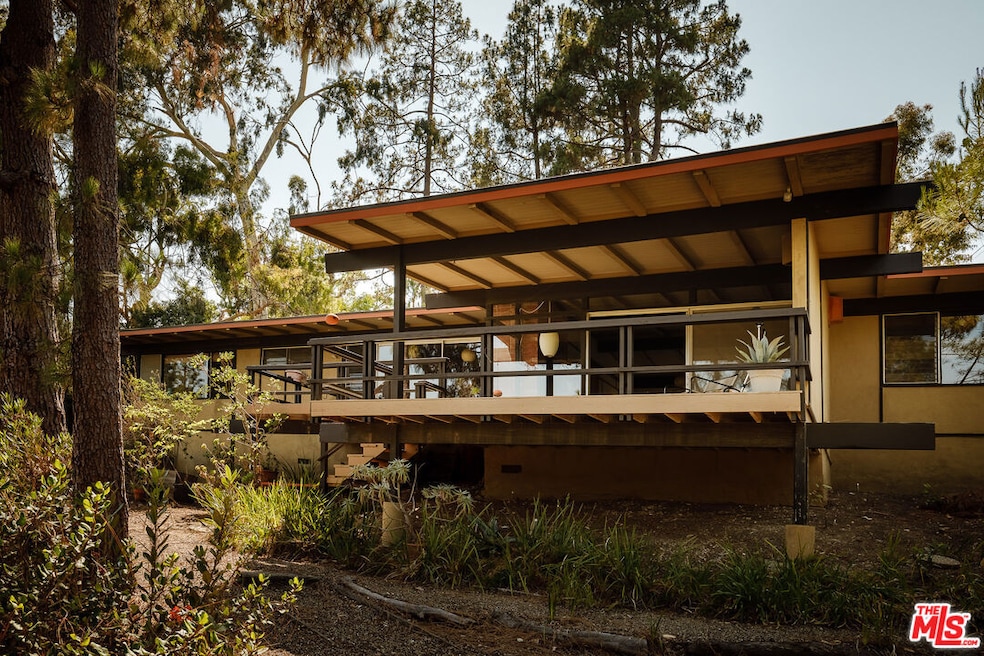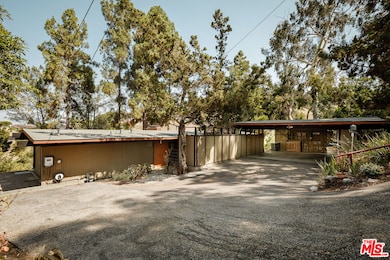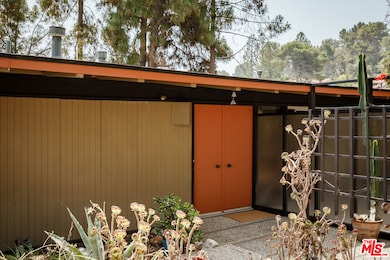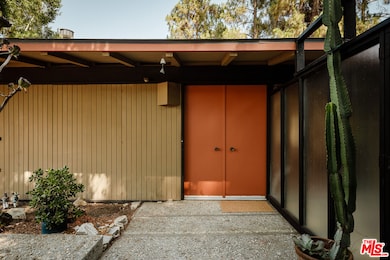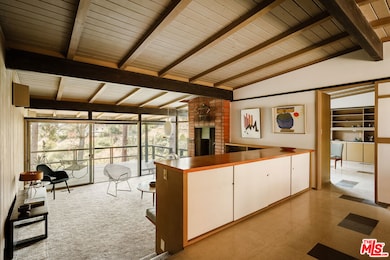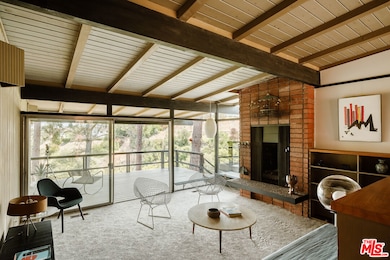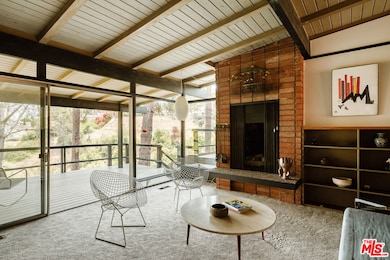
2 Seahurst Rd Rolling Hills Estates, CA 90274
Rolling Hills Estates NeighborhoodEstimated payment $11,204/month
Highlights
- Hot Property
- Primary Bedroom Suite
- 1.02 Acre Lot
- Rancho Vista Elementary School Rated A+
- City Lights View
- Open Floorplan
About This Home
The Mitchell Residence, by architects Buff, Straub & Hensman (1959). Offered for only the second time since being built. It has been lovingly cared for and miraculously remains in almost entirely original condition. Situated on more than an acre in Rolling Hills Estates, the house embraces a tranquil and incredibly private setting with expansive floor to ceiling glazing. Exterior and interiors have been blended together seamlessly, with living spaces and adjacent decks placed amidst the towering pines to bring nature into every room. A split level delineates the open plan dining area, family room, and kitchen from the sunken living room and its monumental fireplace with cantilevered mantle. The details are exceptional: signature post and beam vocabulary, translucent glass screening, original light fixtures, and clever and abundant built-in cabinetry. Mature California native plantings populate the surrounding gardens. An idyllic canyon retreat with panoramic city and mountain views, ocean breezes, and a sense of solitude that belies its close proximity to the vibrant beach communities nearby.
Open House Schedule
-
Sunday, September 07, 202511:00 am to 2:00 pm9/7/2025 11:00:00 AM +00:009/7/2025 2:00:00 PM +00:00Add to Calendar
Home Details
Home Type
- Single Family
Est. Annual Taxes
- $14,374
Year Built
- Built in 1959
Lot Details
- 1.02 Acre Lot
- Lot Dimensions are 194x232
- Property is zoned RERA20000*
HOA Fees
- $3 Monthly HOA Fees
Property Views
- City Lights
- Canyon
Home Design
- Modern Architecture
- Split Level Home
- Wood Product Walls
- Wood Siding
- Concrete Perimeter Foundation
- Stucco
Interior Spaces
- 1,630 Sq Ft Home
- 1-Story Property
- Open Floorplan
- Built-In Features
- Beamed Ceilings
- High Ceiling
- Living Room with Fireplace
- Living Room with Attached Deck
- Dining Area
- Den
Kitchen
- Open to Family Room
- Oven or Range
- Gas Cooktop
- Microwave
- Kitchen Island
Bedrooms and Bathrooms
- 3 Bedrooms
- Primary Bedroom Suite
- 2 Full Bathrooms
Laundry
- Laundry Room
- Dryer
- Washer
Parking
- 2 Car Garage
- Carport
- Parking Storage or Cabinetry
Outdoor Features
- Covered Patio or Porch
Utilities
- Forced Air Heating System
- Heating System Uses Natural Gas
- Septic Tank
Listing and Financial Details
- Assessor Parcel Number 7575-010-015
Map
Home Values in the Area
Average Home Value in this Area
Tax History
| Year | Tax Paid | Tax Assessment Tax Assessment Total Assessment is a certain percentage of the fair market value that is determined by local assessors to be the total taxable value of land and additions on the property. | Land | Improvement |
|---|---|---|---|---|
| 2025 | $14,374 | $1,265,793 | $1,024,937 | $240,856 |
| 2024 | $14,374 | $1,240,975 | $1,004,841 | $236,134 |
| 2023 | $14,124 | $1,216,643 | $985,139 | $231,504 |
| 2022 | $13,360 | $1,192,788 | $965,823 | $226,965 |
| 2021 | $13,314 | $1,169,401 | $946,886 | $222,515 |
| 2020 | $13,126 | $1,157,411 | $937,177 | $220,234 |
| 2019 | $12,727 | $1,134,717 | $918,801 | $215,916 |
| 2018 | $12,635 | $1,112,469 | $900,786 | $211,683 |
| 2016 | $11,994 | $1,069,272 | $865,808 | $203,464 |
| 2015 | $11,875 | $1,053,211 | $852,803 | $200,408 |
| 2014 | $11,730 | $1,032,581 | $836,098 | $196,483 |
Property History
| Date | Event | Price | Change | Sq Ft Price |
|---|---|---|---|---|
| 08/07/2025 08/07/25 | For Sale | $1,850,000 | 0.0% | $1,135 / Sq Ft |
| 08/05/2025 08/05/25 | Pending | -- | -- | -- |
| 07/17/2025 07/17/25 | For Sale | $1,850,000 | -- | $1,135 / Sq Ft |
Purchase History
| Date | Type | Sale Price | Title Company |
|---|---|---|---|
| Grant Deed | $988,000 | North American Title Company | |
| Interfamily Deed Transfer | -- | -- | |
| Grant Deed | -- | Provident Title | |
| Quit Claim Deed | -- | Provident Title |
Mortgage History
| Date | Status | Loan Amount | Loan Type |
|---|---|---|---|
| Previous Owner | $638,000 | New Conventional | |
| Previous Owner | $1,091,376 | Reverse Mortgage Home Equity Conversion Mortgage | |
| Previous Owner | $105,000 | Unknown | |
| Previous Owner | $120,000 | Purchase Money Mortgage |
Similar Homes in the area
Source: The MLS
MLS Number: 25566603
APN: 7575-010-015
- 4358 Cartesian Cir
- 26622 Honey Creek Rd
- 26633 Academy Dr
- 4764 Browndeer Ln
- 27253 Eastvale Rd
- 26521 Academy Dr
- 27361 Rainbow Ridge Rd
- 27138 Diamondhead Ln
- 26767 Shadow Wood Dr
- 4918 Delacroix Rd
- 27610 Eastvale Rd
- 27659 Flaming Arrow Dr
- 27024 Sunnyridge Rd
- 4347 Canyon View Ln
- 27990 Beechgate Dr
- 28012 Seashell Way
- 9 Middleridge Ln N
- 28016 Seashell Way
- 3805 Palos Verdes Dr N
- 29081 Palos Verdes Dr E
- 60 Ranchview Rd Unit 1/2
- 27620 Eastvale Rd
- 27078 Sunnyridge Rd
- 5027 Elmdale Dr
- 6 Williamsburg Ln
- 3619 W Hidden Ln Unit C
- 53 Aspen Way
- 1 Singletree Ln
- 3602 W Estates Ln Unit 304
- 28220 Highridge Rd Unit 104
- 53 Sycamore Ln
- 28125 Peacock Ridge Dr
- 25935 Rolling Hills Rd
- 54 Hilltop Cir
- 25930 Rolling Hills Rd
- 4020 Via Picaposte
- 17 Aspen Way
- 5959 Peacock Ridge Rd
- 5959 Peacock Ridge Rd Unit 2
- 27939 Ridgebrook Ct
