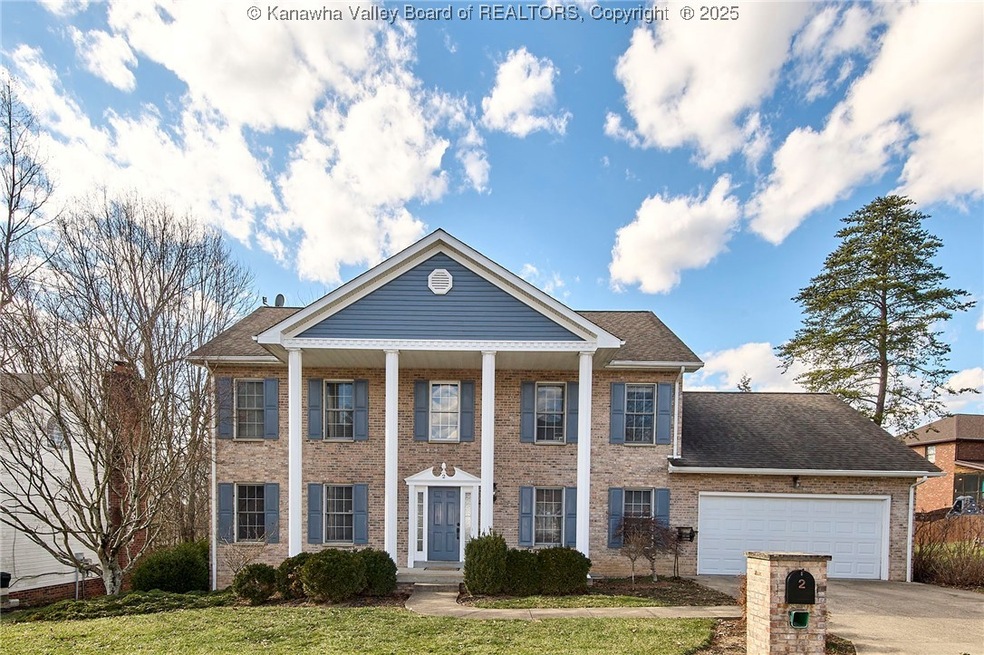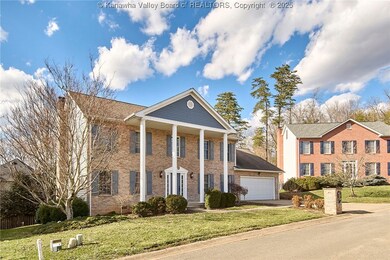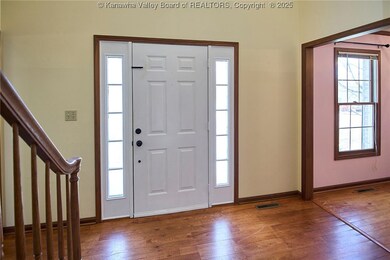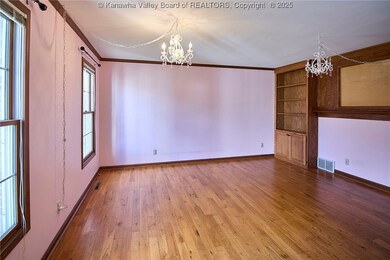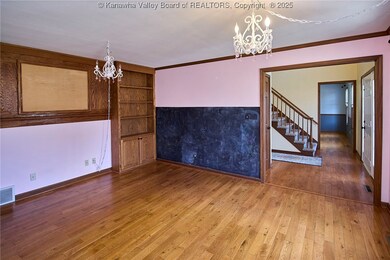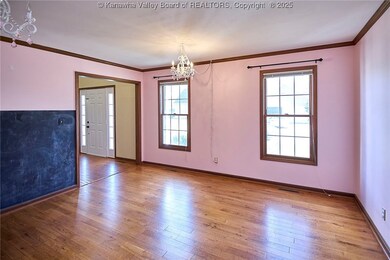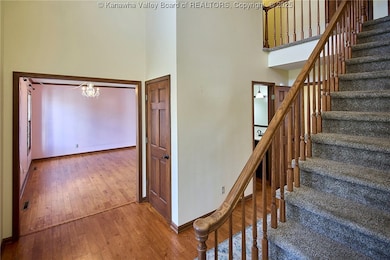
2 Shamblin Place Charleston, WV 25314
South Hills NeighborhoodHighlights
- Deck
- Wood Flooring
- Formal Dining Room
- George Washington High School Rated 9+
- No HOA
- Porch
About This Home
As of March 2025Situated in a prime South Hills location, this home has been thoughtfully renovated to offer both modern convenience and timeless charm. Highlights include a completely remodeled primary bathroom, newly painted exterior, refinished deck, and significant mechanical updates, including a new heat pump, hot water tank, and the installation of a whole-house generator. The beautifully upgraded kitchen, designed with both aesthetics and functionality in mind, opens to the living room, creating a seamless flow for modern living. The backyard offers ample space for outdoor enjoyment, while the property’s proximity to Corridor G provides exceptional access to shopping, dining, and other amenities. A rare opportunity to own a meticulously maintained home with an array of thoughtful updates.
Last Agent to Sell the Property
Better Homes and Gardens Real Estate Central License #0030694 Listed on: 02/27/2025

Last Buyer's Agent
Better Homes and Gardens Real Estate Central License #0030694 Listed on: 02/27/2025

Home Details
Home Type
- Single Family
Est. Annual Taxes
- $3,061
Year Built
- Built in 1955
Lot Details
- 9,017 Sq Ft Lot
- Lot Dimensions are 90x90x101x101
Parking
- 2 Car Attached Garage
- Heated Garage
Home Design
- Brick Exterior Construction
- Shingle Roof
- Composition Roof
- Vinyl Siding
Interior Spaces
- 3,241 Sq Ft Home
- 2-Story Property
- Self Contained Fireplace Unit Or Insert
- Insulated Windows
- Formal Dining Room
Kitchen
- Gas Range
- Dishwasher
- Disposal
Flooring
- Wood
- Carpet
- Tile
Bedrooms and Bathrooms
- 4 Bedrooms
Home Security
- Home Security System
- Fire and Smoke Detector
Outdoor Features
- Deck
- Patio
- Porch
Schools
- Kenna Elementary School
- John Adams Middle School
- G. Washington High School
Utilities
- Central Air
- Heat Pump System
- Cable TV Available
Community Details
- No Home Owners Association
Listing and Financial Details
- Assessor Parcel Number 09-006C-0197-0000-0000
Ownership History
Purchase Details
Home Financials for this Owner
Home Financials are based on the most recent Mortgage that was taken out on this home.Similar Homes in Charleston, WV
Home Values in the Area
Average Home Value in this Area
Purchase History
| Date | Type | Sale Price | Title Company |
|---|---|---|---|
| Warranty Deed | $334,900 | Attorney |
Mortgage History
| Date | Status | Loan Amount | Loan Type |
|---|---|---|---|
| Open | $264,000 | New Conventional | |
| Previous Owner | $40,110 | No Value Available |
Property History
| Date | Event | Price | Change | Sq Ft Price |
|---|---|---|---|---|
| 03/31/2025 03/31/25 | Sold | $389,900 | 0.0% | $120 / Sq Ft |
| 03/10/2025 03/10/25 | Pending | -- | -- | -- |
| 02/27/2025 02/27/25 | For Sale | $389,900 | +16.4% | $120 / Sq Ft |
| 07/24/2017 07/24/17 | Sold | $334,900 | 0.0% | $103 / Sq Ft |
| 06/24/2017 06/24/17 | Pending | -- | -- | -- |
| 06/06/2017 06/06/17 | For Sale | $334,900 | +5.3% | $103 / Sq Ft |
| 08/14/2013 08/14/13 | Sold | $318,000 | -11.6% | $98 / Sq Ft |
| 07/15/2013 07/15/13 | Pending | -- | -- | -- |
| 03/13/2013 03/13/13 | For Sale | $359,900 | -- | $111 / Sq Ft |
Tax History Compared to Growth
Tax History
| Year | Tax Paid | Tax Assessment Tax Assessment Total Assessment is a certain percentage of the fair market value that is determined by local assessors to be the total taxable value of land and additions on the property. | Land | Improvement |
|---|---|---|---|---|
| 2024 | $3,061 | $190,260 | $29,220 | $161,040 |
| 2023 | $2,895 | $179,940 | $29,220 | $150,720 |
| 2022 | $2,756 | $171,300 | $29,220 | $142,080 |
| 2021 | $2,770 | $172,860 | $29,220 | $143,640 |
| 2020 | $2,770 | $174,360 | $29,220 | $145,140 |
| 2019 | $2,754 | $174,420 | $29,220 | $145,200 |
| 2018 | $2,224 | $155,760 | $29,220 | $126,540 |
| 2017 | $2,232 | $157,260 | $29,220 | $128,040 |
| 2016 | $2,219 | $157,320 | $29,220 | $128,100 |
| 2015 | $2,223 | $158,880 | $29,220 | $129,660 |
| 2014 | $2,178 | $158,460 | $29,220 | $129,240 |
Agents Affiliated with this Home
-
Nichole Koenig

Seller's Agent in 2025
Nichole Koenig
Better Homes and Gardens Real Estate Central
(304) 704-4847
41 in this area
234 Total Sales
-
Kresta Hill

Seller's Agent in 2017
Kresta Hill
Berkshire Hathaway HS GER
(304) 687-8582
54 in this area
355 Total Sales
-
Denise Stricklen
D
Buyer's Agent in 2017
Denise Stricklen
Old Colony
(304) 549-8228
46 in this area
206 Total Sales
-
Jay Snodgrass
J
Seller's Agent in 2013
Jay Snodgrass
Runyan & Associates REALTORS
(304) 549-1717
4 in this area
45 Total Sales
-
C
Buyer's Agent in 2013
Cindy Elkins
Family First Realty
Map
Source: Kanawha Valley Board of REALTORS®
MLS Number: 277123
APN: 20-09- 6C-0197.0000
- 9 Shamblin Place
- 203 Pembroke Square
- 303 Hunters Ridge Rd
- 934 Kanawha State Forest Dr
- 404 Powderhorn Rd
- 402 Bow Hunter Rd
- 0 Oakhurst Dr
- 1072 Berry Hills Dr
- 304 Flintlock Rd
- Lot 34 & 36 Double Eagle Dr
- 20 Double Eagle Dr
- 24 Double Eagle Dr
- 26 Double Eagle Dr
- 18 Double Eagle Dr
- 1810 Oakhurst Dr
- 940 Jefferson Rd
- 1100 Kramer St
- 40 Carriage Rd
- 44 Carriage Rd
- 0 Cyrus Point Rd
