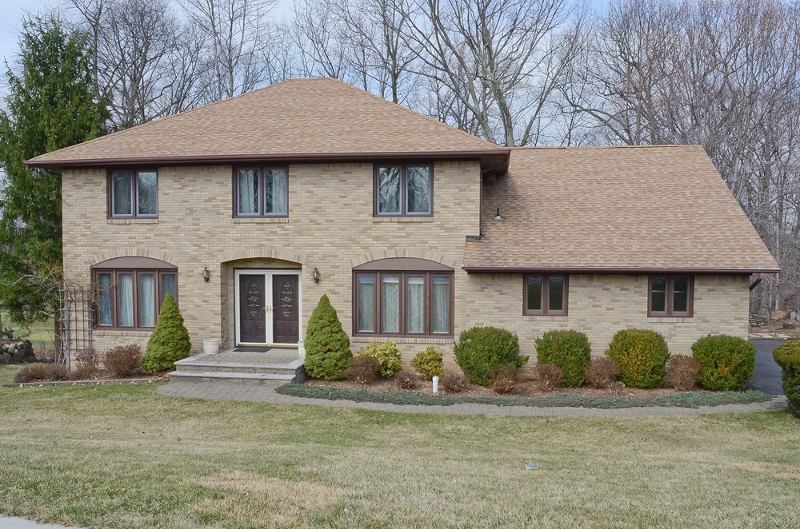
2 Shawn Ct Morris Plains, NJ 07950
Estimated Value: $824,000 - $890,000
Highlights
- Colonial Architecture
- Wood Flooring
- Breakfast Room
- Mount Tabor School Rated A
- Sun or Florida Room
- 2 Car Attached Garage
About This Home
As of July 2016Beautiful 4 Bedroom , 3.1 bath Colonial in a great location on a Cul de Sac . Wood burning Fireplace in Living room large family room opens to large 4 seasons Florida room. Home also features C/A , hotwater baseboard Heating 4 Zones , walk out finished basement which has a full bath ,cedar closet ,and kitchen sink and cabinets could be possible mother daughter.
Last Buyer's Agent
ASHUTOSH H. DESAI
WEICHERT REALTORS
Home Details
Home Type
- Single Family
Est. Annual Taxes
- $12,196
Year Built
- Built in 1979
Lot Details
- 0.33 Acre Lot
Parking
- 2 Car Attached Garage
Home Design
- Colonial Architecture
- Brick Exterior Construction
- Vinyl Siding
Interior Spaces
- Wood Burning Fireplace
- Family Room
- Living Room with Fireplace
- Breakfast Room
- Formal Dining Room
- Sun or Florida Room
- Carbon Monoxide Detectors
Kitchen
- Eat-In Kitchen
- Breakfast Bar
- Electric Oven or Range
- Dishwasher
- Kitchen Island
Flooring
- Wood
- Wall to Wall Carpet
Bedrooms and Bathrooms
- 4 Bedrooms
- Primary bedroom located on second floor
- Cedar Closet
- Walk-In Closet
- Powder Room
- Separate Shower
Laundry
- Dryer
- Washer
Finished Basement
- Walk-Out Basement
- Exterior Basement Entry
Schools
- Mttabor Elementary School
- Brooklawn Middle School
- Par-Hills High School
Utilities
- Central Air
- One Cooling System Mounted To A Wall/Window
- Standard Electricity
Listing and Financial Details
- Assessor Parcel Number 2329-00098-0000-00143-0000-
- Tax Block *
Ownership History
Purchase Details
Home Financials for this Owner
Home Financials are based on the most recent Mortgage that was taken out on this home.Purchase Details
Similar Homes in Morris Plains, NJ
Home Values in the Area
Average Home Value in this Area
Purchase History
| Date | Buyer | Sale Price | Title Company |
|---|---|---|---|
| Patel Gopalbhai A | $549,101 | All Jersey Title Llc | |
| Wilson Astor C | $305,000 | -- |
Mortgage History
| Date | Status | Borrower | Loan Amount |
|---|---|---|---|
| Open | Patel Gopalbhai A | $855,000 | |
| Closed | Patel Gopalbhai A | $82,400 | |
| Closed | Patel Gopalbhai A | $424,200 | |
| Closed | Patel Gopalbhai A | $454,000 | |
| Previous Owner | Patel Gopalbhai A | $516,300 | |
| Previous Owner | Wilson Astor C | $100,000 | |
| Previous Owner | Wilson Astor C | $337,000 | |
| Previous Owner | Wilson Astor C | $120,000 | |
| Previous Owner | Wilson Astor | $150,000 | |
| Previous Owner | Wilson Astor C | $250,000 |
Property History
| Date | Event | Price | Change | Sq Ft Price |
|---|---|---|---|---|
| 07/12/2016 07/12/16 | Sold | $549,101 | 0.0% | $193 / Sq Ft |
| 04/29/2016 04/29/16 | Pending | -- | -- | -- |
| 04/04/2016 04/04/16 | For Sale | $549,000 | -- | $193 / Sq Ft |
Tax History Compared to Growth
Tax History
| Year | Tax Paid | Tax Assessment Tax Assessment Total Assessment is a certain percentage of the fair market value that is determined by local assessors to be the total taxable value of land and additions on the property. | Land | Improvement |
|---|---|---|---|---|
| 2024 | $15,401 | $451,900 | $196,000 | $255,900 |
| 2023 | $15,401 | $451,900 | $196,000 | $255,900 |
| 2022 | $14,330 | $451,900 | $196,000 | $255,900 |
| 2021 | $14,330 | $451,900 | $196,000 | $255,900 |
| 2020 | $13,937 | $451,900 | $196,000 | $255,900 |
| 2019 | $13,562 | $451,900 | $196,000 | $255,900 |
| 2018 | $13,177 | $451,900 | $196,000 | $255,900 |
| 2017 | $12,879 | $451,900 | $196,000 | $255,900 |
| 2016 | $12,658 | $451,900 | $196,000 | $255,900 |
| 2015 | $12,337 | $451,900 | $196,000 | $255,900 |
| 2014 | $12,156 | $451,900 | $196,000 | $255,900 |
Agents Affiliated with this Home
-
Dennis Cassidy

Seller's Agent in 2016
Dennis Cassidy
WEICHERT REALTORS CORP HQ
(973) 214-6861
12 in this area
15 Total Sales
-
A
Buyer's Agent in 2016
ASHUTOSH H. DESAI
WEICHERT REALTORS
Map
Source: Garden State MLS
MLS Number: 3294965
APN: 29-00098-0000-00143
- 2 Shawn Ct
- 38 Whitewood Dr
- 4 Shawn Ct
- 40 Whitewood Dr
- 3 Shawn Ct
- 1 Shawn Ct
- 39 Whitewood Dr
- 37 Whitewood Dr
- 42 Whitewood Dr
- 34 Whitewood Dr
- 43 Whitewood Dr
- 44 Whitewood Dr
- 32 Whitewood Dr
- 1 Arundel Rd
- 45 Whitewood Dr
- 53 Strowbridge Ave
- 55 Strowbridge Ave
- 51 Strowbridge Ave
- 30 Whitewood Dr
- 46 Whitewood Dr
