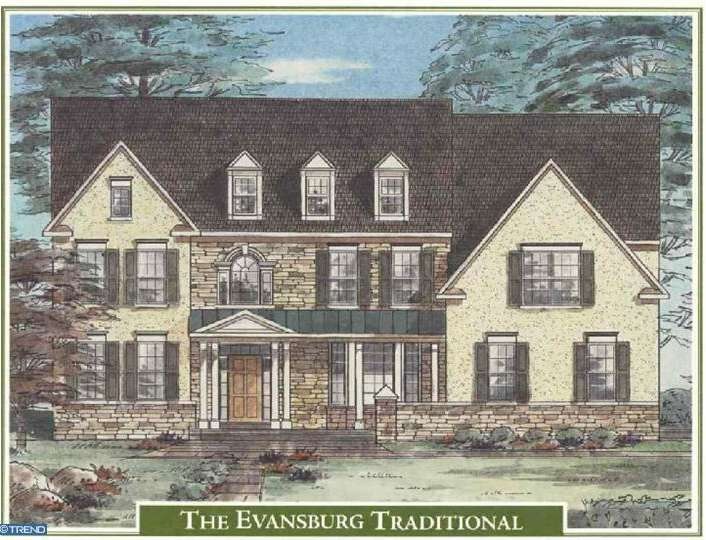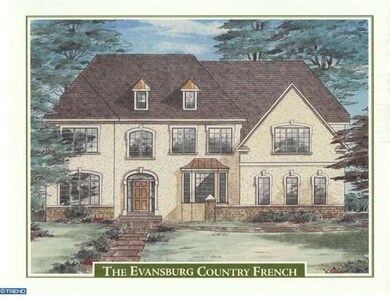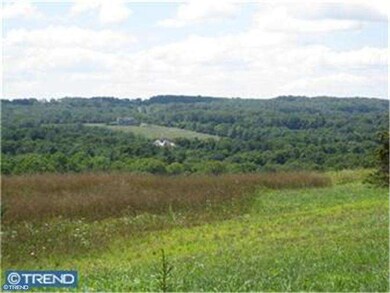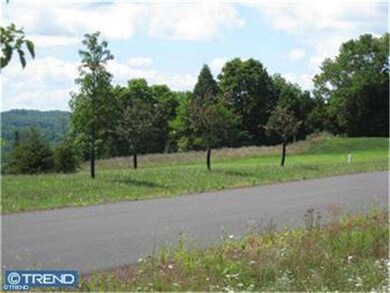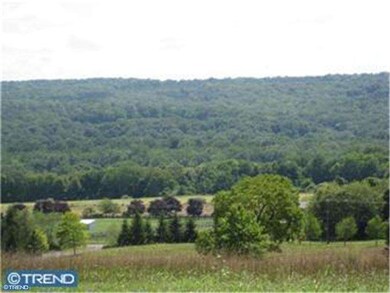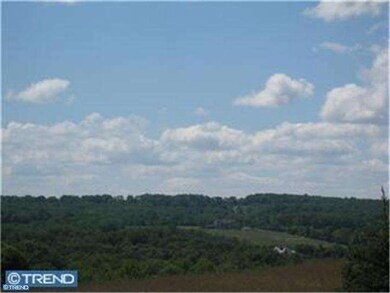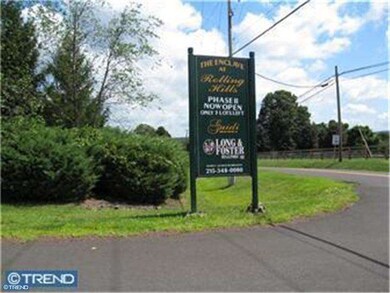
2 Shull Farm Rd Erwinna, PA 18920
Tinicum NeighborhoodEstimated Value: $1,189,000 - $1,502,000
Highlights
- Newly Remodeled
- Cathedral Ceiling
- Attic
- Colonial Architecture
- Wood Flooring
- Double Self-Cleaning Oven
About This Home
As of January 2014Don't let this Incredible Opportunity to Build a fanatastic Guidi Home get away. Set on top of the world with Breathtaking long distance views, enjoy the elegance of a Guidi Built home with its attention to detail and design and you have the combination for the Perfect setting of your new dream home. ONLY 1 homesite remains. This beautiful Home will feature 4 bedrms, 3 full baths 1 Pwdrms 3 car garage plus a full basement with walk-out option. Outstanding Standard features such as Finished in Place Hardwood Flooring, Granite tops in Kitchen,Whirlpool tubs in Owners bath with marble tile floors, Generous allowances for Cabinetry, Appliances & Lighting. Don't let go of this opportunity to live the Dream in a serene setting.
Last Listed By
Long & Foster Real Estate, Inc. License #AB047025L Listed on: 03/13/2012

Home Details
Home Type
- Single Family
Est. Annual Taxes
- $13,420
Year Built
- Built in 2012 | Newly Remodeled
Lot Details
- 1.23 Acre Lot
- Lot Dimensions are 204x307
- Level Lot
- Open Lot
- Back and Front Yard
- Property is in excellent condition
HOA Fees
- $50 Monthly HOA Fees
Parking
- 3 Car Direct Access Garage
- 3 Open Parking Spaces
- Garage Door Opener
Home Design
- Colonial Architecture
- Pitched Roof
- Stone Siding
- Concrete Perimeter Foundation
- Stucco
Interior Spaces
- 4,329 Sq Ft Home
- Property has 2 Levels
- Cathedral Ceiling
- Skylights
- Stone Fireplace
- Family Room
- Living Room
- Dining Room
- Laundry on main level
- Attic
Kitchen
- Butlers Pantry
- Double Self-Cleaning Oven
- Cooktop
- Dishwasher
- Kitchen Island
Flooring
- Wood
- Tile or Brick
Bedrooms and Bathrooms
- 4 Bedrooms
- En-Suite Primary Bedroom
- En-Suite Bathroom
- 3.5 Bathrooms
- Walk-in Shower
Unfinished Basement
- Basement Fills Entire Space Under The House
- Exterior Basement Entry
Eco-Friendly Details
- Energy-Efficient Windows
- ENERGY STAR Qualified Equipment for Heating
Schools
- Tinicum Elementary School
- Palisades Middle School
- Palisades High School
Utilities
- Cooling System Utilizes Bottled Gas
- Forced Air Zoned Heating and Cooling System
- Heating System Uses Propane
- 200+ Amp Service
- Well
- Propane Water Heater
- On Site Septic
- Cable TV Available
Community Details
- Association fees include common area maintenance
- Built by GUIDI HOMES
- Rolling Hills Subdivision, Evansburg Floorplan
Listing and Financial Details
- Assessor Parcel Number 44-015-058-003
Ownership History
Purchase Details
Home Financials for this Owner
Home Financials are based on the most recent Mortgage that was taken out on this home.Similar Home in Erwinna, PA
Home Values in the Area
Average Home Value in this Area
Purchase History
| Date | Buyer | Sale Price | Title Company |
|---|---|---|---|
| Shankland Ian R | $901,915 | None Available |
Mortgage History
| Date | Status | Borrower | Loan Amount |
|---|---|---|---|
| Open | Shankland Ian R | $400,000 | |
| Previous Owner | Guidi Homes Inc | $2,500,000 | |
| Previous Owner | Guidi Homes Inc | $2,522,299 |
Property History
| Date | Event | Price | Change | Sq Ft Price |
|---|---|---|---|---|
| 01/29/2014 01/29/14 | Sold | $991,368 | +16.9% | $229 / Sq Ft |
| 05/17/2013 05/17/13 | Pending | -- | -- | -- |
| 03/19/2013 03/19/13 | For Sale | $848,000 | -14.5% | $196 / Sq Ft |
| 03/14/2013 03/14/13 | Off Market | $991,368 | -- | -- |
| 03/13/2012 03/13/12 | For Sale | $848,000 | -- | $196 / Sq Ft |
Tax History Compared to Growth
Tax History
| Year | Tax Paid | Tax Assessment Tax Assessment Total Assessment is a certain percentage of the fair market value that is determined by local assessors to be the total taxable value of land and additions on the property. | Land | Improvement |
|---|---|---|---|---|
| 2024 | $13,420 | $87,320 | $6,640 | $80,680 |
| 2023 | $13,246 | $87,320 | $6,640 | $80,680 |
| 2022 | $13,094 | $87,320 | $6,640 | $80,680 |
| 2021 | $13,006 | $87,320 | $6,640 | $80,680 |
| 2020 | $13,006 | $87,320 | $6,640 | $80,680 |
| 2019 | $12,858 | $87,320 | $6,640 | $80,680 |
| 2018 | $12,771 | $87,320 | $6,640 | $80,680 |
| 2017 | $12,569 | $87,320 | $6,640 | $80,680 |
| 2016 | $12,569 | $87,320 | $6,640 | $80,680 |
| 2015 | -- | $6,640 | $6,640 | $0 |
| 2014 | -- | $6,640 | $6,640 | $0 |
Agents Affiliated with this Home
-
Janice Robinson

Seller's Agent in 2014
Janice Robinson
Long & Foster Real Estate, Inc.
(215) 718-4099
5 in this area
44 Total Sales
-
Christopher Salanik

Seller Co-Listing Agent in 2014
Christopher Salanik
Long & Foster Real Estate, Inc.
(215) 206-8124
12 Total Sales
-
Russell Volk
R
Buyer's Agent in 2014
Russell Volk
RE/MAX
(215) 328-4800
19 Total Sales
Map
Source: Bright MLS
MLS Number: 1003883436
APN: 44-015-058-003
- Lot 45 Fox Run
- 10 Erwinna Valley Way
- 773 River Rd
- 2896 Daniel Bray Hwy
- 12 Center Rd
- 8 S Washington St
- 100 Rope Walk Rd
- 8 Washington St
- 565 Cafferty Rd
- 11 S Harrison St
- 354 Cafferty Rd
- 14 Bridge Five
- 208 Harrison St
- 29 Boulder Rd
- 69 Kingwood Ave
- 8 6th St
- 106 Warford Rd
- 421 River Rd
- 30 Bridge Four Ln
- 1 Beaver Run Rd
- 2 Shull Farm Rd
- 2 Shull Farm Rd
- 2 Shull Farm Rd
- 0 Shull Farm Rd Unit 24 Palomino
- 0 Shull Farm Rd
- 3 Shull Farm Rd
- 1 Shull Farm Rd
- 4 Shull Farm Rd
- 23 Shull Farm Rd
- 20 Shull Farm Rd
- 18 Shull Farm Rd
- 14 Shull Farm Rd
- 14 Shull Farm Rd
- 19 Shull Farm Rd
- 3 Hager Hill Rd
- 6 Shull Farm Rd
- 190 Headquarters Rd
- 26 Shull Farm Rd
- 1 Erwinna Valley Way
- 5 Shull Farm Rd
