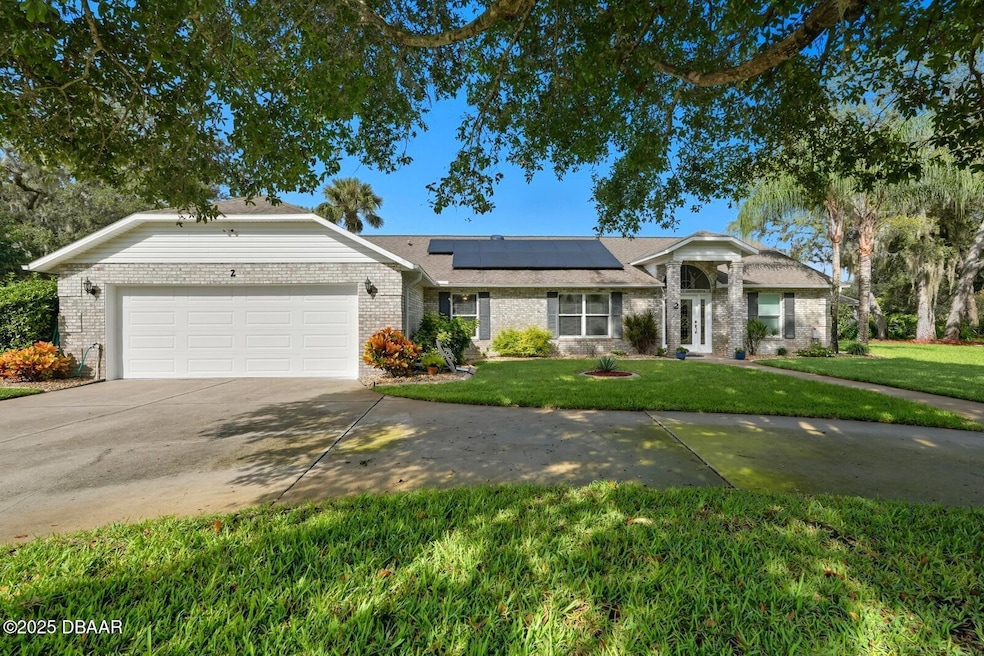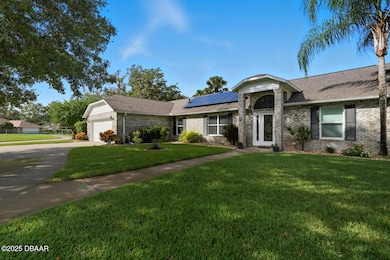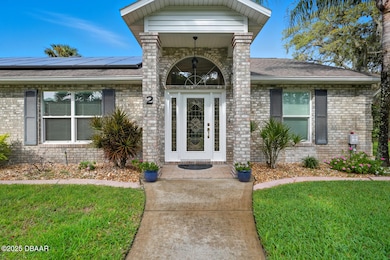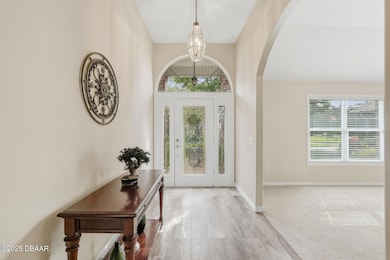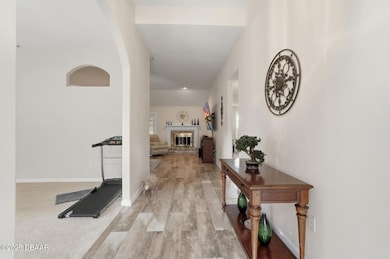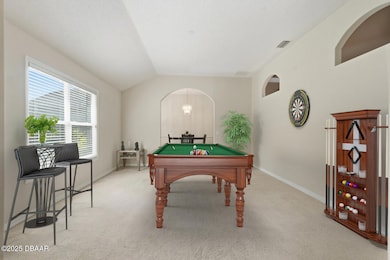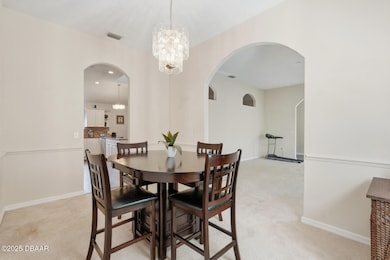2 Silver Lake Way Ormond Beach, FL 32174
Breakaway Trails NeighborhoodEstimated payment $2,829/month
Highlights
- Gated with Attendant
- Property is near park
- Corner Lot
- Clubhouse
- Vaulted Ceiling
- 4-minute walk to Breakaway Trails Playground
About This Home
Welcome home to 2 Silver Lake Way, a 3-bedroom, 2-bath home located on a spacious corner lot with a large circular driveway. Inside, you'll find new ceramic tile flooring throughout the family room, kitchen, laundry room, and guest bathroom offering a modern and easy-to-maintain design. The home features a split floor plan, providing privacy and comfort. The primary bedroom boasts a large walk-in closet and an en-suite master bath, which includes his and hers vanities, a double shower, and a jacuzzi tub... perfect for relaxation. The home is equipped with several key upgrades, including a newly installed tankless water heater, a completely new irrigation system, and an outdoor security camera for peace of mind. Solar panels have been installed and will be fully paid off by the sellers at closing, providing immediate savings on energy bills. The home also features an Attic Solar Fan for improved energy efficiency. As you enter, you'll be greeted by a stunning full beveled glass front door with matching sidelights, adding elegance and curb appeal. Step outside to your fully fenced yard with a durable metal fence and a large screened-in lanai, which is perfect for outdoor relaxation or entertaining. This home is a true gem, offering comfort, convenience, and a range of modern upgrades. Schedule a private tour today.
Listing Agent
Keller Williams Realty Florida Partners License #3392574 Listed on: 11/03/2025

Home Details
Home Type
- Single Family
Est. Annual Taxes
- $3,050
Year Built
- Built in 1994
Lot Details
- 0.32 Acre Lot
- Property fronts a private road
- Cul-De-Sac
- Southeast Facing Home
- Wrought Iron Fence
- Property is Fully Fenced
- Corner Lot
- Few Trees
HOA Fees
- $143 Monthly HOA Fees
Parking
- 2 Car Attached Garage
- Garage Door Opener
Home Design
- Entry on the 1st floor
- Brick or Stone Mason
- Slab Foundation
- Shingle Roof
Interior Spaces
- 2,330 Sq Ft Home
- 1-Story Property
- Vaulted Ceiling
- Ceiling Fan
- Wood Burning Fireplace
- Free Standing Fireplace
- Entrance Foyer
- Family Room
- Living Room
- Dining Room
- Screened Porch
Kitchen
- Breakfast Bar
- Double Oven
- Electric Oven
- Electric Cooktop
- Microwave
- Dishwasher
- Disposal
- Instant Hot Water
Flooring
- Carpet
- Laminate
- Tile
Bedrooms and Bathrooms
- 3 Bedrooms
- Split Bedroom Floorplan
- Walk-In Closet
- 2 Full Bathrooms
- Separate Shower in Primary Bathroom
- Soaking Tub
Laundry
- Laundry Room
- Laundry on main level
- Washer and Electric Dryer Hookup
Home Security
- Security Gate
- Closed Circuit Camera
- High Impact Windows
Schools
- Pathways Elementary School
- Hinson Middle School
- Mainland High School
Utilities
- Central Heating and Cooling System
- Tankless Water Heater
Additional Features
- Screened Patio
- Property is near park
Listing and Financial Details
- Homestead Exemption
- Assessor Parcel Number 4126-05-00-0890
Community Details
Overview
- Association fees include security
- Breakaway Trails Association, Phone Number (386) 673-0901
- Breakaway Trails Subdivision
- On-Site Maintenance
Recreation
- Tennis Courts
- Community Basketball Court
- Pickleball Courts
- Community Playground
- Community Pool
- Jogging Path
Security
- Gated with Attendant
- 24 Hour Access
Additional Features
- Clubhouse
- Security
Map
Home Values in the Area
Average Home Value in this Area
Tax History
| Year | Tax Paid | Tax Assessment Tax Assessment Total Assessment is a certain percentage of the fair market value that is determined by local assessors to be the total taxable value of land and additions on the property. | Land | Improvement |
|---|---|---|---|---|
| 2026 | $3,191 | $261,815 | -- | -- |
| 2025 | $3,191 | $261,815 | -- | -- |
| 2024 | $2,956 | $254,437 | -- | -- |
| 2023 | $2,956 | $247,027 | $0 | $0 |
| 2022 | $2,853 | $239,832 | $0 | $0 |
| 2021 | $2,934 | $232,847 | $0 | $0 |
| 2020 | $2,888 | $229,632 | $0 | $0 |
| 2019 | $2,803 | $224,469 | $0 | $0 |
| 2018 | $3,263 | $220,284 | $0 | $0 |
| 2017 | $3,324 | $215,753 | $0 | $0 |
| 2016 | $3,364 | $211,315 | $0 | $0 |
| 2015 | $3,982 | $193,331 | $0 | $0 |
| 2014 | $3,650 | $176,824 | $0 | $0 |
Property History
| Date | Event | Price | List to Sale | Price per Sq Ft | Prior Sale |
|---|---|---|---|---|---|
| 01/07/2026 01/07/26 | Pending | -- | -- | -- | |
| 11/03/2025 11/03/25 | For Sale | $465,000 | +140.3% | $200 / Sq Ft | |
| 11/20/2015 11/20/15 | Sold | $193,500 | 0.0% | $87 / Sq Ft | View Prior Sale |
| 10/30/2015 10/30/15 | Pending | -- | -- | -- | |
| 06/25/2015 06/25/15 | For Sale | $193,500 | -- | $87 / Sq Ft |
Purchase History
| Date | Type | Sale Price | Title Company |
|---|---|---|---|
| Interfamily Deed Transfer | -- | Attorney | |
| Special Warranty Deed | $193,500 | Heritage Title Ins Agency In | |
| Trustee Deed | $152,100 | None Available | |
| Warranty Deed | $290,000 | First American Title Ins Co | |
| Warranty Deed | $156,000 | -- | |
| Deed | $42,800 | -- |
Mortgage History
| Date | Status | Loan Amount | Loan Type |
|---|---|---|---|
| Previous Owner | $258,100 | New Conventional |
Source: Daytona Beach Area Association of REALTORS®
MLS Number: 1219559
APN: 4126-05-00-0890
- 4 Creek Bluff Way
- 180 Black Hickory Way
- 6 Black Pine Way
- 8 Wild Creek Way
- 43 Levee Ln
- 45 Levee Ln
- 56 Thornhill Chase Cir
- 10 Cantilever Ct
- 4 Creek Bend Way
- 14 Abacus Ave
- 28 Peruvian Ln
- 51 Herringbone Way
- 3 Crooked Bridge Way
- 20 Abacus Ave
- 2015 Griffin St
- 3 Clydesdale Dr
- 32 Abacus Ave
- 31 Abacus Ave
- 7 Lake Vista Way
- 21 Pergola Place
