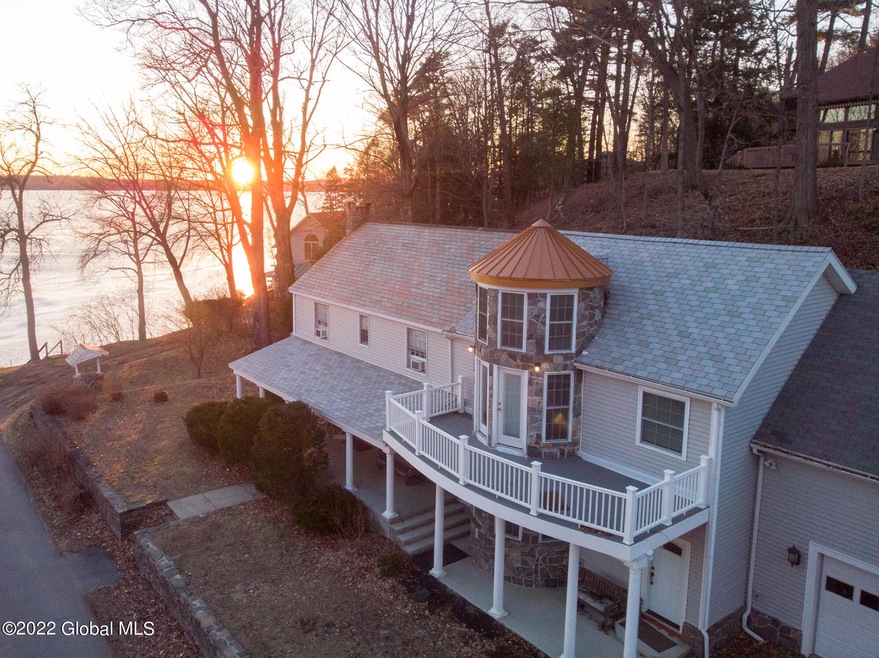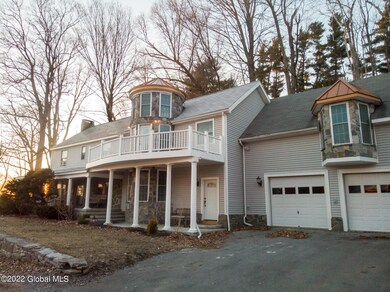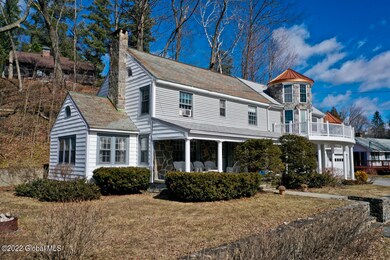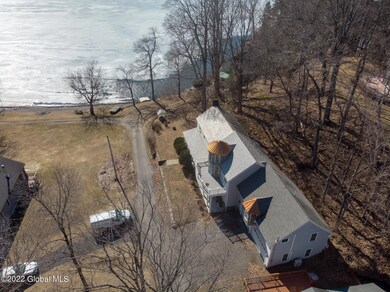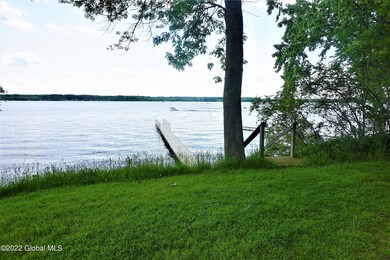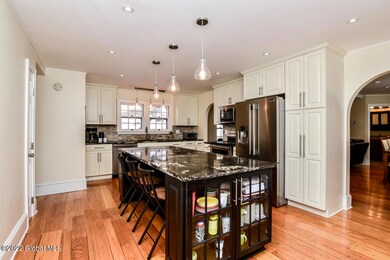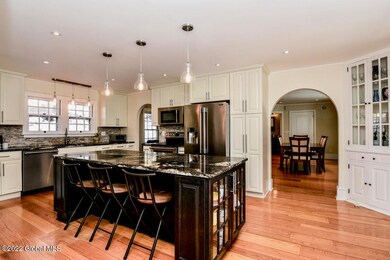
2 Snake Hill Rd Saratoga Springs, NY 12866
Highlights
- Deeded Waterfront Access Rights
- Custom Home
- Vaulted Ceiling
- Lake Front
- Living Room with Fireplace
- Wood Flooring
About This Home
As of July 2022With over 4300 sf of living space,this year round LAKEFRONT home has retained the period charm of the 1930's while offering a fresh new feel with a recent addition (2013) and the incorporation of some lovely upgrades and appointments. The main house has 4 BR's and 3 1/2 BA's and features an impressive kitchen, chiselled wood floors, FP and a bright sunroom. In addition, the spacious Primary Suite is jaw dropping w/ a private balcony,vaulted ceiling and en-suite bath worth bragging about complete w/ tiled shower and jetted tub..The attached modern in-law apt is amply sized with 2 BR's and an open floor plan. Enjoy lake living at it's finest with 50' of DEEDED FRONTAGE and a newer 100' DOCK just steps out your front door. The oversized 3 car garage can provide boat storage if needed
Last Agent to Sell the Property
Howard Hanna Capital Inc License #40GU0798369 Listed on: 03/11/2022

Last Buyer's Agent
Colin McDonald
RE/MAX Capital
Home Details
Home Type
- Single Family
Est. Annual Taxes
- $19,309
Year Built
- Built in 1939
Lot Details
- 0.56 Acre Lot
- Lake Front
Parking
- 3 Car Garage
- Driveway
Home Design
- Custom Home
- Slate Roof
- Stone Siding
- Vinyl Siding
- Asphalt
Interior Spaces
- 4,315 Sq Ft Home
- Built-In Features
- Crown Molding
- Vaulted Ceiling
- Wood Burning Fireplace
- Electric Fireplace
- French Doors
- Living Room with Fireplace
- 2 Fireplaces
- Lake Views
- Basement Fills Entire Space Under The House
- Full Attic
Kitchen
- Electric Oven
- Range<<rangeHoodToken>>
- <<microwave>>
- Dishwasher
- Kitchen Island
- Stone Countertops
Flooring
- Wood
- Ceramic Tile
- Vinyl
Bedrooms and Bathrooms
- 6 Bedrooms
- Primary bedroom located on second floor
- Walk-In Closet
- In-Law or Guest Suite
- Jetted Tub in Primary Bathroom
- Ceramic Tile in Bathrooms
Laundry
- Laundry on main level
- Laundry in Bathroom
- Washer and Dryer
Outdoor Features
- Deeded Waterfront Access Rights
- Stairs to Access Waterfront
- Covered patio or porch
- Exterior Lighting
Schools
- Stillwater Elementary School
- Stillwater High School
Utilities
- Window Unit Cooling System
- Heating System Uses Oil
- Radiant Heating System
- Baseboard Heating
- Electric Baseboard Heater
- Geothermal Heating and Cooling
- 200+ Amp Service
- High Speed Internet
- Cable TV Available
Community Details
- No Home Owners Association
Listing and Financial Details
- Assessor Parcel Number 218.8-1-15
Ownership History
Purchase Details
Home Financials for this Owner
Home Financials are based on the most recent Mortgage that was taken out on this home.Similar Homes in Saratoga Springs, NY
Home Values in the Area
Average Home Value in this Area
Purchase History
| Date | Type | Sale Price | Title Company |
|---|---|---|---|
| Deed | $1,299,000 | New Title Company Name |
Property History
| Date | Event | Price | Change | Sq Ft Price |
|---|---|---|---|---|
| 01/24/2025 01/24/25 | For Sale | $2,600,000 | +100.2% | $603 / Sq Ft |
| 07/26/2022 07/26/22 | Sold | $1,299,000 | 0.0% | $301 / Sq Ft |
| 03/15/2022 03/15/22 | Pending | -- | -- | -- |
| 03/11/2022 03/11/22 | For Sale | $1,299,000 | -- | $301 / Sq Ft |
Tax History Compared to Growth
Tax History
| Year | Tax Paid | Tax Assessment Tax Assessment Total Assessment is a certain percentage of the fair market value that is determined by local assessors to be the total taxable value of land and additions on the property. | Land | Improvement |
|---|---|---|---|---|
| 2024 | $20,053 | $785,300 | $84,300 | $701,000 |
| 2023 | $20,466 | $785,300 | $84,300 | $701,000 |
| 2022 | $19,390 | $785,300 | $84,300 | $701,000 |
| 2021 | $7,292 | $785,300 | $84,300 | $701,000 |
| 2020 | $18,822 | $785,300 | $84,300 | $701,000 |
| 2018 | $18,415 | $785,300 | $84,300 | $701,000 |
| 2017 | $18,187 | $785,300 | $84,300 | $701,000 |
| 2016 | $17,764 | $785,300 | $84,300 | $701,000 |
Agents Affiliated with this Home
-
Colin McDonald

Seller's Agent in 2025
Colin McDonald
McDonald Real Estate Comp LLC
(518) 505-4977
1 in this area
154 Total Sales
-
Colleen Guarino

Seller's Agent in 2022
Colleen Guarino
Howard Hanna Capital Inc
(518) 584-0743
2 in this area
44 Total Sales
Map
Source: Global MLS
MLS Number: 202213336
APN: 415289-218-008-0001-015-000-0000
- 670 New York 9p Unit A
- 670 New York 9p
- 30 Reed's Hollow
- 28 Reed's Hollow
- 26 Reed's Hollow
- 24 Reed's Hollow
- 18 Reed's Hollow
- 16 Reed's Hollow
- 91 Reed's Hollow
- 8 Reed's Hollow
- 696 New York 9p
- 65 Lakepointe Way
- 67 Lakepointe Way
- 69 Lakepointe Way
- 724 Route 9p
- 46 Walden Cir
- 73 Lakepointe Way
- 79 Lakepointe Way
- 97 Lakepointe Way
- 736 Route 9p
