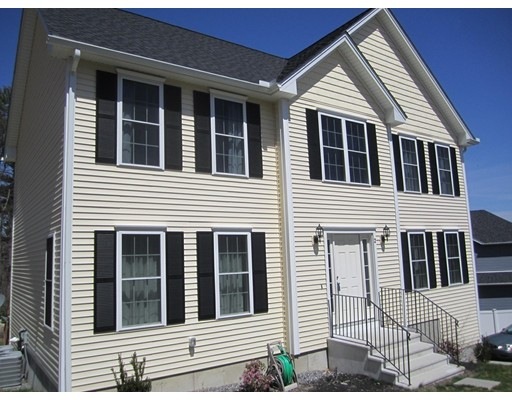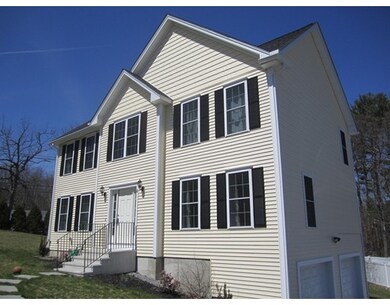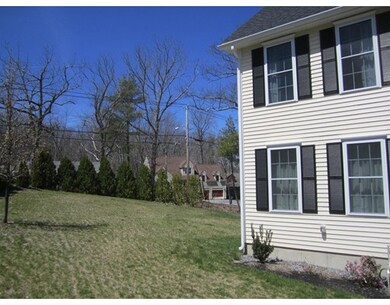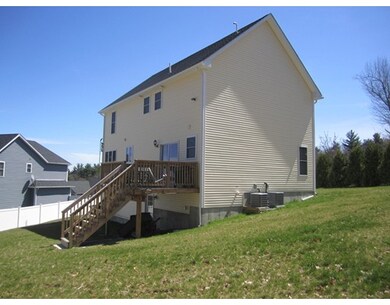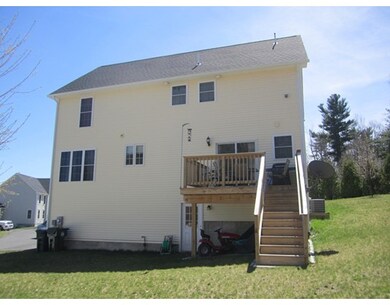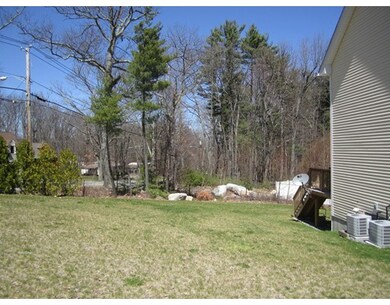
2 Snowberry Ln Unit 1 Holden, MA 01520
About This Home
As of August 2016Set on a large corner lot, this young, spacious 4 bedroom, 2 1/2 bath Colonial offers hardwoods throughout first floor, tiled baths, granite counters, maple kitchen, CENTRAL AIR, finished walk-out basement and two-car garage under. Over 2100sf of living area PLUS finished basement and basement is rough-plumbed for 1/2 bath. Main level has great open flow...dining, kitchen, living areas and a separate office/den/playroom off the kitchen. Front-to-back master suite on the 2nd floor with walk-in closet. Forced hot air heat by propane, central air, 2nd floor laundry, town water & sewer. Located in one of Holden's newer neighborhoods off of Route 31 north of town center.
Last Agent to Sell the Property
Michael Toomey & Associates, Inc. Listed on: 03/11/2016
Last Buyer's Agent
Robert Smith
Mathieu Newton Sotheby's International Realty
Home Details
Home Type
Single Family
Est. Annual Taxes
$8,193
Year Built
2014
Lot Details
0
Listing Details
- Lot Description: Corner, Paved Drive
- Property Type: Single Family
- Other Agent: 2.50
- Lead Paint: Unknown
- Year Round: Yes
- Special Features: None
- Property Sub Type: Detached
- Year Built: 2014
Interior Features
- Appliances: Range, Dishwasher, Refrigerator
- Has Basement: Yes
- Primary Bathroom: Yes
- Number of Rooms: 9
- Amenities: Shopping, Swimming Pool, Tennis Court, Park, Walk/Jog Trails, Stables, Golf Course, Medical Facility, Laundromat, Bike Path, Conservation Area, Highway Access, House of Worship, Public School
- Electric: 200 Amps
- Flooring: Tile, Wall to Wall Carpet, Hardwood
- Interior Amenities: Cable Available
- Basement: Full, Partially Finished, Walk Out, Interior Access, Garage Access
- Bedroom 2: Second Floor
- Bedroom 3: Second Floor
- Bedroom 4: Second Floor
- Bathroom #1: Second Floor
- Bathroom #2: Second Floor
- Bathroom #3: First Floor
- Kitchen: First Floor, 24X10
- Laundry Room: Second Floor
- Living Room: First Floor, 15X13
- Master Bedroom: Second Floor, 16X13
- Master Bedroom Description: Closet - Walk-in, Flooring - Wall to Wall Carpet
- Dining Room: First Floor, 14X12
- Family Room: Basement
- Oth1 Room Name: Home Office
- Oth1 Dimen: 12X9
- Oth1 Dscrp: Flooring - Hardwood
Exterior Features
- Roof: Asphalt/Fiberglass Shingles
- Frontage: 220.00
- Construction: Frame
- Exterior: Vinyl
- Exterior Features: Deck
- Foundation: Poured Concrete
Garage/Parking
- Garage Parking: Under, Garage Door Opener
- Garage Spaces: 2
- Parking: Off-Street, Paved Driveway
- Parking Spaces: 5
Utilities
- Cooling: Central Air
- Heating: Forced Air, Propane
- Cooling Zones: 2
- Heat Zones: 2
- Hot Water: Electric
- Utility Connections: for Electric Range, for Electric Oven, for Electric Dryer, Washer Hookup
- Sewer: City/Town Sewer
- Water: City/Town Water
Condo/Co-op/Association
- HOA: Yes
Schools
- High School: Wachusett Reg
Lot Info
- Zoning: R-2
Ownership History
Purchase Details
Home Financials for this Owner
Home Financials are based on the most recent Mortgage that was taken out on this home.Purchase Details
Home Financials for this Owner
Home Financials are based on the most recent Mortgage that was taken out on this home.Purchase Details
Home Financials for this Owner
Home Financials are based on the most recent Mortgage that was taken out on this home.Similar Homes in the area
Home Values in the Area
Average Home Value in this Area
Purchase History
| Date | Type | Sale Price | Title Company |
|---|---|---|---|
| Not Resolvable | $353,000 | -- | |
| Not Resolvable | $330,000 | -- | |
| Not Resolvable | $750,000 | -- |
Mortgage History
| Date | Status | Loan Amount | Loan Type |
|---|---|---|---|
| Open | $335,350 | New Conventional | |
| Previous Owner | $330,000 | VA | |
| Previous Owner | $200,000 | Stand Alone Refi Refinance Of Original Loan | |
| Previous Owner | $585,000 | Purchase Money Mortgage |
Property History
| Date | Event | Price | Change | Sq Ft Price |
|---|---|---|---|---|
| 08/15/2016 08/15/16 | Sold | $353,000 | -1.7% | $166 / Sq Ft |
| 06/01/2016 06/01/16 | Pending | -- | -- | -- |
| 05/18/2016 05/18/16 | Price Changed | $359,000 | 0.0% | $169 / Sq Ft |
| 05/18/2016 05/18/16 | For Sale | $359,000 | -2.2% | $169 / Sq Ft |
| 05/08/2016 05/08/16 | Pending | -- | -- | -- |
| 04/22/2016 04/22/16 | Price Changed | $367,000 | -0.8% | $172 / Sq Ft |
| 03/11/2016 03/11/16 | For Sale | $369,900 | +12.1% | $174 / Sq Ft |
| 01/22/2015 01/22/15 | Sold | $330,000 | +1.6% | $156 / Sq Ft |
| 11/17/2014 11/17/14 | Pending | -- | -- | -- |
| 11/10/2014 11/10/14 | Price Changed | $324,900 | -4.4% | $153 / Sq Ft |
| 10/11/2014 10/11/14 | Price Changed | $339,900 | -2.9% | $160 / Sq Ft |
| 07/28/2014 07/28/14 | For Sale | $349,900 | -- | $165 / Sq Ft |
Tax History Compared to Growth
Tax History
| Year | Tax Paid | Tax Assessment Tax Assessment Total Assessment is a certain percentage of the fair market value that is determined by local assessors to be the total taxable value of land and additions on the property. | Land | Improvement |
|---|---|---|---|---|
| 2025 | $8,193 | $591,100 | $148,900 | $442,200 |
| 2024 | $7,783 | $550,000 | $144,500 | $405,500 |
| 2023 | $7,395 | $493,300 | $125,700 | $367,600 |
| 2022 | $7,038 | $425,000 | $98,200 | $326,800 |
| 2021 | $6,861 | $394,300 | $93,500 | $300,800 |
| 2020 | $6,730 | $395,900 | $89,000 | $306,900 |
| 2019 | $6,596 | $378,000 | $89,000 | $289,000 |
| 2018 | $6,362 | $361,300 | $84,800 | $276,500 |
| 2017 | $6,132 | $348,600 | $84,800 | $263,800 |
| 2016 | $5,677 | $329,100 | $80,800 | $248,300 |
| 2015 | $2,082 | $114,900 | $80,800 | $34,100 |
| 2014 | $2,039 | $114,900 | $80,800 | $34,100 |
Agents Affiliated with this Home
-
I
Seller's Agent in 2016
Irene Caruso
Michael Toomey & Associates, Inc.
(774) 696-9794
21 Total Sales
-
R
Buyer's Agent in 2016
Robert Smith
Mathieu Newton Sotheby's International Realty
-
J
Seller's Agent in 2015
Joseph Evangelista
A & E Realty Company, Inc.
(508) 450-5082
4 Total Sales
Map
Source: MLS Property Information Network (MLS PIN)
MLS Number: 71970660
APN: HOLD-000118-000000-000039
- 12 Snowberry Ln
- 321 Highland St
- 64 Greenwood Pkwy
- 65 Deanna Dr
- 60 Duxbury Dr
- 39 Stephanie Dr
- 16 Highland Ave
- 53 Appletree Ln
- 56 Highland Ave
- 20 Laurel Hill Ln
- 29 Woodland Rd
- 119 Winthrop Ln
- 687 Bullard St
- 141 Lovell Rd
- 128 Lovell Rd
- 48 Phillips Rd Unit 17
- 48 Phillips Rd Unit 14
- 42 Phillips Rd Unit 1
- 257 Flagler Dr
- 57 Highland St
