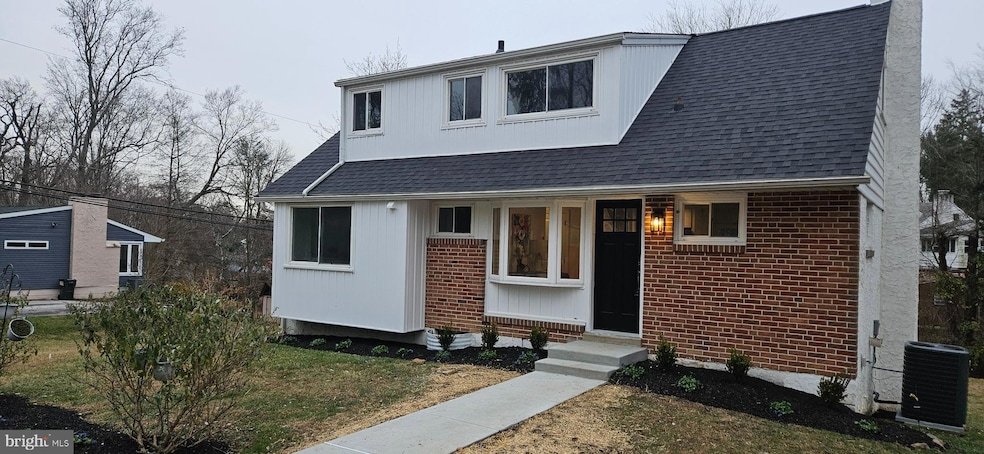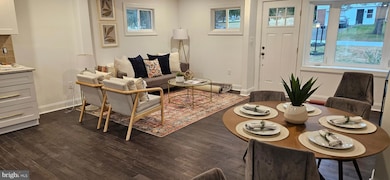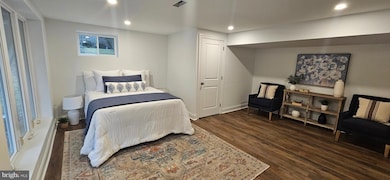OPEN THU 11AM - 1:30PM
COMING SOON DEC 11, 2025
Estimated payment $4,208/month
4
Beds
3.5
Baths
1,492
Sq Ft
0.47
Acres
Highlights
- Cape Cod Architecture
- Wood Flooring
- 1 Fireplace
- Glenwood Elementary School Rated A
- Main Floor Bedroom
- No HOA
About This Home
Professional pictures coming soon
Listing Agent
(610) 800-2378 gav2347@gmail.com Keller Williams Real Estate - Media License #RS332719 Listed on: 12/08/2025

Open House Schedule
-
Thursday, December 11, 202511:00 am to 1:30 pm12/11/2025 11:00:00 AM +00:0012/11/2025 1:30:00 PM +00:00Add to Calendar
-
Saturday, December 13, 202511:00 am to 1:00 pm12/13/2025 11:00:00 AM +00:0012/13/2025 1:00:00 PM +00:00Add to Calendar
Home Details
Home Type
- Single Family
Est. Annual Taxes
- $6,502
Year Built
- Built in 1955
Lot Details
- 0.47 Acre Lot
- Lot Dimensions are 38.40 x 217.82
Home Design
- Cape Cod Architecture
- Brick Exterior Construction
- Block Foundation
- Architectural Shingle Roof
- Vinyl Siding
- Stucco
Interior Spaces
- 1,492 Sq Ft Home
- Property has 2 Levels
- 1 Fireplace
- Finished Basement
- Laundry in Basement
Flooring
- Wood
- Luxury Vinyl Plank Tile
Bedrooms and Bathrooms
- En-Suite Bathroom
Parking
- 3 Parking Spaces
- 3 Driveway Spaces
- On-Street Parking
Schools
- Glenwood Elementary School
- Springton Lake Middle School
- Penncrest High School
Utilities
- 90% Forced Air Heating and Cooling System
- Back Up Electric Heat Pump System
- Electric Water Heater
Community Details
- No Home Owners Association
- Riddlewood Subdivision
Listing and Financial Details
- Coming Soon on 12/11/25
- Tax Lot 255-000
- Assessor Parcel Number 27-00-02710-00
Map
Create a Home Valuation Report for This Property
The Home Valuation Report is an in-depth analysis detailing your home's value as well as a comparison with similar homes in the area
Home Values in the Area
Average Home Value in this Area
Tax History
| Year | Tax Paid | Tax Assessment Tax Assessment Total Assessment is a certain percentage of the fair market value that is determined by local assessors to be the total taxable value of land and additions on the property. | Land | Improvement |
|---|---|---|---|---|
| 2025 | $6,037 | $312,250 | $105,470 | $206,780 |
| 2024 | $6,037 | $312,250 | $105,470 | $206,780 |
| 2023 | $5,824 | $312,250 | $105,470 | $206,780 |
| 2022 | $5,675 | $312,250 | $105,470 | $206,780 |
| 2021 | $9,663 | $312,250 | $105,470 | $206,780 |
| 2020 | $4,834 | $143,330 | $54,820 | $88,510 |
| 2019 | $4,680 | $143,330 | $54,820 | $88,510 |
| 2018 | $4,614 | $143,330 | $0 | $0 |
| 2017 | $4,512 | $143,330 | $0 | $0 |
| 2016 | $787 | $143,330 | $0 | $0 |
| 2015 | $787 | $143,330 | $0 | $0 |
| 2014 | $787 | $143,330 | $0 | $0 |
Source: Public Records
Property History
| Date | Event | Price | List to Sale | Price per Sq Ft | Prior Sale |
|---|---|---|---|---|---|
| 07/08/2025 07/08/25 | Sold | $425,000 | 0.0% | $285 / Sq Ft | View Prior Sale |
| 06/26/2025 06/26/25 | For Sale | $425,000 | -- | $285 / Sq Ft |
Source: Bright MLS
Purchase History
| Date | Type | Sale Price | Title Company |
|---|---|---|---|
| Deed | $425,000 | None Listed On Document | |
| Interfamily Deed Transfer | $245,000 | Lawyers Title Ins | |
| Interfamily Deed Transfer | -- | -- |
Source: Public Records
Mortgage History
| Date | Status | Loan Amount | Loan Type |
|---|---|---|---|
| Previous Owner | $150,000 | Fannie Mae Freddie Mac |
Source: Public Records
Source: Bright MLS
MLS Number: PADE2105166
APN: 27-00-02710-00
Nearby Homes
- 206 Chestnut Ave
- 208 S Pennell Rd
- 237 Harvey Ln
- 235 Ponds Edge Dr
- 234 Elm Ave
- 50 Potter Ct
- 209 Martins Ln
- 131 Junction Rd
- 117 Segel Dr
- 1016 W Baltimore Pike Unit C11
- 18 Springhouse Ln
- 2721 Mount Rd
- 346 Lenni Rd
- 14 E Old Baltimore Pike
- 5 Blackhorse Ln
- 193 Middletown Rd
- 69 E Old Baltimore Pike
- 440 Derry Dr Unit 440
- 268 Miley Rd Unit 268
- 34 Wyncroft Dr
- 54 War Trophy Ln
- 286 Oak Ave
- 275 Glen Riddle Rd
- 274 Glen Riddle Rd
- 1133 W Baltimore Pike
- 81 Talbot Ct
- 1016 W Baltimore Pike Unit C5
- 1016 W Baltimore Pike Unit E28
- 1016 W Baltimore Pike Unit D15
- 1016 W Baltimore Pike Unit 11
- 1016 W Baltimore Pike Unit E24
- 1016 W Baltimore Pike Unit E10
- 50 S New Middletown Rd
- 15 Van Leer Ave
- 25 Abel Place
- 506 S New Middletown Rd
- 4040 Concord Rd
- 340 Media Station Rd
- 41 Victoria Dr
- 444 W Baltimore Ave


