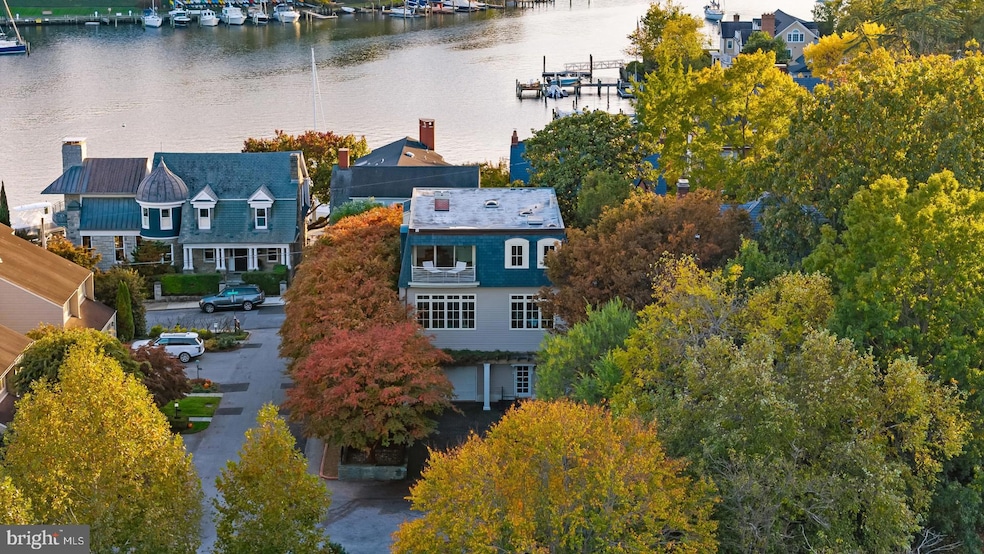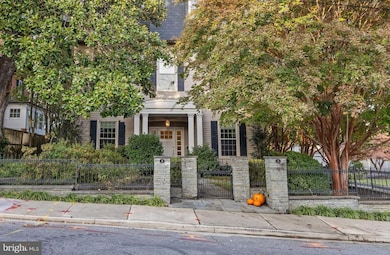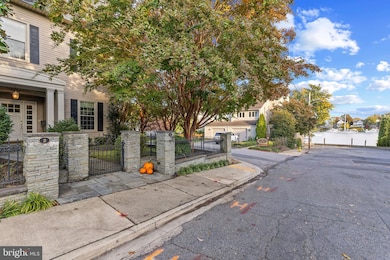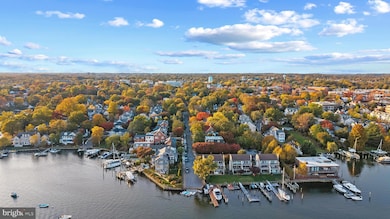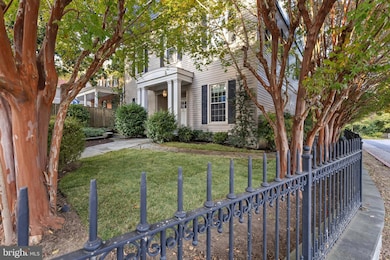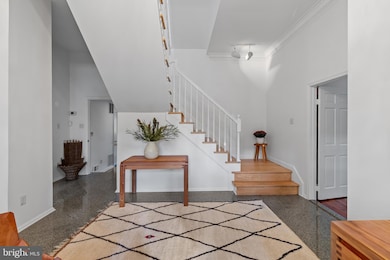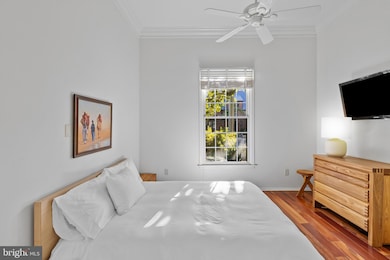2 Southgate Ave Unit 10 Annapolis, MD 21401
Downtown Annapolis NeighborhoodEstimated payment $12,767/month
Highlights
- Popular Property
- Home fronts navigable water
- Eat-In Gourmet Kitchen
- Water Views
- Canoe or Kayak Water Access
- 5-minute walk to Acton's Cove Waterfront Park
About This Home
Elegant charm meets modern convenience in this one-of-a-kind residence located in the heart of Murray Hill. Offering the very best of the downtown lifestyle, this remarkable property boasts a chef’s kitchen with custom cabinetry, granite counters, and high-end appliances and soaring ceilings. The stunning Living room with gas fireplace and light filled dining area flows seamlessly to the picturesque gardens in the front yard to the elegant fountain in the back. Elevator service to all levels provides ease, while the spacious primary retreat encompassing the entire top floor includes a sitting room/office, private covered porch, and breathtaking views of Spa Creek and the iconic Annapolis skyline. Unmatched in both location and amenities, this residence includes a rare downtown garage, plenty of parking, multiple guest suites for friends and family, and elegant details throughout—from granite foyer floors to a library and breakfast room filled with light and curated finishes. Whether entertaining in style or enjoying a quiet evening watching the boats glide by, this home represents the finest package in the city: an extraordinary blend of history, luxury, and walkable convenience just steps from everything downtown Annapolis has to offer. Welcome Home!
Listing Agent
(410) 279-9476 brad.kappel@sothebysrealty.com TTR Sotheby's International Realty Listed on: 10/31/2025

Home Details
Home Type
- Single Family
Est. Annual Taxes
- $26,291
Year Built
- Built in 1971
Lot Details
- Home fronts navigable water
- Creek or Stream
- Cul-De-Sac
- Property is Fully Fenced
- Stone Retaining Walls
- Landscaped
- Premium Lot
- Corner Lot
- Level Lot
- Sprinkler System
- Front Yard
- Property is zoned R1
HOA Fees
- $167 Monthly HOA Fees
Parking
- 1 Car Direct Access Garage
- 1 Open Parking Space
- 2 Driveway Spaces
- Parking Storage or Cabinetry
- Rear-Facing Garage
- Garage Door Opener
- Stone Driveway
- Parking Lot
- Parking Space Conveys
Property Views
- Water
- Panoramic
- Scenic Vista
- Garden
Home Design
- Federal Architecture
Interior Spaces
- 3,884 Sq Ft Home
- Property has 3 Levels
- 1 Elevator
- Traditional Floor Plan
- Central Vacuum
- Built-In Features
- Crown Molding
- Ceiling height of 9 feet or more
- Ceiling Fan
- Recessed Lighting
- Fireplace Mantel
- Gas Fireplace
- Window Treatments
- Formal Dining Room
Kitchen
- Eat-In Gourmet Kitchen
- Breakfast Area or Nook
- Built-In Double Oven
- Gas Oven or Range
- Six Burner Stove
- Cooktop with Range Hood
- Microwave
- Ice Maker
- Dishwasher
- Stainless Steel Appliances
- Kitchen Island
- Upgraded Countertops
- Disposal
Flooring
- Wood
- Ceramic Tile
Bedrooms and Bathrooms
- Main Floor Bedroom
- En-Suite Bathroom
- Cedar Closet
- Walk-In Closet
- Soaking Tub
- Walk-in Shower
Laundry
- Laundry on upper level
- Dryer
- Washer
Home Security
- Carbon Monoxide Detectors
- Fire and Smoke Detector
Accessible Home Design
- Accessible Elevator Installed
- Entry Slope Less Than 1 Foot
Outdoor Features
- Canoe or Kayak Water Access
- Public Water Access
- Balcony
- Patio
- Water Fountains
- Terrace
- Porch
Utilities
- Forced Air Heating and Cooling System
- Vented Exhaust Fan
- Programmable Thermostat
- Natural Gas Water Heater
Listing and Financial Details
- Assessor Parcel Number 020681007694450
Community Details
Overview
- Association fees include common area maintenance, reserve funds
- $94 Other Monthly Fees
- Southgate Harbor Subdivision, Murray Hill Masterpiece Floorplan
- Southgate Harbor Community
Amenities
- Common Area
Map
Home Values in the Area
Average Home Value in this Area
Tax History
| Year | Tax Paid | Tax Assessment Tax Assessment Total Assessment is a certain percentage of the fair market value that is determined by local assessors to be the total taxable value of land and additions on the property. | Land | Improvement |
|---|---|---|---|---|
| 2025 | $24,239 | $1,834,733 | -- | -- |
| 2024 | $24,239 | $1,686,767 | $0 | $0 |
| 2023 | $22,097 | $1,538,800 | $947,000 | $591,800 |
| 2022 | $21,586 | $1,532,033 | $0 | $0 |
| 2021 | $21,491 | $1,525,267 | $0 | $0 |
| 2020 | $21,411 | $1,518,500 | $984,500 | $534,000 |
| 2019 | $20,978 | $1,486,767 | $0 | $0 |
| 2018 | $20,240 | $1,455,033 | $0 | $0 |
| 2017 | $18,387 | $1,423,300 | $0 | $0 |
| 2016 | -- | $1,404,667 | $0 | $0 |
| 2015 | -- | $1,386,033 | $0 | $0 |
| 2014 | -- | $1,367,400 | $0 | $0 |
Property History
| Date | Event | Price | List to Sale | Price per Sq Ft | Prior Sale |
|---|---|---|---|---|---|
| 10/31/2025 10/31/25 | For Sale | $1,975,000 | +51.9% | $508 / Sq Ft | |
| 04/30/2012 04/30/12 | Sold | $1,300,000 | -13.3% | $520 / Sq Ft | View Prior Sale |
| 03/08/2012 03/08/12 | Pending | -- | -- | -- | |
| 12/02/2011 12/02/11 | For Sale | $1,500,000 | +15.4% | $600 / Sq Ft | |
| 12/02/2011 12/02/11 | Off Market | $1,300,000 | -- | -- | |
| 05/03/2011 05/03/11 | For Sale | $1,500,000 | +15.4% | $600 / Sq Ft | |
| 05/02/2011 05/02/11 | Off Market | $1,300,000 | -- | -- | |
| 11/12/2010 11/12/10 | For Sale | $1,500,000 | -- | $600 / Sq Ft |
Purchase History
| Date | Type | Sale Price | Title Company |
|---|---|---|---|
| Deed | $1,500,000 | Residential Title & Escrow | |
| Deed | $1,300,000 | First American Title Ins Co | |
| Deed | -- | -- | |
| Deed | -- | -- | |
| Deed | $835,000 | -- |
Mortgage History
| Date | Status | Loan Amount | Loan Type |
|---|---|---|---|
| Previous Owner | $830,000 | New Conventional | |
| Previous Owner | $785,000 | New Conventional | |
| Closed | -- | No Value Available |
Source: Bright MLS
MLS Number: MDAA2129932
APN: 06-810-07694450
- 51 Richards Ln
- 4 President Point Dr Unit A3
- 51 Franklin St
- 66 Franklin St Unit 509
- 66 Franklin St Unit 20
- 66 Franklin St Unit 101
- 39 Southgate Ave
- 42 City Gate Ln
- 1 Shipwright Harbor
- 34 Lafayette Ave
- 9 Shipwright St
- 48 Murray Ave
- 192 Duke of Gloucester St
- 212 Duke of Gloucester St
- 141 West St Unit 403
- 5 Spa Creek Landing Unit A1
- 8 Spa Creek Landing Unit B1 A1
- 168 Green St
- 287 State St Unit 3
- 287 State St Unit 2
- 101 Charles St Unit A
- 21 Lafayette Ave
- 123 Cathedral St Unit 1
- 151 Duke of Gloucester St
- 180 Main St Unit 202
- 29 W Washington St
- 19 Boucher Place
- 50 Cornhill St Unit 1 - First Floor
- 1012 Primrose Rd
- 202 Bertina A Nick Way Unit Shared bathroom 1
- 199 Bertina A Nick Way
- 10 Constitution Ave
- 5 Park Place Unit 424
- 126 Prince George St Unit 4
- 1000 Madison St
- 26 East St
- 717 Glenwood St Unit 47
- 1101 Primrose Rd Unit 303
- 922 Jackson St
- 1134 Cove Rd
